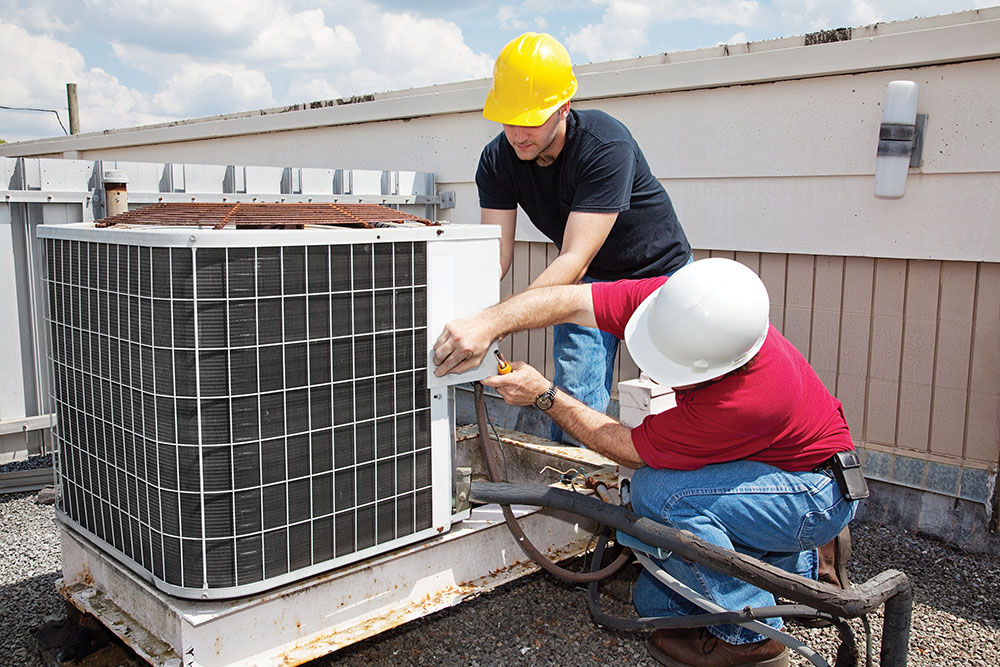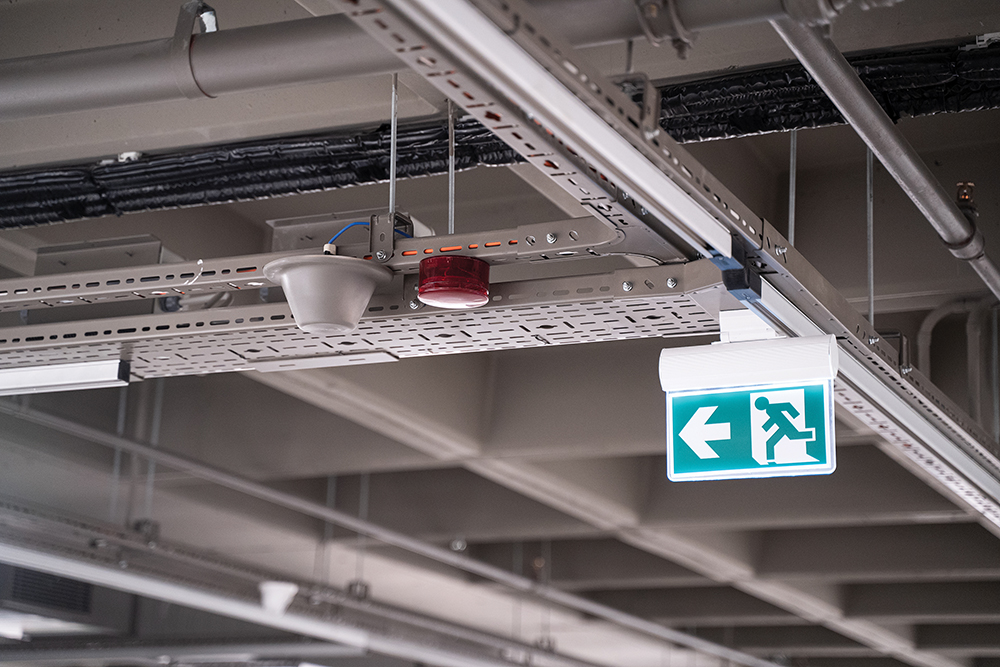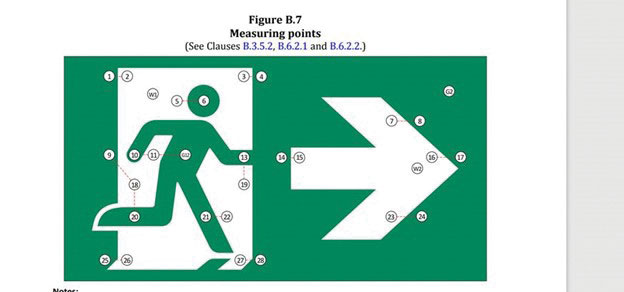Both the Canadian Electrical Code (CE Code) Part I and Part III provide requirements for minimum horizontal clearances between high voltage lines and buildings, and vertical clearances between high voltage lines and grade. This article discusses the different approach taken by each.
The Canadian Electrical Code, Rule 36-110 makes reference to Table 33, which provides minimum horizontal clearances between buildings and high voltage lines. The minimum distance between lines and buildings is 3 metres up to 46 kV. Above that voltage and up to 69 kV, the minimum distance is 3.7 metres.
Some of us tend to ignore the footnotes, but it’s always important to read them. And Table 33 is no exception. An important footnote appearing beneath Table 33 cautions us that for grounded systems, the maximum voltage shown in the table is considered to be the phase-to-ground voltage and for ungrounded systems, phase-to-phase voltage. This means that we have to know the characteristics of the system and do the math.
As an example, for a grounded 69 kV system, the phase-to-ground voltage is approximately 40 kV. Therefore, the minimum distance between that 69 kV line and a nearby building would be 3 metres. If the system is specified as ungrounded, the minimum distance between the line and the building would be 3.7 metres. As you can well imagine, ignoring this footnote could be quite expensive! Changes are always easier to make on paper than in the field.
Rule 36-110 also refers us to Table 34, which provides the minimum vertical clearances between high voltage lines and grade. The minimum Table 34 distances between lines and grade are shown in table 1.
A footnote identical to the one for Table 33 can be found beneath Table 34. Thus the phase-to-ground voltage for a grounded 46 kV system is approximately 26.6 kV and therefore, referring to Table 34, the minimum distance above grade for this 46 kV line would be 6.7 metres. If on the other hand the 46 kV system is specified as ungrounded, the minimum line to grade distance would be 7 metres.
But there is more. Rule 36-110(3) provides another interesting twist with the words: “For a given span, clearances specified in Table 34 shall be increased by 1% of the amount by which the span exceeds 50 metres.”
Let’s take as an example a primary line connected to a 46 kV ungrounded electrical system, for which Table 34 provides a minimum clearance of 7 metres to grade for up to a maximum distance of 50 metres between line poles. But if the span happens to 80 metres, then we must add 1% of the difference between 50 and 80 metres, and in that case, the minimum clearance is increased to 7.3 metres.
There is another way to determine the minimum high voltage clearances. The Canadian Electrical Code Part III, CSA Standard C22.3 No.1-M87 Overhead Systems provides an alternative. However, most of us will not have much opportunity to use it, as this standard is intended for use only by electrical utilities that may use it directly or incorporate the contained information within their own standards.
The methods provided in this standard are more complicated and completely different from the approach take in the Canadian Electrical Code Part I. For example, the Table 33 clearances between lines and buildings that we discussed earlier are considered to be minimum clearances at the time of construction. The CSA standard on the other hand, provides minimum clearances to which we must add further spacings based on maximum operating conditions. When using this standard for clearances between lines and buildings, we would have to calculate and add to the specified minimum clearances, the maximum conductor swing calculated as a percentage of the sag of the line.
To perform this calculation, among other details, we would have to know:
- The conductor diameter
- The conductor mass per unit length in kilograms per metre
- Based on its location, whether the line should be considered a sheltered, unsheltered, or partially sheltered span
- The final unloaded line sag at an ambient temperature of 40 Celsius
As you can well imagine, the Canadian Electrical Code Part I is much simpler to use. As with past articles, you should always consult the local electrical inspection authority in each province or territory as applicable for a precise interpretation of any of the above.










Find Us on Socials