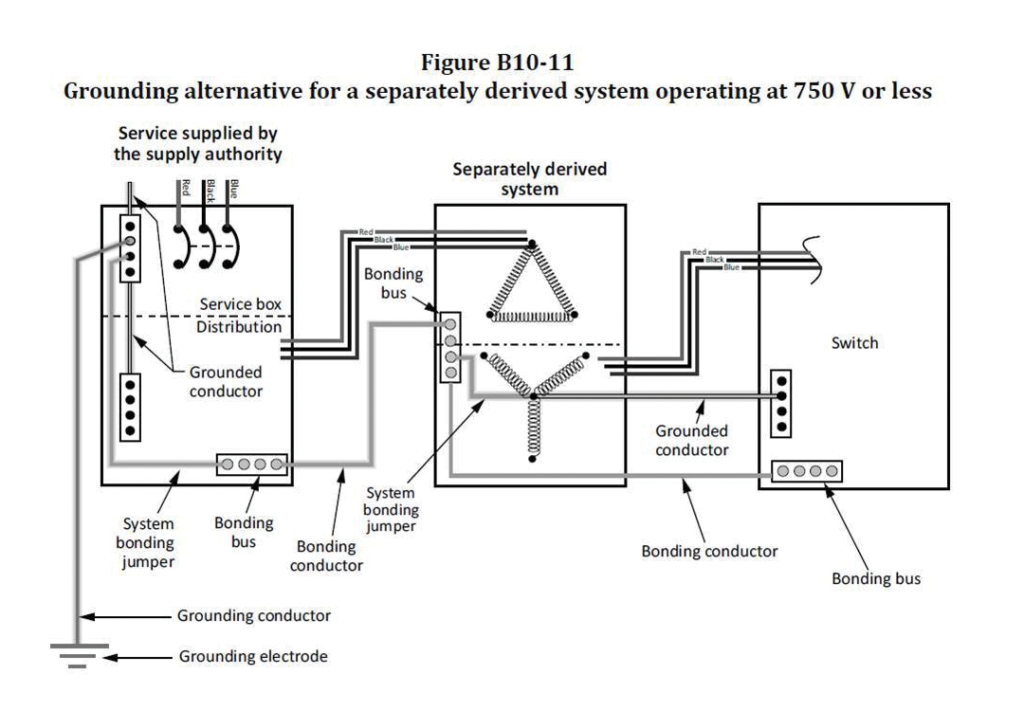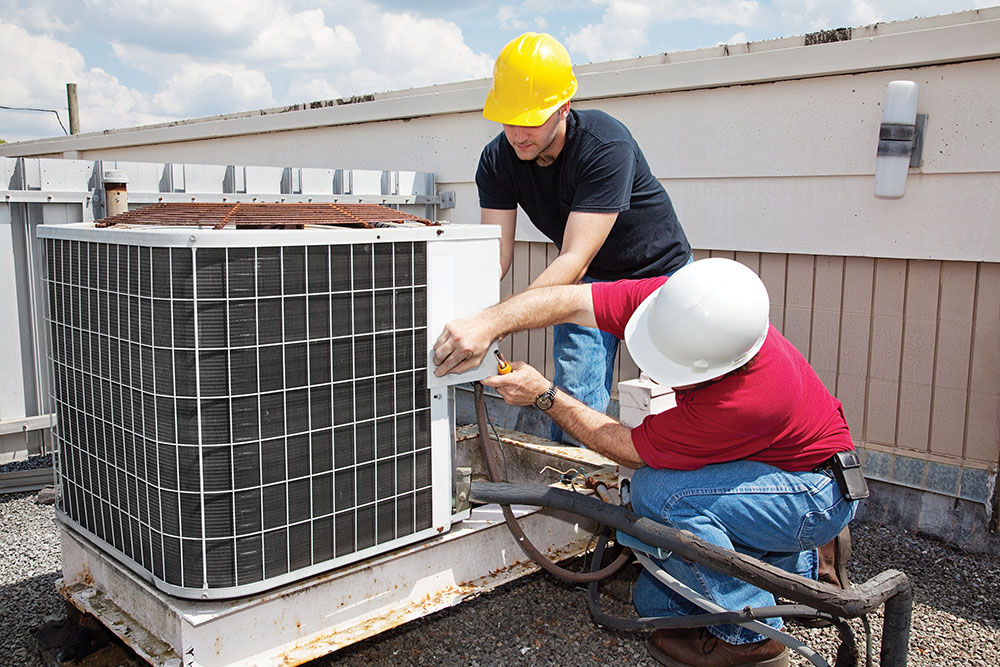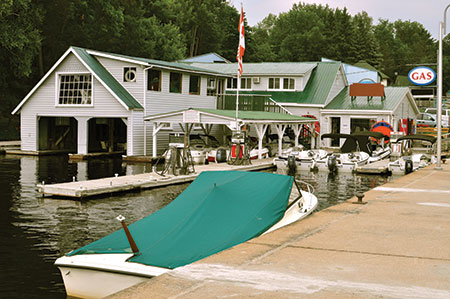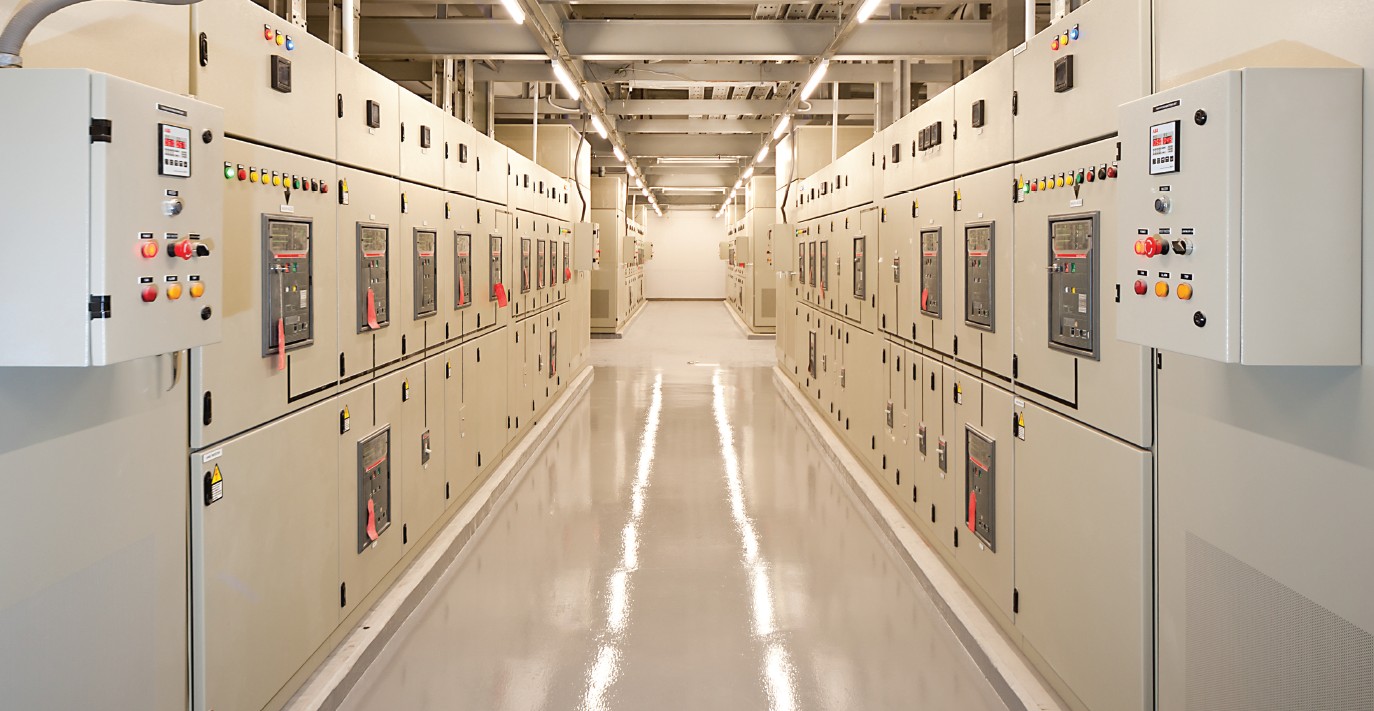This is a continuation of the article that appeared in a past edition of IAEI New magazines.
After the publication of that article, I received several new comments in respect to the Canadian Electrical Code (CE Code) requirements and regarding the National Building Code of Canada (NBC) provisions for application and installation criteria for electrically connected life safety systems.
Let’s look at eight new statements/questions raised by readers regarding the referenced common misconceptions.
Statement 1. In accordance with the CE Code, a neutral of each separately derived ac system must be connected by the grounding conductor to the dedicated grounding electrode. True or False?
Answer. FALSE!
Rule 10-118 of the CE Code requires connection of a grounding conductor to the grounding electrode. Rule 10-210 mandates that the grounded conductor of a solidly grounded ac system supplied by the supply authority must be connected to a grounding conductor at one point only at the consumer’s service. However, when in addition to the main ac system supplying a building, there are numerous separately derived ac systems in a buildings, Rule 10-212(2) allows that each such separately derived ac system operating at 750 V or less may be grounded by the system bonding jumper that is connected to the bonding conductor included in the primary supply (see below):
“10-212 Grounding connections for solidly grounded separately derived ac systems (see Appendix B)
1) Except as permitted by Subrule 2), the grounded conductor of a solidly grounded separately derived ac system shall
a) be connected to the equipment bonding terminal by a system bonding jumper
i) at the source;
ii) at the first switch controlling the system; or
iii) at the tie point, where two or more systems terminate at a tie point;
b) be connected to a grounding conductor at the same point on the separately derived system where the system bonding jumper is connected; and
c) have no other connection to the non-current-carrying conductive parts of electrical equipment on the supply side or the load side of the grounding connection.
2) A separately derived ac system operating at 750 V or less shall be permitted to be grounded by the system bonding jumper that is connected to the bonding conductor included in the primary supply.”
Appendix B Note on Subrule 10-212(2) and Figure B1-11 provide following clarification of such relaxation:
“When it is required that the separately derived system (secondary of a transformer) be grounded, the system bonding jumper, by connection to the noncurrent-carrying conductive parts of the separately derived system, establishes a connection to a conductive body that extends the ground connection.”
This applies only to situations where both the primary and the secondary of the transformer are rated 750 V or less. At higher voltages, Section 36 requires a station ground electrode to be installed.

Figure B10-11 illustrates this alternative means of grounding a system operating at 750 V or less.
Statement 2. The NBC allows that certain electrical equipment (unrelated to the emergency electrical power supply system) could be located in the service room required to be exclusively dedicated to the emergency power supply system. True or False?
Answer. FALSE!
Sometimes the electrical design indicates the following wiring and equipment (unrelated to the emergency electrical power supply system) in the service room required to be exclusively dedicated to the emergency power supply system:
(a) Supply service conductors run by a power utility (normal power supply to the building);
(b) Additional stand-by generators (i.e. generators which are not specifically required by Article 3.2.7.9. of the building code);
(c) Automatic transfer switches that are intended for transfer of a power supply source to non-life safety loads; (i.e. transfer switches which do not represent components of the emergency electrical power supply system listed in Clause 5.1 of C282);
(d) Portions of the emergency (life safety) distribution system, such as transformers, panelboards and disconnecting means (i.e. equipment that does not represent components of the emergency electrical power supply system listed in Clause 5.1 of C282).
While such design may appear to be logical and practicable, it is inconsistent with provisions of the NBC and Standard C282. In addition to the potential legal implications (i.e. in addition to implications rising from a conflict with the requirements of the legally adopted building code), such design might lead to potential electrical and fire safety hazards if any fault on the wiring and equipment located in the dedicated emergency generator room, but unrelated to the emergency electrical power supply system, could adversely impact the performance of the emergency electrical power supply system, specifically mandated by the legally adopted NBC.
It should be noted that Article 3.6.2.8. of the NBC states the following:
“3.6.2.8. Emergency Power Installations
1) Where a generator intended to supply emergency power for lighting, fire safety and life safety systems is located in a building, except where such building is used solely for the purpose of housing the generator and its ancillary equipment, it shall be located in a room that
a) is separated from the remainder of the building by a fire separation having a fire-resistance rating not less than 2 h, and
b) contains only the generating set and equipment related to the emergency power supply system.”
It should be also noted that an emergency electrical power supply system is defined by C282 as follows:
“Emergency electrical power supply system — the local generation of electrical energy for supplying a load requiring emergency electrical power, as mandated by the NBCC, when the normal power supply fails.“, and that Clauses 5.1 and 5.2 of C282 provide the following requirements regarding the emergency power supply system:
“5 Emergency electrical power supply system
5.1
The emergency electrical power supply system shall consist of all of the equipment and systems necessary to supply reliable electrical power, including the following:
a) the engine generator set, which can include an auxiliary supply tank;
b) the fuel supply system, including tanks and piping as described in Clause 7.3;
c) automatic transfer switches and all associated wiring;
d) the emergency generator ventilation and cooling system;
e) wiring and all electrical components between an emergency generator and the emergency supply terminals of transfer switches specified in Clause 9; and
f) the exhaust silencer and piping to outdoors.
5.2
Unless otherwise specified by the authority having jurisdiction or as required by the NBCC, all of the components specified in Clause 5.1 shall be separated from the remainder of the building by a fire separation with a fire-resistance rating of not less than 2 h. “
The above referenced article of C282 recognizes that not all components of the emergency power supply system must be installed in a dedicated 2 h rated service room containing the emergency generator. It also recognizes that components such as overcurrent protective devices, automatic transfer switches, etc., could be located in a service room or service rooms that contain electrical distribution equipment (life safety or non-life safety related electrical equipment), as the NBC does not mandate dedicated service room to house life safety equipment only.
However, when service rooms house life safety equipment, they must have fire separations with a fire-resistance rating of not less than 1 h.
Statement 3. The CE Code mandates that all disconnecting means must be located within sight of and within 9 m of the equipment served by the disconnecting means. True or False?
Answer. FALSE!
Disconnecting means is a control device. Rule 14-406(1) of the CE Code provides the following requirement for location of disconnecting means:
“14-406 Location of control devices
Control devices, with the exception of isolating switches, shall be readily accessible.”
The terminology “readily accessible” is defined in the CE Code as follows:
“Readily accessible — capable of being reached quickly for operation, renewal, or inspection, without requiring those to whom ready access is a requisite to climb over or remove obstacles or to resort to portable ladders, chairs, etc.”
This means that as long as access to the control devices/disconnecting means could be accomplished without a need for a person to climb over or remove obstacles or to use portable ladders, such ready access is deemed to be provided in accordance with the CE Code. A necessity to locate such disconnecting means in the proximity of the equipment served by the disconnecting means is not warranted. The CE Code, however, provides special restrictions for certain rotating and moving equipment such as motors, elevators, etc., by mandating location of disconnecting means within sight of and within a specific distance from such equipment. It should be noted that some AHJ’s develop clarification bulletins or directives, which interpret that branch circuit overcurrent devices are being readily accessible when they are located within the occupancy that the circuits controlled by these devices supply. According to such bulletins and directives, in apartments and similar buildings, the feeder disconnecting means has to be located where the feeder receives its supply and may include additional disconnecting means at the panelboard. This subject should be always checked with the local AHJs.
Statement 4. The CE Code mandates that all receptacles that are installed in a patient care area of a health care facility, must be colored red. True or False?
Answer. FALSE!
The answer to this subject is found in Rule 24-106 as follows:
“24-106 Receptacles in basic care areas (see Appendix B)
1) Receptacles intended for a given patient care environment shall be located to minimize the likelihood of their inadvertent use for a patient care environment for which they are not intended.
2) Receptacles located in areas that are routinely cleaned using liquids that normally splash against the walls shall be installed not less than 300 mm above the floor.
3) Receptacles located in bathrooms or washrooms shall be located
a) within 1.5 m of the wash basin; and
b) outside of any bathtub enclosure or shower stall.
4) Receptacles intended for housekeeping equipment and other non-medical loads shall be so identified.
5) Except for receptacles as described in Subrule 3), all 15 A and 20 A non-locking receptacles shall be hospital grade.
6) All receptacles that are supplied from circuits in an essential electrical system as described in Rule 24-302 shall be coloured red, and no other receptacles shall be so coloured.
7) Receptacles shall not be of the isolated ground type.”
Subrule 24-106(6) above clearly states that only the receptacles supplied from circuits in an essential electrical system as described in Rule 24-302 must be coloured red. Subrule 24-106(5) clarifies what particular receptacles located in patient care areas of a health care facility must be of hospital grade.
Statement 5. The CE Code mandates that all fire alarm system wiring in every building must be done by means of an armoured cable or conductors in rigid metal conduit and must be marked “FT4.” True or False?
Answer. FALSE!
If the building is defined as the building “required to be of non-combustible construction” by provisions of the NBC, then all fire alarm system wiring methods must comply with Rule 32-102(1) of the CE Code.
In this case, FT marking of the combustible jackets for fire alarm system conductors is not required, as such conductors would have to be installed in a raceway or must be integral components of a cable having a metal armour or sheath.
If, however, a building in question is not specifically required by the building code to be of “non-combustible construction,” then use of conductors for a fire alarm system without being installed in raceways is permitted by Rule 32-102(2). In this case, FT marking of the conductor’s combustible jackets must comply with Rule 2-130 of the CE Code. The FT marking must meet specific installation requirements (i.e. must be FT1, if conductors are installed being exposed in a building, or must be FT 6, if such exposed conductors are located in a plenum). See clarification in Appendix B Note on Rule 2-130.
Statement 6. The NBC mandates that audibility of a fire alarm system on each balcony of a dwelling unit in a residential occupancy always must be not less than 75 dBA. True or False?
Answer. FALSE!
Sentences (1) to (6) of Article 3.2.4.18. of NBC 2015 state the following:
“3.2.4.18. Audibility of Alarm Systems
(See Note A-3.2.4.18.)
1) Audible signal devices forming part of a fire alarm system shall be installed in a building so that
a) alarm signals are clearly audible throughout the floor area, and
b) alert signals are clearly audible in continuously staffed locations, and where there are no continuously staffed locations, throughout the floor area.
(See Note A-3.2.4.18.(1).)
2) The sound pattern of an alarm signal shall conform to the temporal pattern defined in Clause 4.2 of ISO 8201, “Acoustics – Audible emergency evacuation signal.” (See Note A-3.2.4.18.(2).)
3) The sound patterns of alert signals shall be significantly different from the temporal patterns of alarm signals. (See Note A-3.2.4.18.(3).)
4) The fire alarm signal sound pressure level shall be not more than 110 dBA in any normally occupied area. (See Note A-3.2.4.18.(4).)
5) The sound pressure level in a sleeping room from a fire alarm audible signal device shall be not less than 75 dBA in a building of residential or care occupancy when any intervening doors between the device and the sleeping room are closed. (See Note A-3.2.4.18.(5).)
6) Except as required by Sentence (5), the sound pressure level from a fire alarm system’s audible signal device within a floor area shall be not less than 10 dBA above the ambient noise level without being less than 65 dBA.”
So, if a particular balcony is deemed to be a part of a “floor area,” or if a balcony is deemed to be a part of a “sleeping room” by a design architect or building code consultant, then the audibility levels required by Article 3.2.4.18 must be also met on such balcony. Otherwise, a balcony is not considered to be a part of a floor area or a part of a sleeping room. Building code experts should be consulted for each specific installation project.
Statement 7. The NBC allows a separate service for an electrically connected fire pump as an alternative to the emergency generator required by Article 3.2.7.9. of the NBC. True or False?
Answer. FALSE!
The National Electrical Code (NEC) and NFPA 20 allow for a separate service as an alternative to the emergency power supply source provided by a generator. However, in Canada, Sentence 3.2.7.9.(1)(b) of the NBC specifically requires the use of the emergency power supply source derived from an emergency generator for any electrically connected fire pump necessary for firefighting (i.e. for the effective operation of a sprinkler or standpipe system).
“3.2.7.9. Emergency Power for Building Services
1) An emergency power supply capable of operating under a full load for not less than 2 h shall be provided by an emergency generator for
a) every elevator serving storeys above the first storey in a building that is more than 36 m high measured between grade and the floor level of the top storey and every elevator for firefighters in conformance with Sentence (2),
b) water supply for firefighting in conformance with Article 3.2.5.7., if the supply is dependent on electrical power supplied to the building,
c) fans and other electrical equipment that are installed to maintain the air quality specified in Articles 3.2.6.2. and 3.3.3.6.,
d) fans required for venting by Article 3.2.6.6., and
e) fans required by Clause 3.2.8.4.(1)(c) and Article 3.2.8.7. in buildings within the scope of Subsection 3.2.6.
(See Note A-3.2.7.9.(1).)”
It should be noted that the legally adopted NBC for use in a provincial/territorial or municipal jurisdiction in Canada takes precedence over NFPA 20 (as only those provisions of NFPA 20 should apply which do not conflict with the legally adopted NBC). Compliance with the above referenced NBC requirement is mandatory for installations of electrically connected fire pumps in Canada.
Statement 8. The NBC and the CE Code allow the use of a UPS as an emergency power supply source for emergency lighting. True or False?
Answer. FALSE!
Emergency lighting is lighting that must be provided with the emergency power supply source. It must operate from this source when normal power is interrupted to any area mandated to be provided with the emergency lighting by Article 3.2.7.3. of the NBC for Part 3 buildings or by Article 9.9.12.3. of the NVBC for Part 9 buildings.
Sentence 3.2.7.4.(1) of the NBC allows only two emergency power supply sources: batteries or generators.
“3.2.7.4. Emergency Power for Lighting
1) An emergency power supply shall be
a) provided to maintain the emergency lighting required by this Subsection from a power source such as batteries or generators that will continue to supply power in the event that the regular power supply to the building is interrupted, and
b) so designed and installed that upon failure of the regular power it will assume the electrical load automatically.”
Subrule 46-202(1) of the CE Code also emphasises that only batteries or generators could be used as emergency power sources for the required emergency lighting.
“46-202 Types of emergency power supply (see Appendices B and G)
1) The emergency power supply shall be a standby supply consisting of
a) a storage battery of the rechargeable type having sufficient capacity to supply and maintain at not less than 91% of full voltage the total load of the emergency circuits for the time period required by the National Building Code of Canada, but in no case less than 30 min, and equipped with a charging means to maintain the battery in a charged condition automatically;
or
b) a generator.”
UPS is not considered to be a permitted emergency power supply source by the NBC, CE Code and by the CSA standard C22.2 No. 107.3. In fact, Articles 700 and 701 of the NEC provide similar requirements regarding the emergency power sources. A typical UPS equipment designed, constructed, tested and certified to the CSA standard C22.2 No. 107.3 in Canada or to UL 1778 in the USA is not considered to be as a legitimate emergency power supply source for the emergency lighting.
Use of the UPS as the emergency power supply source is usually done only by a request for a specific installation when it is demonstrated to the AHJ that use of a UPS will not compromise the safety requirements of the NBC and the CE Code in respect to the emergency power supply sources.
The objective of the NBC and the CE Code is to ascertain that in the event of failure of the normal power supply to the lighting illuminating area required by the NBC to be provided with the emergency lighting, emergency lighting will operate in the area for a period mandated by the NBC, and the minimum average illumination level in that area is 10 lx.
It should be noted that a central power system defined by the CSA standard C22.2 No. 141 recognizes use of inverter technology in such central power system (see definition below). Despite this fact, CSA standard C22.2 No. 141 does not use the terminology “UPS.”
“Central power system — systems equipment consisting of a central storage battery bank, automatic battery charging equipment with or without a low frequency inverter, automatic control relays, multi-circuit distribution equipment, derangement alarm equipment, and other applicable accessories. Such equipment may be integrally housed in a single overall enclosure or may be separately enclosed for remote connection to a central control unit.”
Hopefully, this additional discussion on common misconception related to the use of electrical equipment in electrical design and installations is helpful to the readers.
However, as it was mentioned a few times in this article, a local AHJ should be always consulted with respect to specific issues in each installation.










Find Us on Socials