Article 220 is a cornerstone of the National Electrical Code which gives us the information we need to properly size the circuits which will provide power to each part of our electrical system. Fundamentally, it is the section of the code which requires the most detail, and during certification testing it is usually one of the most dreaded. Good organization and some basic math skills are required to properly perform the calculations found in Article 220.
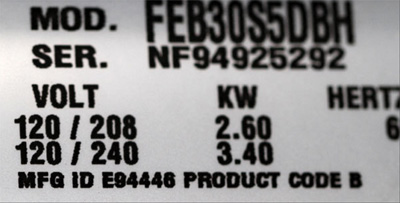
Photo 1. Oven
First, the ground rules:the scope (220.1) explains that this article provides the requirements for calculating loads. Part 1 deals with general requirements for calculation methods, Part 2 deals with the calculations for branch-circuits, Parts 3 and 4 give us the methods for feeders and services. Last but not least is Part 5, which gives us the method for calculating loads for farms.

Photo 2. Store signage
Continuing with the ground rules, 220.3 explains that certain other articles will give specifics for specialized applications, and these other articles are outlined in Table 220.3. They are in addition to or will modify some of the items in Article 220. The next ground rule has to do with math, that being what do we do when we perform calculations and have a fraction of an ampere. The code states that if you have a fraction of .5 amps or more, you round up to the nearest whole ampere. If you have less than .5, you simply drop the fraction (round down) [220.5(B)].
The usual place to begin is with the basic lighting load for any occupancy. As every facility requires lights, this is a good place to start. Table 220.12 provides a list of different types of occupancies and the basic requirement in volt-amps per square foot. The square footage is based on the outside dimensions of the building, dwelling unit, or other area. In dwellings we have some areas which we disregard, and these would be open porches, garages or unused or unfinished spaces not adaptable for future use. This last item may be subject to the interpretation of the authority having jurisdiction. It is possible that some of the values in Table 220.12 may be modified in the future as we continue to develop new lighting or design methods and energy codes are enacted.
The values in Table 220.12 deal with lighting and outlets used for general illumination. There are two footnotes to this table, and they deal with dwelling units, banks and office buildings.
The first footnote refers us to 220.14(J) for dwellings, which states that receptacles for

Photo 3. Store signage
dwelling units need no additional load calculations to the overall service size as long as they are the ones covered in: 210.11(C)(3) for bathrooms; 210.52(E) and (G), which deal with minimum receptacles required for outdoors and basements, garages, or accessory building (sheds, etc.); and the last area included in the general load, which is 210.52(A) and (B) for general use receptacles which are the convenience outlets we see around the walls in dwelling units, guest rooms or guest suites. As you may surmise, these are the receptacle outlets which generally do not have large loads and are typically sporadically used. Due to the diversity of the usage of these outlets, they get lumped into the load under general lighting calculations. Every time I mention in a class that we don’t use every outlet or light in our house at the same time, I always get the response from students that I should see their house. Either they have teenagers who turn things on and not off, or their spouses love to have every light on in the house. We laugh and move on; then we discuss diversity later in this section when we start to do the calculations.
In banks and office buildings we have a similar allowance, 220.14(K), which states that the receptacle loads will be calculated using the larger of two different methods. First, we can use a value of 180 VA per each receptacle yoke (remember, we covered the term yoke in one of our previous articles). This value is covered in 220.14(I) which gives us the general rules for calculations on receptacle outlets. The other option is to simply add 1 VA per square foot of the facility, which would increase the per-square-foot VA for banks and office buildings up to 4.5 VA per square foot. So depending on the actual number of receptacles on the plans, we will have to perform the calculation both ways to see which comes out with the higher calculated load, then use the larger of the two figures.

Photo 4. Store window
This is a pretty good place to mention something that causes confusion to everyone regarding performing load calculations. The figures in the NEC for load calculations are volt-amperes (VA); however, when you look at much of the equipment or electrical appliances, you will find the values in either amperes or watts. So what’s the conversion for watts or amperes to VA? If we have a value in amperes, then we simply multiply the amperes by the voltage to get the VAs. Now what’s the relationship of watts to VAs? To keep things simple (and considering that most of the common loads in dwelling units are small and have a power factor of 1), for the purposes of this article and the calculations we are going to review, we will assume that we don’t have any power factor issues. Therefore, we are going to use the term VA as an equal to a watt for the purpose of this article.
The rest of Table 220.12 will provide the general lighting loads for various other types of occupancies; this is just the basic starting point for the facility. Once you’ve calculated this figure, we then have to add in the other loads that may be found in the facility. Section 220.14, Other Loads, addresses the procedure to be followed for these other loads. First, in (A) we find that we are going to calculate any load not covered in the following specific paragraph at the ampere rating of that piece of equipment.

Photo 5. Store window
In (B) we find the dwelling unit dryers and electric cooking appliances. The values to use for dryers are found in Section 220.54, where it states that the load for dwelling unit dryers shall be 5000 watts (VAs) or the nameplate rating, whichever is larger. I’ve seen a lot of residential calculations and dwellings completed, and I’ve yet to see a dryer load larger than 5000 watts. Especially at the plans check stage, when generally the dryer hasn’t even been purchased, it would be impossible to know exactly what the dryer load would be, so we always just use the 5000 watt figure. If you are doing a condominium project or apartment building, we would have several dryers within the same facility and, therefore, on the same service. If we were to take all these at 5000 watts, we would have huge electrical services. However, when you start to analyze the possibility of all of the units operating at the same time, we realize that it makes sense to apply a demand factor. The demand factors for household dryers are found in Table 220.54. If you have 10 dryers, you apply a 50% reduction to the total dryer load; if you have 43 or over, you are allowed to use a 25% factor.
Now for electric cooking appliances, we are referred to Section 220.55, which refers us to a table if the appliance is over 1750 watts. Now I have to warn you, this is one of the most confusing parts of the code to teach. I daresay that this is the one area where most certification tests trip up those attempting to do these calculations. I always hear the stories that certain master’s tests have a large apartment building and you have to figure the service size. If you will look at Table 220.55, you will see down the left side a column of the number of electric cooking appliance in the dwelling you are working in. We then have columns A, B and C. If you read the heading of the table, it tells you to go to Column C, unless you qualify to use Note 3, which is located at the bottom of the table. Quite often, the notes under this table get overlooked as they are small print and people mistake them for an Informational Note. However, the notes are critical and save you from having to oversize a service if you happen to be able to take advantage of them. I will warn you to read them carefully. There are conditions that will allow you to use columns A and B if you have cooking appliances that fit into the sizing requirements found there, and this can be beneficial on large facilities which will have efficiently sized units. Typically, Column C is used, and if you have a combination range oven then it is a maximum demand factor of 8 kW; if you have two units, then 11 kW, and so on. If you have a very large unit over 12 kW, then Note 1 has the information on how to use an adder for each kW over 12.

Photo 6. Dryer
For those taking any type of certification testing, this is likely to be the hardest part of the code. We all dread the large multi-family load calculation that has 50 units with 3 kW ranges and 75 units with 6 kW ranges, and then 5 suites with 15 kW appliances. As you can see, you would be jumping from column to column (and reading the notes) just to perform a calculation that would not result in an oversized service. In real life, if you miss by a little and get the service a little oversized, it is no big deal. However, when taking a test where you are faced with a multiple choice answer format, you can appreciate the difficulty and pressure inherent in finding exactly the right answer.
Moving on to a new calculation in 220.14(C), any motor loads will be added according to the requirements in 430.22, 430.24, and 440.6. Paragraphs (D) and (E) deal with luminaires and heavy-duty lampholders; however, this is not usually seen in most calculations since the lighting is typically included in the square footage figure from Table 220.12. The requirements for sign and outline lighting are located in (F), which states that a minimum value of 1200 VA shall be calculated for each required branch circuit specified in Section 600.5(A). This is the one item that often gets overlooked when doing load calculations for small business, such as strip mall tenants. Section 600.5 requires at least one sign circuit be calculated for each business which meets the criteria therein. Similarly,
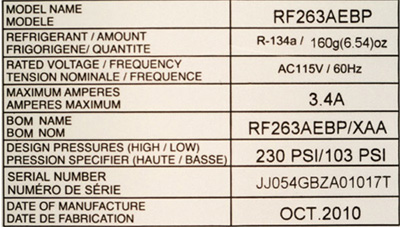
Photo 7. Refrigerator
show windows are related to businesses which have glass fronts, and these locations have a load requirement per each linear foot of show window. This value is 200 VA, and again it is often overlooked when plans are prepared for these types of locations. Just note that it is a required outlet(s), because one of the first things added by this type of business is often a hanging sign in their show window that says “OPEN.”
The last item for us to cover in 220.14 is fixed multioutlet assemblies. These are the surface-mounted outlet strips which are manufactured in strips of varying sizes and lengths, with many options as to the spacing of the receptacles in these units. These are very convenient to use where you have a high concentration of electrical devices which all require power, and you don’t want to constantly plug and unplug these devices. It could be an area where you might have several printers, a fax machine, postal machine, laminator, electric stapler and paper cutter, etc. As you can imagine, this would be a huge inconvenience to be forced to connect each device every time you need to use one, and it would be an expensive endeavor to have a receptacle added for each new device. For these situations, factory assembled multioutlet strips are made which only require a single connection point and provide great versatility for the number and spacing of receptacles. How do we figure the load for these, as we really don’t have any control of what will be plugged in after the facility is completed? We have to determine whether the anticipated use will have devices connected which will be used at the same time or not. If it is unlikely the appliances will be used simultaneously, then each 5 feet or every fraction thereof will be calculated at 180 VA. If the connected devices are expected to be used at the same time, then we must calculate these at 180 VA per foot or fraction thereof. Now you be the AHJ and tell me how you would handle this. Frequently, the assumption is made that the units will have simultaneous use and therefore the general calculation is 180 VA per foot.
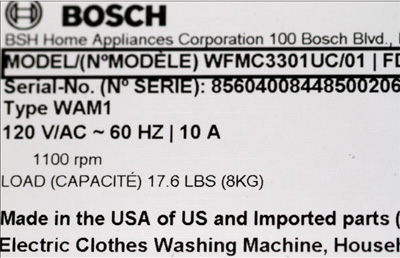
Photo 8. Washer
The last paragraph in 220.14 is (L), which is a catch-all titled “Other Outlets,” and it simply states that other outlets not covered in 220.14(A) thru (K) shall be calculated based on 180 VA per outlet.
The next part of Article 220, Part II, deals with “Loads for Additions to Existing Installations.” This is in 220.16, and in part (A) we deal with dwellings units and break it down to two sections. First, if we are adding a structural addition or wiring a previously unwired portion of an existing dwelling over 500 square feet, then we calculate this as per 220.12 or 220.14. If we are doing a structural addition or wiring, say, a portion of a basement which was unfinished, then this would apply. The second part deals with new circuits or extension of circuits, and the calculations will again be done according to 220.12 and 220.14. In part (B) we cover other than dwelling units, and here loads for new circuits or extensions to existing circuits shall again be calculated according to 220.12 and 220.14. So we have three different conditions, but they all send us back to the basic sections of the code for the methods of doing load calculations for new loads. To put this in simple terms, you take the basic calculation for the original load and then add the new loads to be connected. However, if it is a small project, then quite often when additions are done the designer simply draws a new set of plans that shows the new work by clouding it. Then the designer will do a complete new calculation for the addition, which may allow for further demand reductions according to what the new work consists of.
The last requirement of Part II is 220.18, Maximum Loads. This states the total load shall not exceed the rating of the branch circuits. If you are dealing with motors, air-conditioning, or refrigeration equipment, then we have to refer to the related articles for motors (Article 430) or Article 440 for the A/C or refrigeration equipment. For inductive, LED or lighting loads that have ballast, transformers, driver, or power supplies, the loads will be based on the total amperes of the units and not on the wattage of the lamps. The reason for this is that power supplies and ballast are units which convert from one level of energy power to one specifically designed for the lamps and, therefore, some of the energy consumed is lost in this conversion. As such, the power consumed by the device is what we use for calculation purposes. The last part of 220.18 relates to the range loads and tells us it is permissible to apply demand factors for ranges according to Table 220.55, which we have covered above.
In the next installment, we will continue on with Part III of 220, which starts with feeder and service load calculations. We will do some very basic calculations and discuss the demand factors which apply for certain facilities.


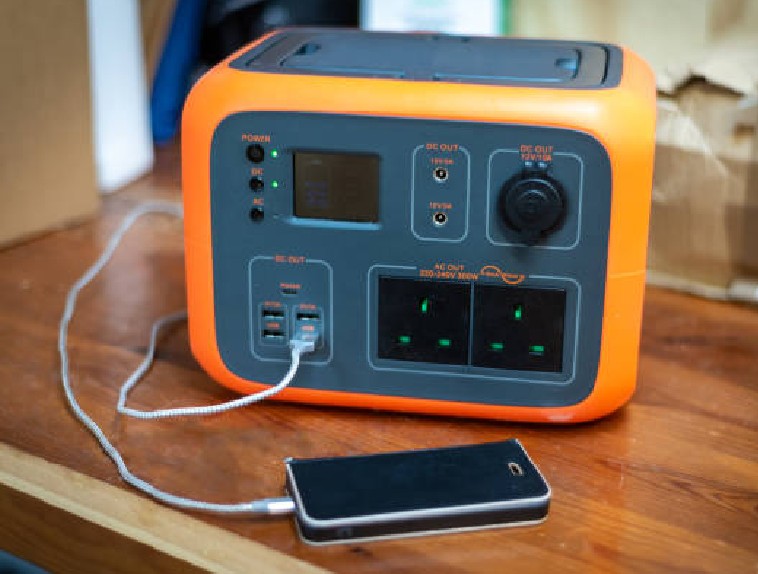
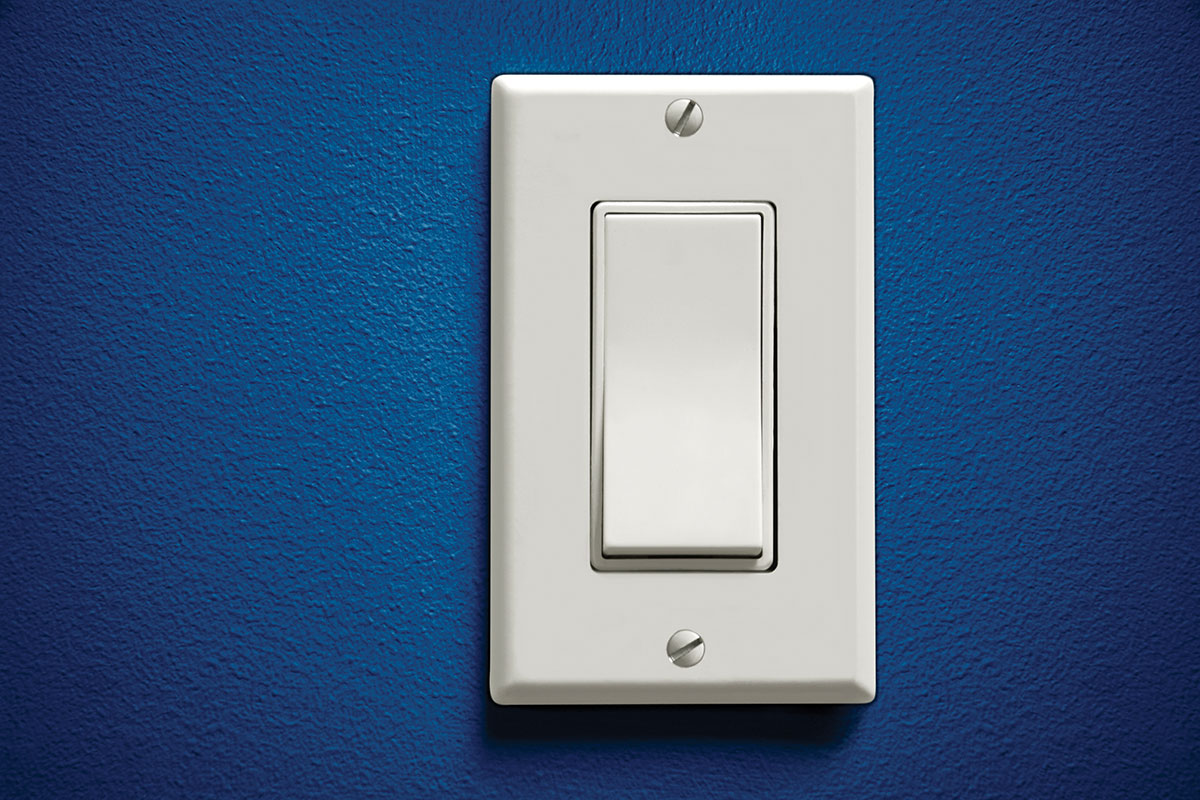


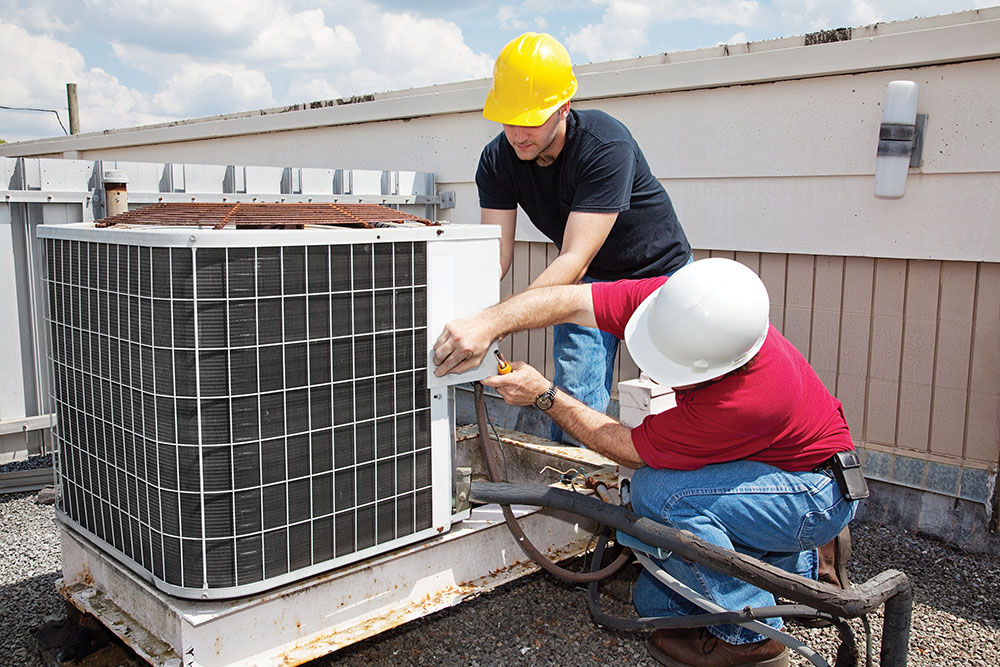

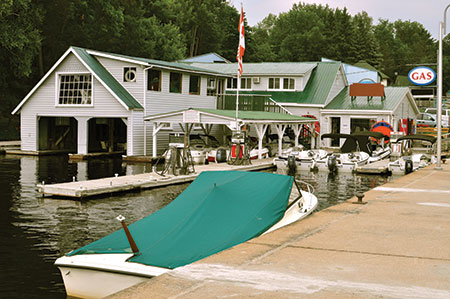


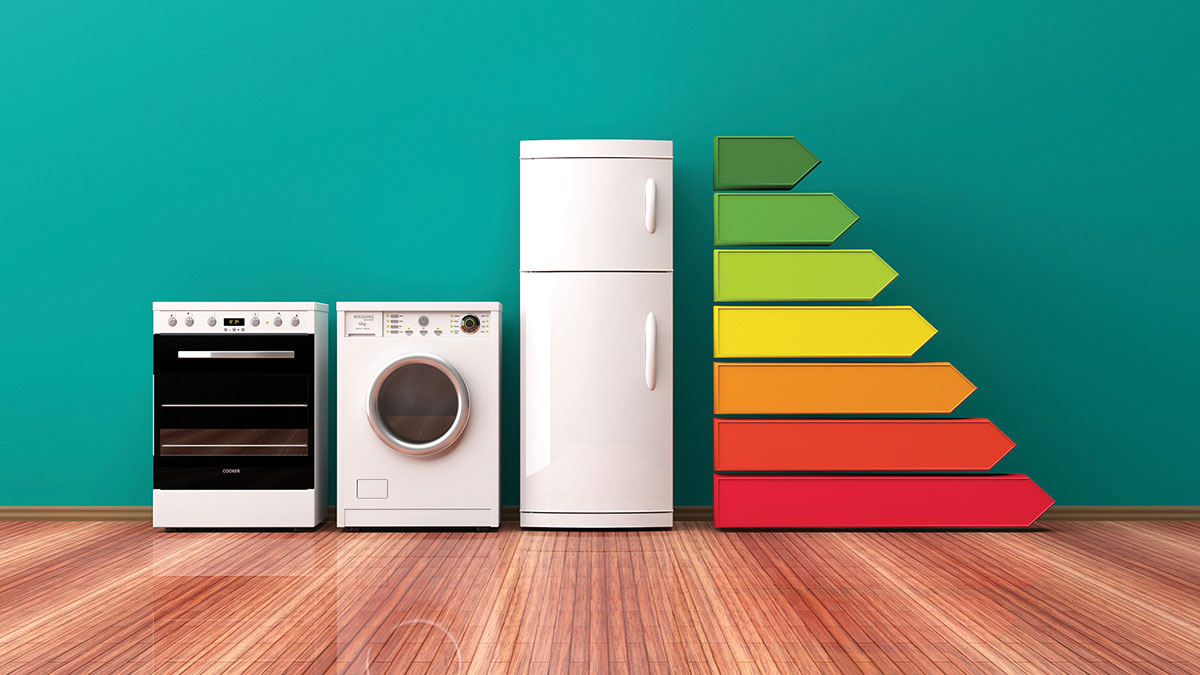
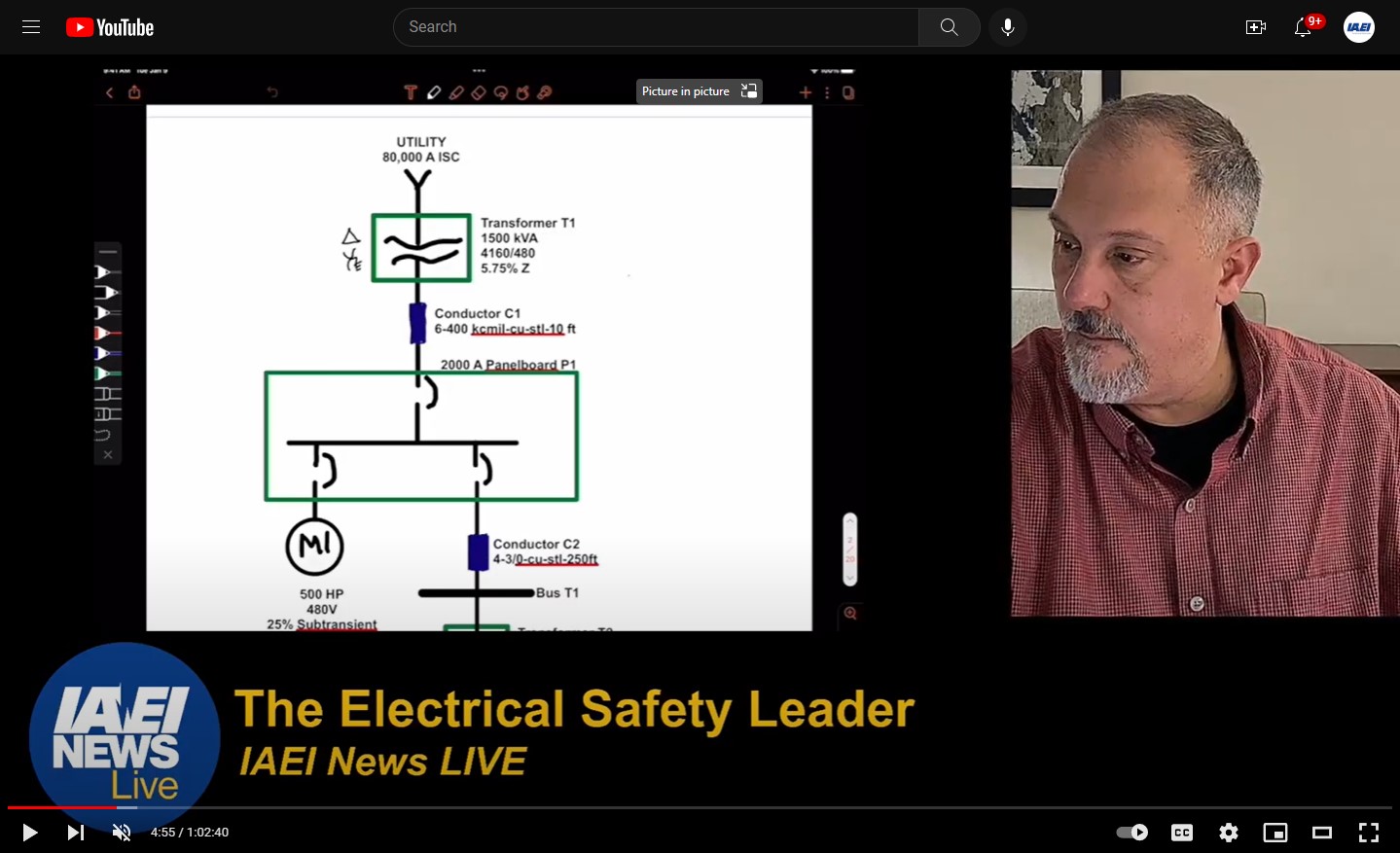
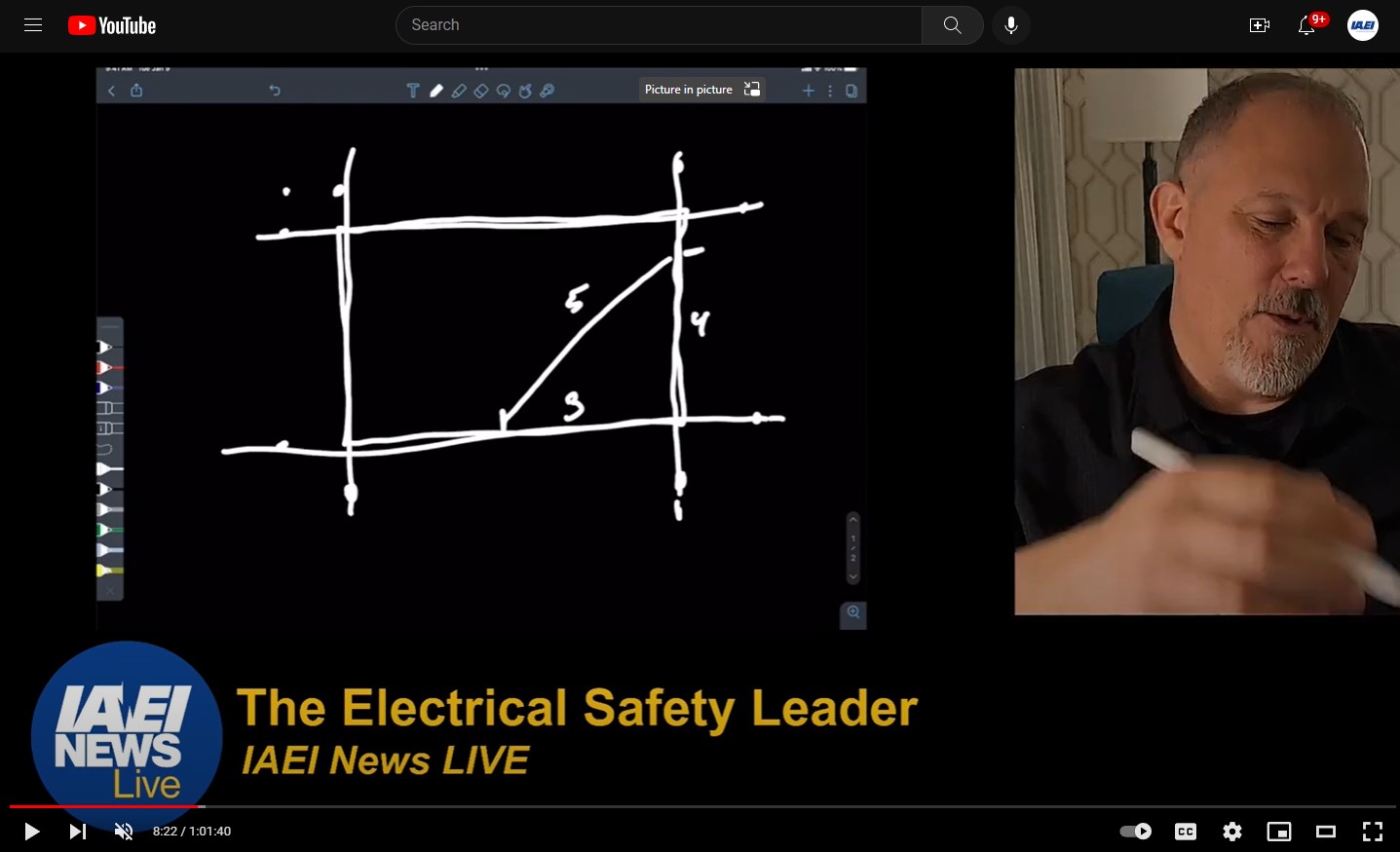
Find Us on Socials