Requirements for the correct location and placement of a receptacle on a peninsular are found in Article 210, Part III. It is more specifically found in subsection 210.52(C)(3). TheNational Electrical Code® informs us that at least one receptacle is required for each peninsular that has a countertop dimension of 24 inches or greater for the long dimension and 12 inches or greater for the short dimension. Many people believe that in order for a countertop space to be considered a peninsular, it must be connected to another countertop space. This is not what theNational Electrical Codeis saying at all. The last sentence of 210.52(C)(3) states that “A peninsular countertop is measured from theconnecting edge[italics added].” The language of theNEC® does not say the connecting edge must be to another countertop space. If the application were to be applied to a freestanding countertop with one side connected directly to a wall, would this be considered a peninsular? Yes, this would be a peninsular and the requirements of 210.52(C)(3) would apply.
Where to locate the required receptacle?
In examining the entire section of 210.52(C), we find that once we establish that we have a peninsular countertop space, our next goal is to determine where we can locate the required receptacle per 210.52(C)(3). Let us assume that we have a peninsular countertop space that is connected to the wall countertop space. Are we required to install a receptacle at the peninsular since the receptacle for the countertop wall space is already provided? This answer is simple. Yes, we must meet the requirements of 210.52(C)(3) if the length from the connection edge to the countertop space is the minimum length stated earlier and as given in the language of 210.52(C)(3). Many people then ask where this receptacle should be installed since theNECsays in subsection 210.52(C)(5) “Receptacle outlets shall be located above, but not more than 20 inches above the countertop.” The electrician must then look to 210.52(C)(5), Ex. for guidance. In the exception it states that where the entire surface of the countertop has no backsplashes, dividers, etc., the receptacles mounted below the countertop shall be permitted as long as they are not mounted more than 12 inches below the countertop surface and where not located below an overhang that exceeds 6 inches.
Freestanding, three-sided, wall-connected peninsular
Now let’s examine one of the misunderstood applications of a freestanding, three-sided, wall-connected peninsular. The question that gets asked all the time and was clarified by the NFPA is this: If the peninsular is connected to a wall and I install a receptacle on the short sidewall, does this meet the requirement of 210.52(C)(3), or do I also have to install a receptacle at the end of the peninsular? The answer to this question lies in the understanding of what a peninsular is. We have defined it earlier and together examined that it is based on the connecting edge regardless of it being to a countertop space or connected to a wall. If the receptacle were placed on the wall, it would meet all the requirements of 210.52(C)(3) and no additional receptacle would be required because this is a peninsular by nature, by design and by intent.
Let us ask yet another question. Is the receptacle on the sidewall required if available before being able to apply the exceptions to 210.52(C)(5), Ex.? This is another question that I get asked a lot and I feel it needs clarification. The exception given in 210.52(C)(5), Ex. is for countertop spaces on the peninsular with no backsplashes, dividers, etc., along its entire surface. If the connecting edge is to a typical countertop, then you would not have any backsplash, divider or wall to contend with in the example and the exception would apply. However, if the peninsular in question has a connecting edge to a wall, then the receptacle would be placed on the wall space to serve the peninsular and meet 210.52(C)(2).
Sink in the middle of a peninsular countertop
Here is yet another question that I am asked a lot when I am traveling around the country doingNECseminars. What if I place a sink in the middle of a peninsular countertop space, does this change the countertop space? In this example, we look at subsection 210.52 (C) itself. If the sink, range or counter-mounted cooking unit is installed in the peninsular countertop, we have to determine if the space behind the sink, range or counter-mounted cooking unit is less than 12 inches. If this space is less than 12 inches, then we have two different countertop spaces on this peninsular. As long as the dimensions of each space have a short dimension of 12 inches and a long dimension of 24 inches, a receptacle per 210.52(C)(3) would be required for each peninsular countertop space.
References
NFPA-70,National Electrical Code:210.52(C)(2), (3), and (5)
Copyrighted © 2009 by The Electrical Guru and by Electrical Service Specialists.


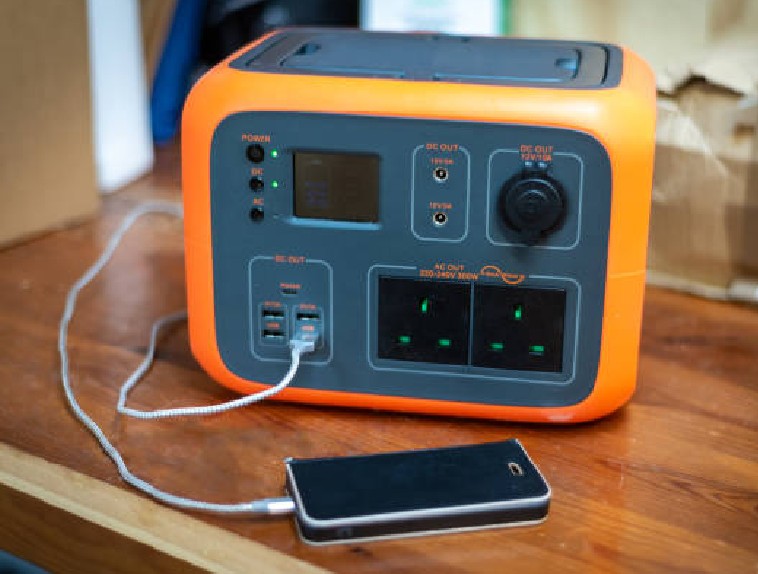
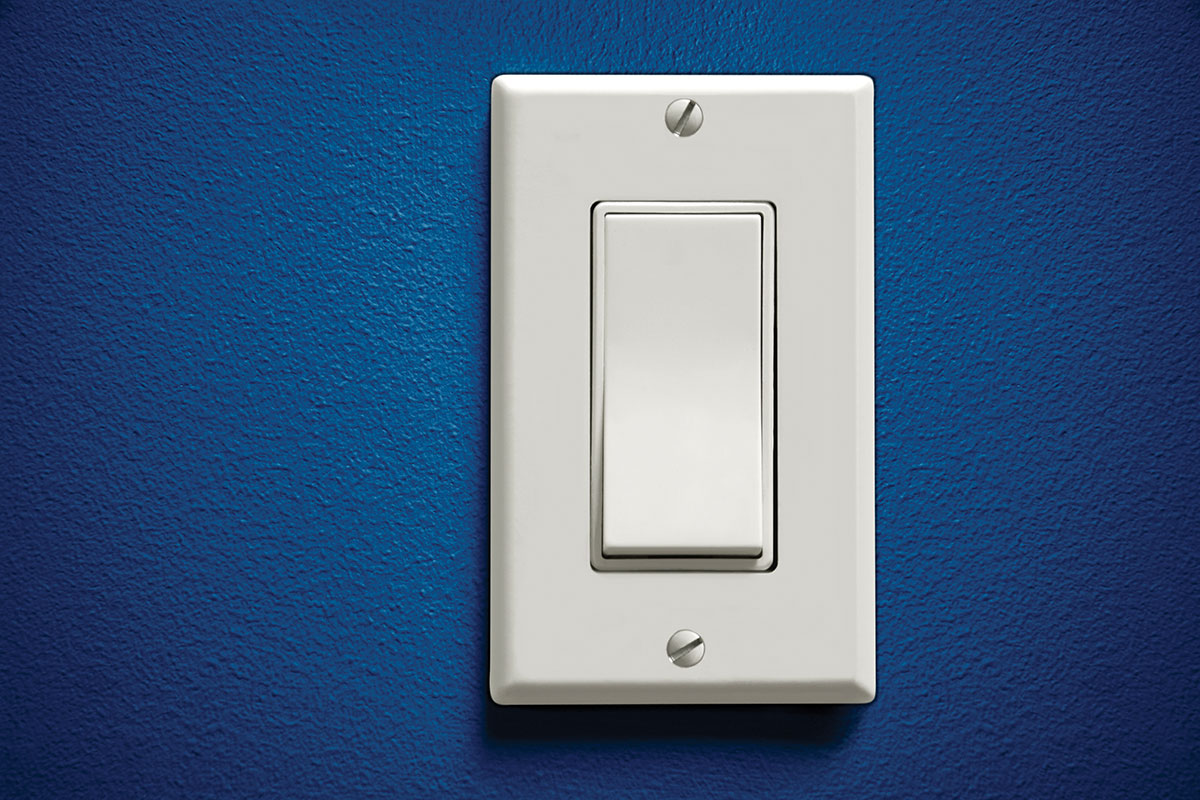
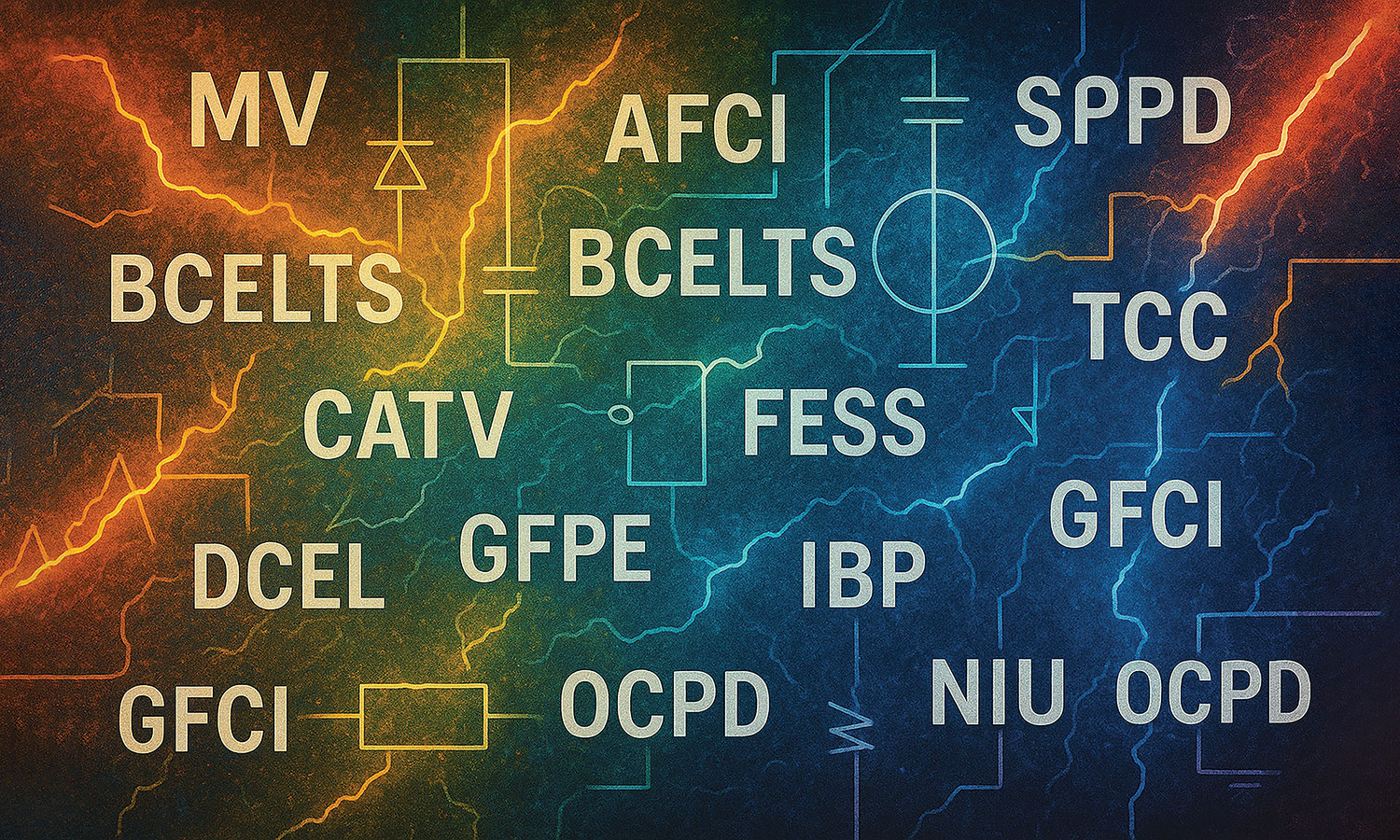

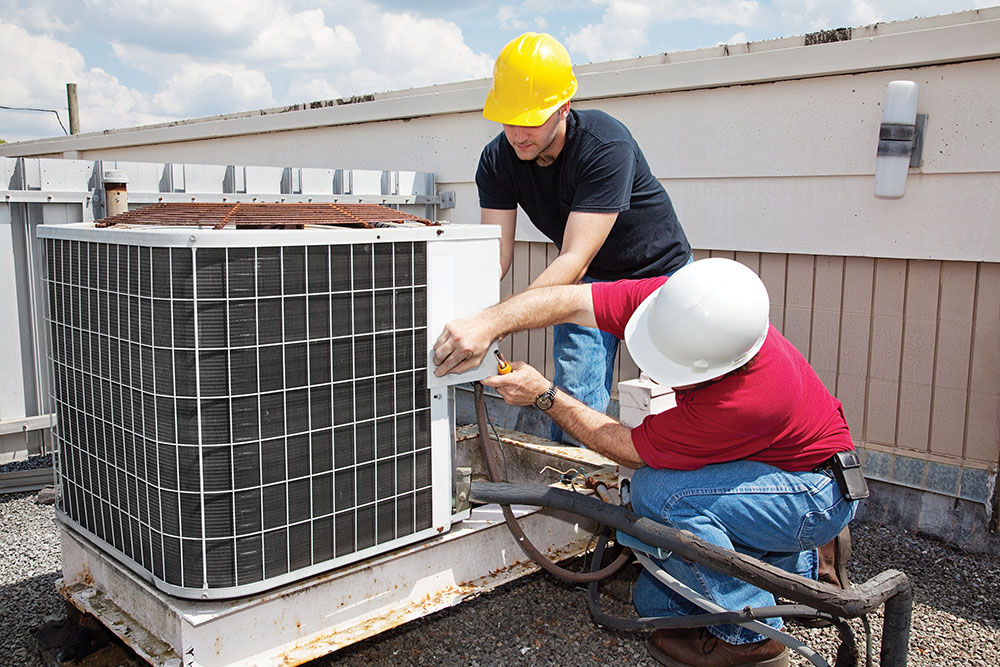

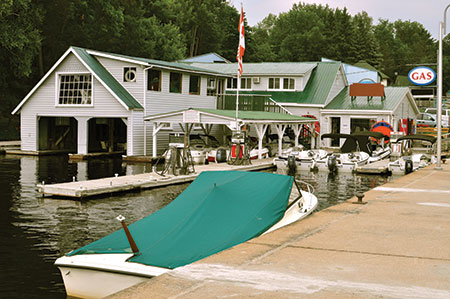


Find Us on Socials