Kitchen islands have been getting bigger and bigger for years. The larger surface areas for islands in today’s kitchens have prompted some to wonder if the requirements within the National Electric Code® (NEC®) need to be revisited. How big does the island need to be to require more than one receptacle outlet to be installed? The 2020 NEC requirements answer that question.
When something seems out of whack in the NEC, it is your responsibility to fix it! If you are a living, breathing individual that sees a problem with requirements within the NEC, you have an avenue that exists for your voice to be heard. Notice I said living, breathing individual. You do not have to be an electrical professional to effect change in the NEC. Documented cases exist where moms and dads, painters, and even plumbers have submitted their issues with the NEC. And their comments and substantiation submitted over the years have changed the requirements found within the NEC.
The NEC exists because each person that has an idea or an issue takes the time to send in their thoughts. Whether you are an apprentice, electrician, engineer, or other electrical professionals, you have the opportunity to become fully engaged in the Code making procedure. This is what happened to changes that occurred in the 2020 NEC concerning the kitchen island and receptacle outlet requirements.
So, What Actually Happened
A public input was received by Code Making Panel-2 (CMP-2) towards a change in the number of receptacle outlets for kitchen island locations within a dwelling unit. This request was on behalf of a well-known electrical labor association. Substantiation was offered that receptacle outlet availability for large islands in kitchens needed the attention of CMP-2. If you are not aware, CMP-2 has purview over NEC Article 210, which addresses these concerns. The discussion indicated that more receptacle outlets were necessary for the homeowner to properly utilize that large surface without the use of extension cords.
Then many conversations were had at the committee level to see exactly what constituted an acceptable number of receptacle outlets. The next step was to explain to the installer and inspector how to figure out the appropriate number of receptacle outlets to meet the minimum requirements of the Code. Several options were discussed, and finally, a decision was brought forward to base this on the square footage of the island countertop. And yes, that will mean that the installer and the inspector will need to do a little math.
To the Code, We Go
When looking for the requirements for the placement of dwelling unit receptacle outlets, we head to Article 210, Branch Circuits. In reviewing this article, we find that Section 210.52, Dwelling Unit Receptacle Outlets, provides requirements for 125-volt, 15- and 20-ampere receptacle outlets. Further reading finds us in 210.52(C), Countertop and Work Surfaces.
CMP-2 also recognized that there were times that the installer might want to install multioutlet assemblies at these locations. But the Code was silent as to what constitutes a receptacle outlet when pertaining to a multioutlet assembly. So, language was inserted explaining that for the purposes of Section 210.52(C),when using multioutlet assemblies, each 300 mm (12 in.) of multioutlet assembly containing two or more receptacles installed in individual or continuous lengths shall be considered to be one receptacle outlet. This will prove to be important when utilizing multioutlet assemblies so that an understanding of how many receptacle outlets might be contained within a certain length of multioutlet assembly.
Next, we need to locate specific language for the kitchen island. This can be found in Section 210.52(C)(2), Island and Peninsular Countertops and Work Surfaces. Here is where the rubber meets the road. This is where the installer and inspector will find the information necessary to determine the number of receptacle outlets for a kitchen island. This language states that receptacle outlets shall be installed in accordance with 210.52(C)(2)(a) and (C)(2)(b).
Looking at (a), we can see that at least one receptacle outlet shall be provided for the first 0.84 m2 (9 ft2), or fraction thereof, of the countertop or work surface. A receptacle outlet shall be provided for every additional 1.7 m2 (18 ft2), or fraction thereof, of the countertop or work surface. Interesting, there is no longer a minimum size for an island before considering the placement of a receptacle outlet.
Then we get to (b), which further tells us that at least one receptacle outlet shall be located within 600 mm (2 ft) of the outer end of a peninsular countertop or work surface. Notice that it does not mention an island in this requirement. The 600 mm (2 ft) measurement from the end of an island is not a requirement that you need to be concerned with for kitchen island installations. Additionally, the required receptacle outlets, as determined by the installer, shall be permitted to be located as determined by the installer, designer, or building owner. This leaves placement of the determined receptacle outlets up to the installer in compliance with 210.52(C)(2)(a) and (b).
The final sentence of (b) states that the location of the receptacle outlets shall be per 210.52(C)(3), Receptacle Outlet Location. Direction is given here that receptacle outlets shall be located in one or more of the following:
- On or above countertop or work surfaces: On or above, but not more than 500 mm (20 in.) above, the countertop or work surface.
- In countertop or work surfaces: Receptacle outlet assemblies listed for use in countertops or work surfaces shall be permitted to be installed in countertops or work surfaces.
- Below countertop or works surfaces: Not more than 300 mm (12 in.) below the countertop or work surface. Receptacles installed below a countertop or work surface shall not be located where the countertop or work surface extends more than 150 mm (6 in.) beyond its support base.1
Do I Really Need to Do Math as an Electrician?
Being an electrician means knowing some math. Many of the daily tasks of an electrician relies on an understanding of math functions. From bending conduit in a large commercial building to laying out receptacle outlet spacing in a dwelling unit, math is part of the trade. Now before some start to get apprehensive and worried, there is a solution. For those fortunate enough to already own your copy of the Analysis of Changes, NEC-2020, flip over to pages 89 and 92. The author of the book, L. Keith Lofland, has been kind enough to include a table (see figure 2) that breaks down how many receptacles are required for certain countertop square foot sizes.
By utilizing this table, the installer and inspector can reduce the amount of math necessary to plan for receptacle outlet locations for kitchen islands. In the event that the table does not cover the size of the surface area you have encountered, you will need to do the math (see figures 1 and 2).
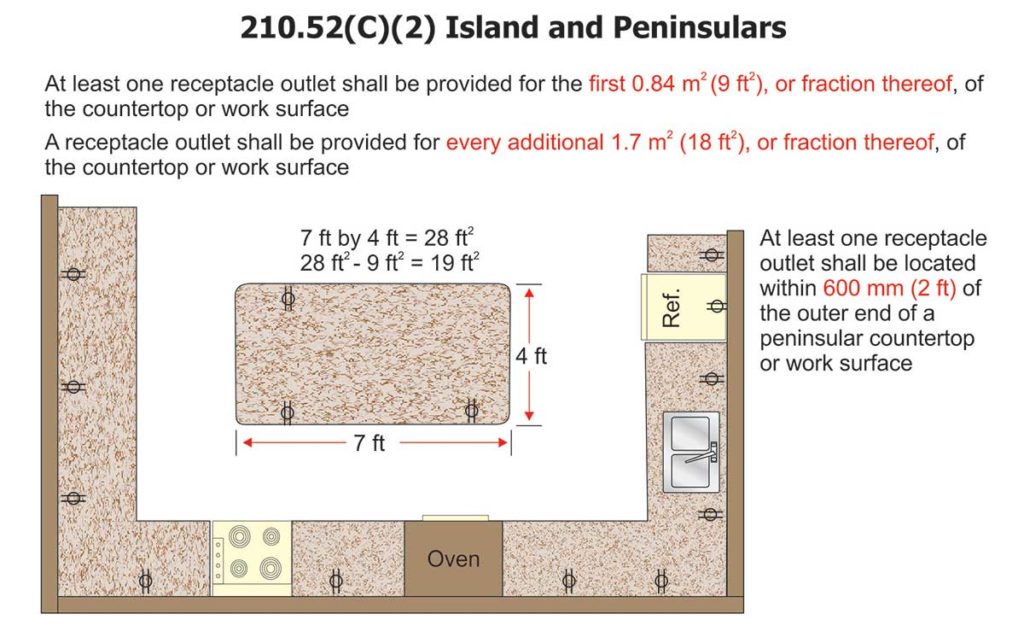
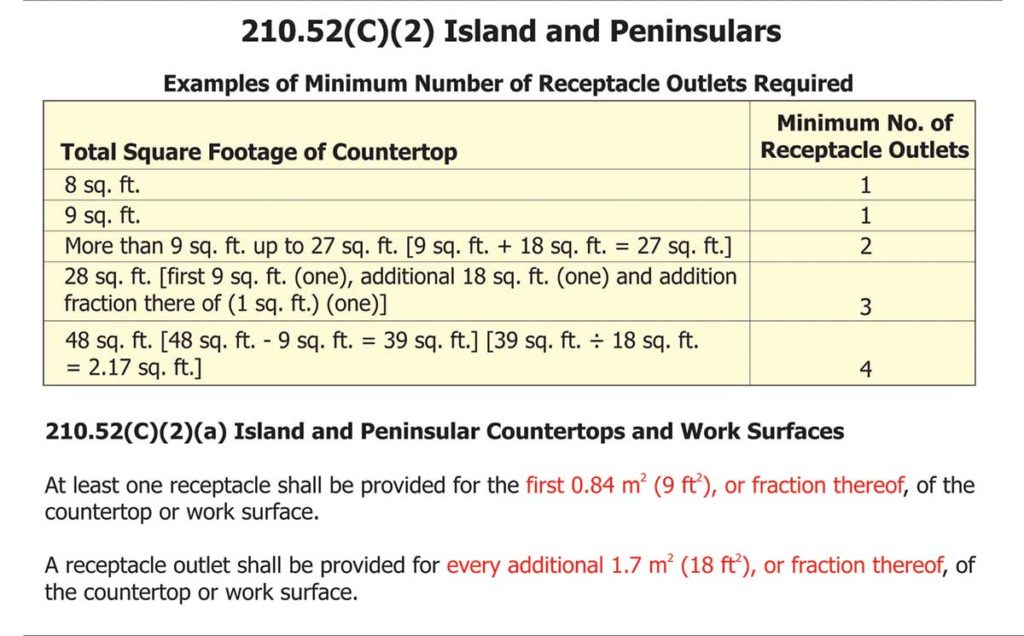
Pictorial Examples of Kitchen Islands
The following are photos taken during a visit to a subdivision in North Texas. From this single visit to one single street, you can see that you will encounter many different shapes and sizes of kitchen islands.
I will walk through each photo and detail what steps are necessary to find the receptacle outlets necessary to satisfy the minimum Code requirements. Keep in mind that the Code states that the receptacle outlets can be located “as determined by the installer, designer, or building owner.” This may seem a bit odd, but CMP-2 members discussed the lack of Code-compliant locations (maybe due to cabinet doors, cabinet drawers, excessive overhang, etc.) at the island location and wanted there to be an avenue of relief for the placement of these receptacle outlets. This is similar to the requirements for meeting room locations found at 210.65.
And remember, ground-fault circuit-interrupter (GFCI) protection is required for receptacle outlets serving the countertop location as stated at 210.8(A)(6). Arc-fault circuit interrupter (AFCI) protection is also required for these locations per 210.12(A). And finally, tamper-resistant receptacles (TR) are required at these locations as stated at 406.12(1).
Photo 1 shows a rectangular kitchen island. The installer would conduct a measurement of the island to get the total square feet. This total square foot measurement would be used to determine the number of receptacle outlets required. Refer to figures 1 and 2 for measurement examples and information to determine receptacle outlet requirements.
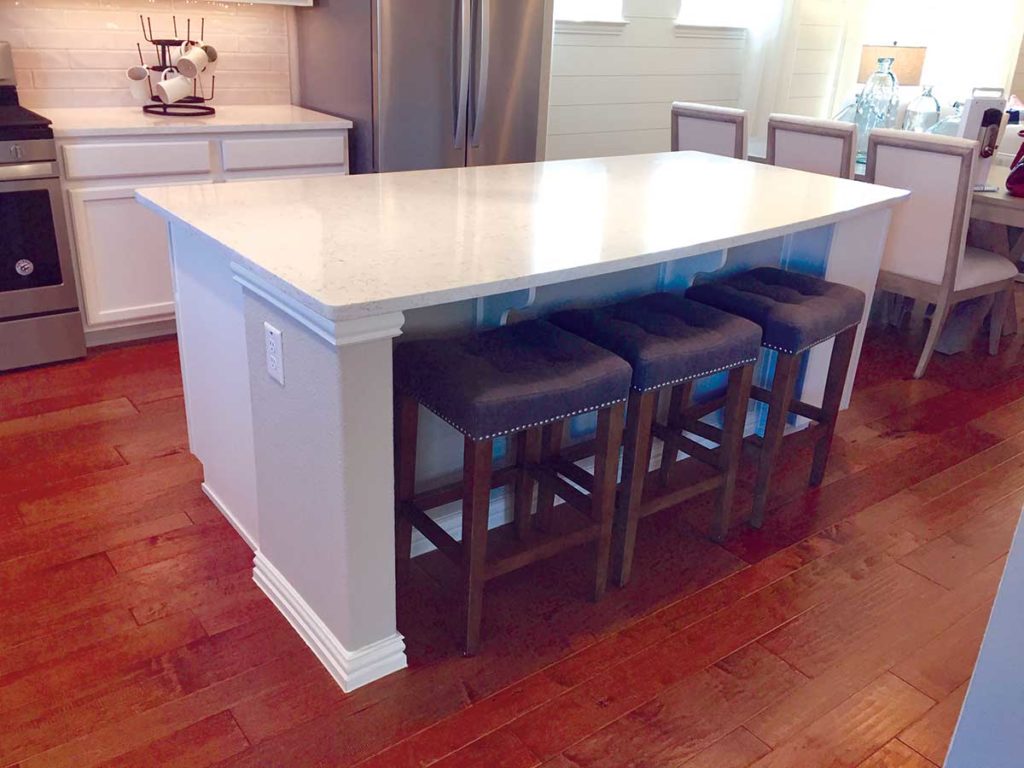
Photo 2 shows another rectangular kitchen island. The installer would conduct a measurement of the island to get the total square feet. This total square foot measurement would be used to determine the number of receptacle outlets required. Refer to figures 1 and 2 of this article for measurement examples and information to determine receptacle outlet requirements.
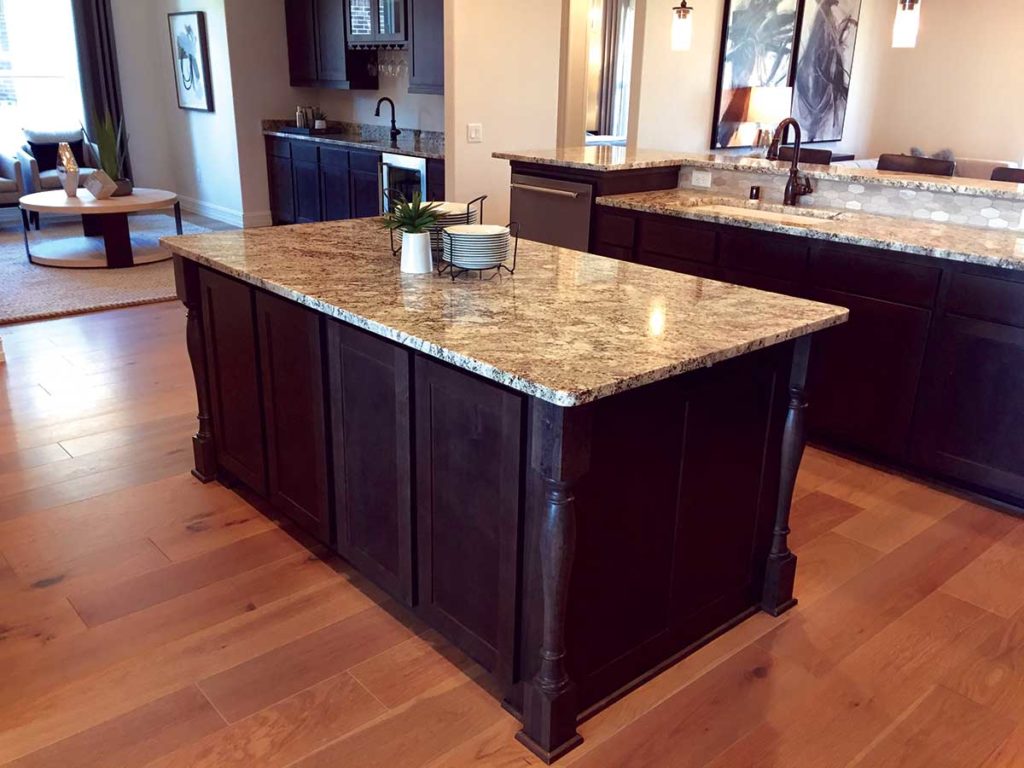
Photo 3 shows another rectangular kitchen island with a twist. There is a curved front edge. The installer would conduct a measurement of the island to get the total square feet. The installer may want to measure the widest part of the curved edge to make sure to get more than enough square feet or break out some trigonometry or other higher math skills to get the exact measurement. This total square foot measurement would be used to determine the number of receptacle outlets required. Refer to figures 1 and 2 of this article for measurement examples and information to determine receptacle outlet requirements.
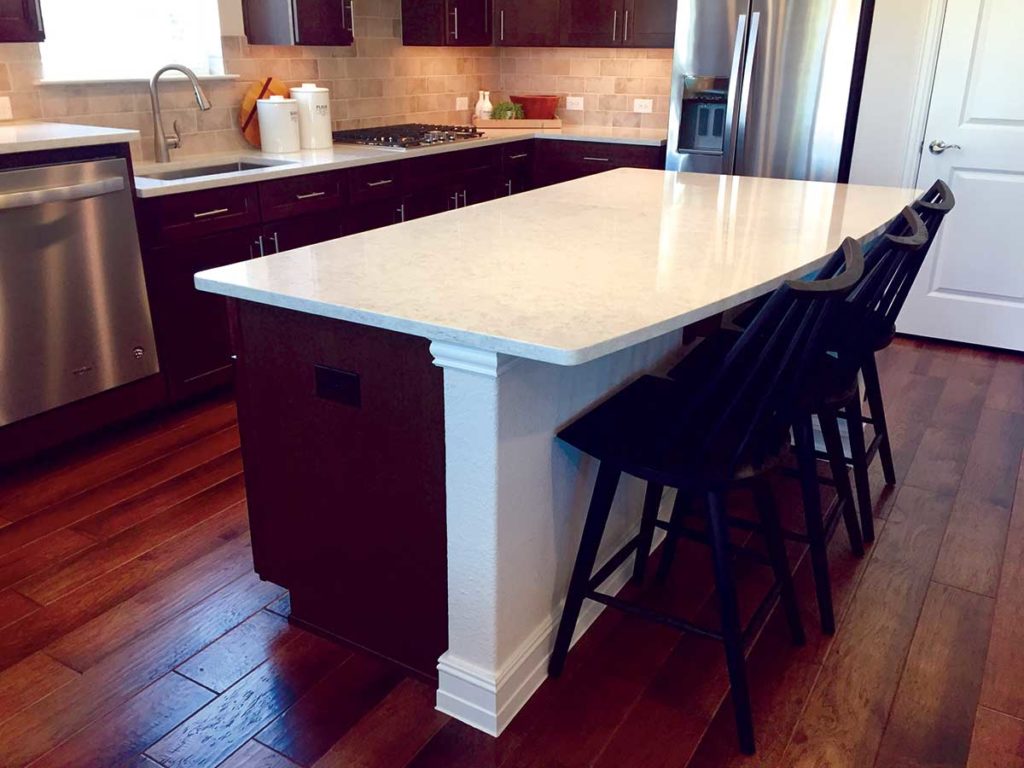
Photo 4 shows a long rectangular kitchen island with a sink installed in the countertop. The installer would conduct a measurement of the island to get the total square feet. Next, the installer is allowed to deduct the area of the sink as this is not considered countertop. After subtracting the sink’s square feet from the countertop measurement, this number for your square feet would be used to determine the number of receptacle outlets required. Refer to figures 1 and 2 of this article for measurement examples and information to determine receptacle outlet requirements.
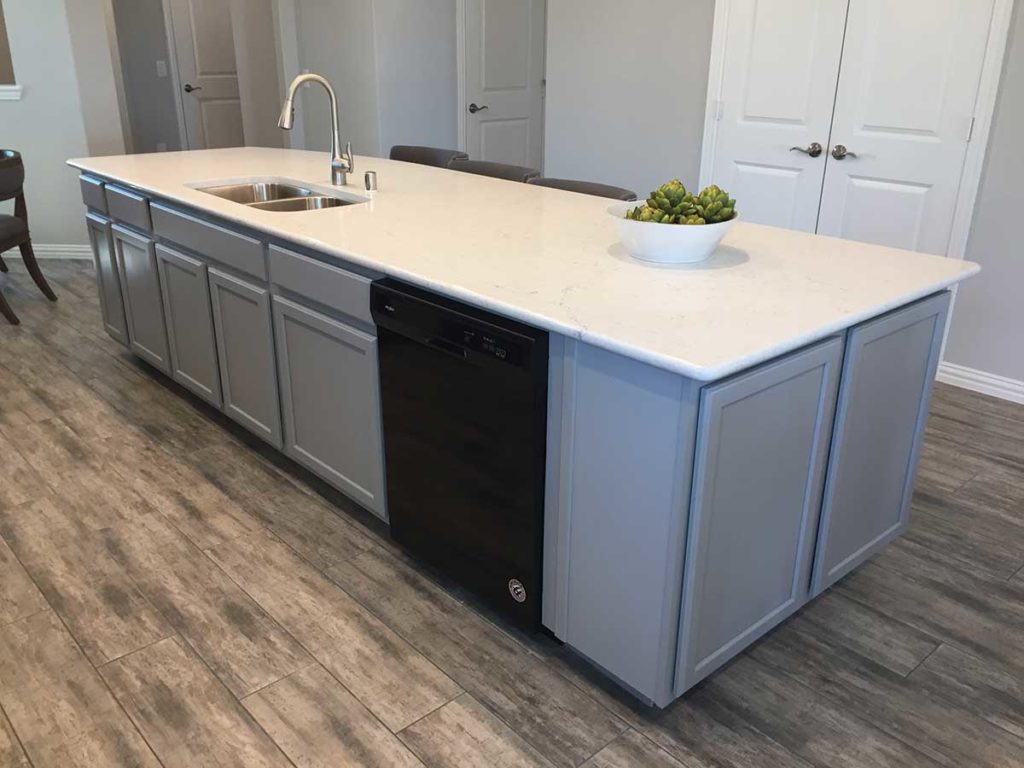
Photo 5 shows another rectangular kitchen island with a sink installed. The installer would take measurements of the length and width to determine the square feet. Next, the installer is allowed to deduct the area of the sink as this is not considered countertop. After subtracting the sink’s square feet from the countertop measurement, this number for your square feet would be used to determine the number of receptacle outlets required. This would be used to determine the number of receptacle outlets required. Refer to figures 1 and 2 of this article for measurement examples and information to determine receptacle outlet requirements.
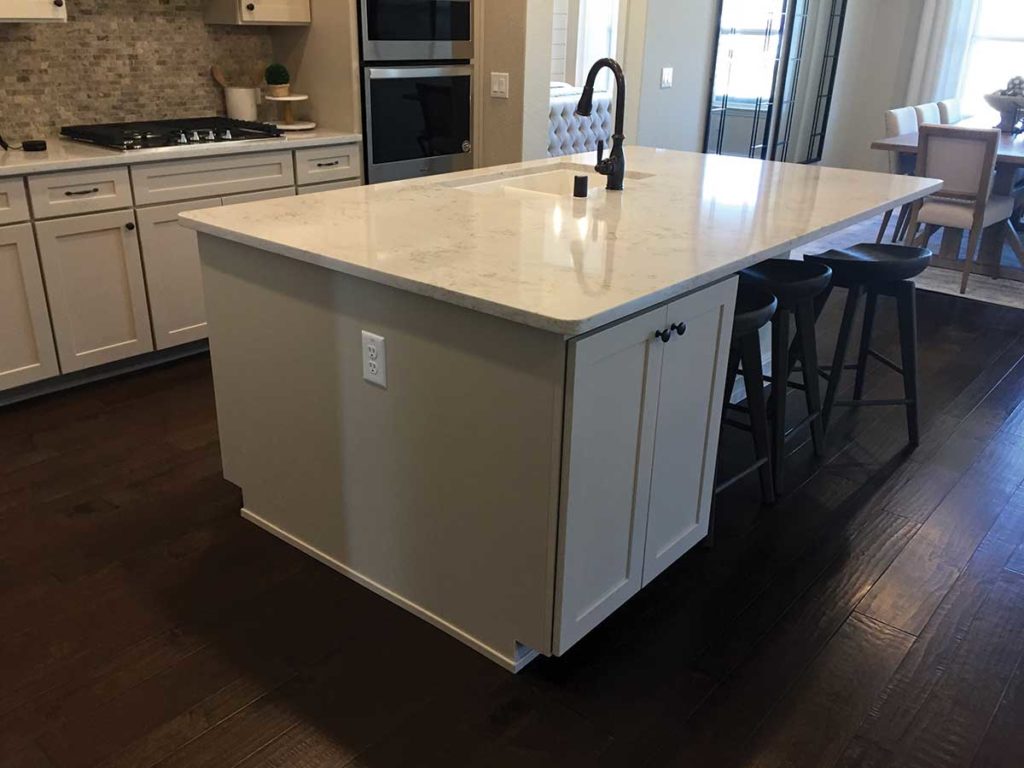
Another Item to Consider when Installing a Kitchen Island
A kitchen island is an object that typically sits in the middle of the kitchen. This poses a question as to how to get your branch circuit to this location. Typically, the installer will install a PVC raceway from a wall to the island location under the concrete slab. Hopefully, communication between the contractor and the installer has taken place so that the installer can install this raceway prior to the concrete being poured. Otherwise, the concrete will need to be saw cut and chipped out to install this raceway to the kitchen island location.
A common mistake is for the installer to install a nonmetallic-sheathed cable (Type NM cable) in the PVC raceway to the kitchen island location. A review of 300.5(B) and list item (6) should be referenced for installations in the earth or under a building. The problem is that the Type NM cable is not listed for a wet location. See 334.12(B)(4) for these usage requirements.
In my area of the country, installers will typically install an underground feeder and branch-circuit cable (Type UF cable), which is listed for this wet environment. See 340.10(1) and (3) for these usage requirements. When in doubt, consult the authority having jurisdiction (AHJ) as to what requirements exist within their electrical jurisdiction. Photo 6 is an example of the installation of Type UF cable for a kitchen island installation.
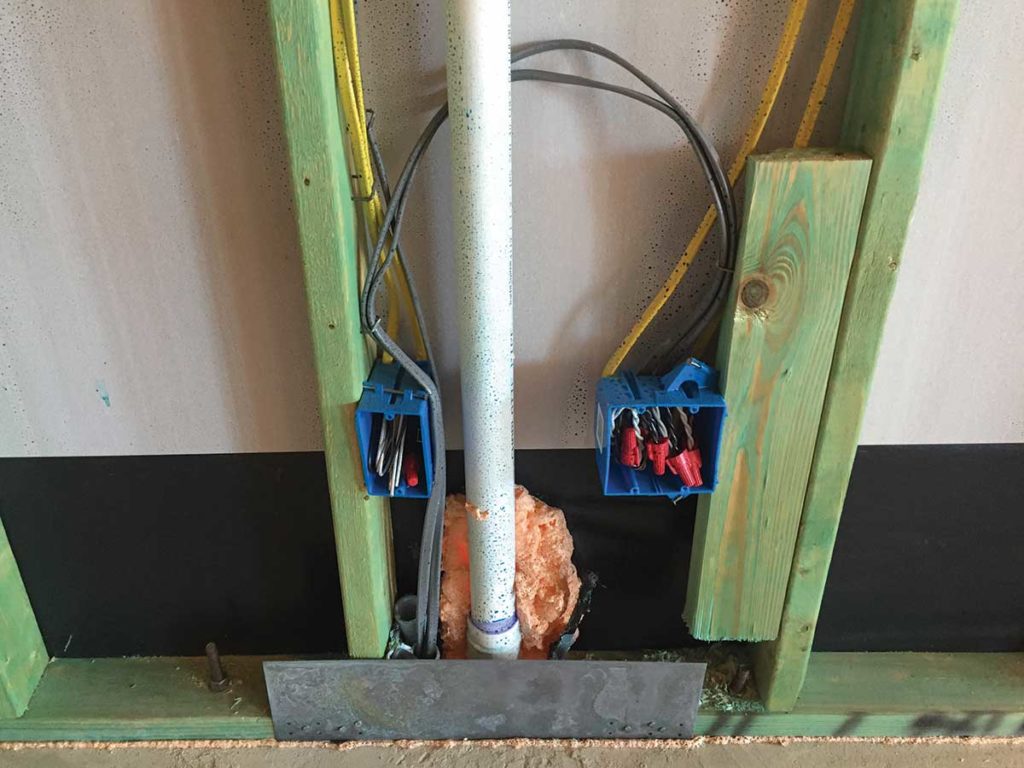
What Do We Do Next?
An attempt was made by CMP-2 to address the concerns of public inputs and public comments as to figuring out a way to address these larger islands sometimes encountered within today’s kitchens. Did the members of CMP-2 get it right? I leave this determination to the thousands of installers and inspectors out there who are working with these items. Speaking as a member of CMP-2, but not as an official statement of CMP-2, I know there were several items brought up that we could not resolve. But we did the best job with the information we had to work with regarding this situation.
One item, in particular, is what to do with a kitchen island countertop that also serves as a countertop surface for eating. Please reference the introductory photo of this article for a good example of this type of kitchen island. Does this intended seating area need to be counted in the square footage for receptacle outlet requirements for a kitchen island? At present, yes. But in the future, this and other items will be up to you — the installer, inspector, homeowner, or anyone with a viable comment that will help shape these requirements for the 2023 NEC code cycle. Remember, don’t wait on somebody else to bring an idea to the code making process and then get upset when it does not happen. You can effect change by being part of the process. Though your individual actions, you will be doing your part to keep your friends and family electrically safe!
References
- NFPA 70®, National Electrical Code®, 2020 edition. Copyright© 2019, National Fire Protection Association. For a full copy of NFPA 70®, please go to www.nfpa.org.


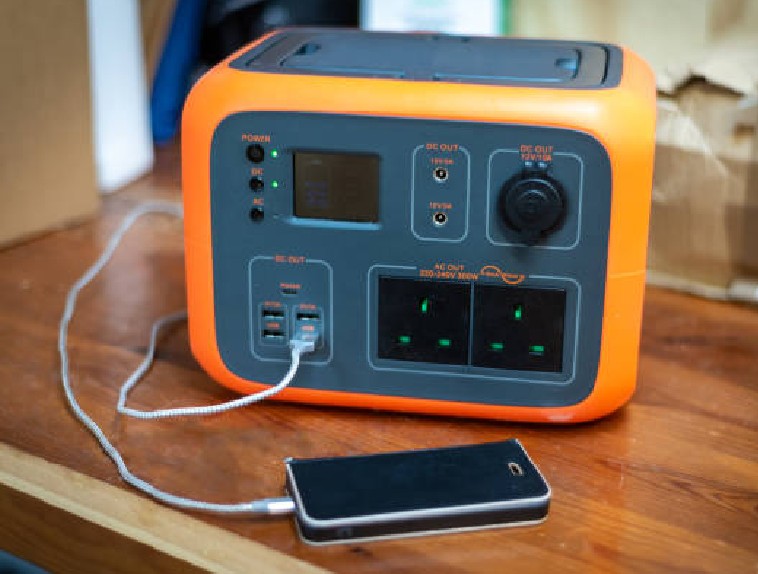
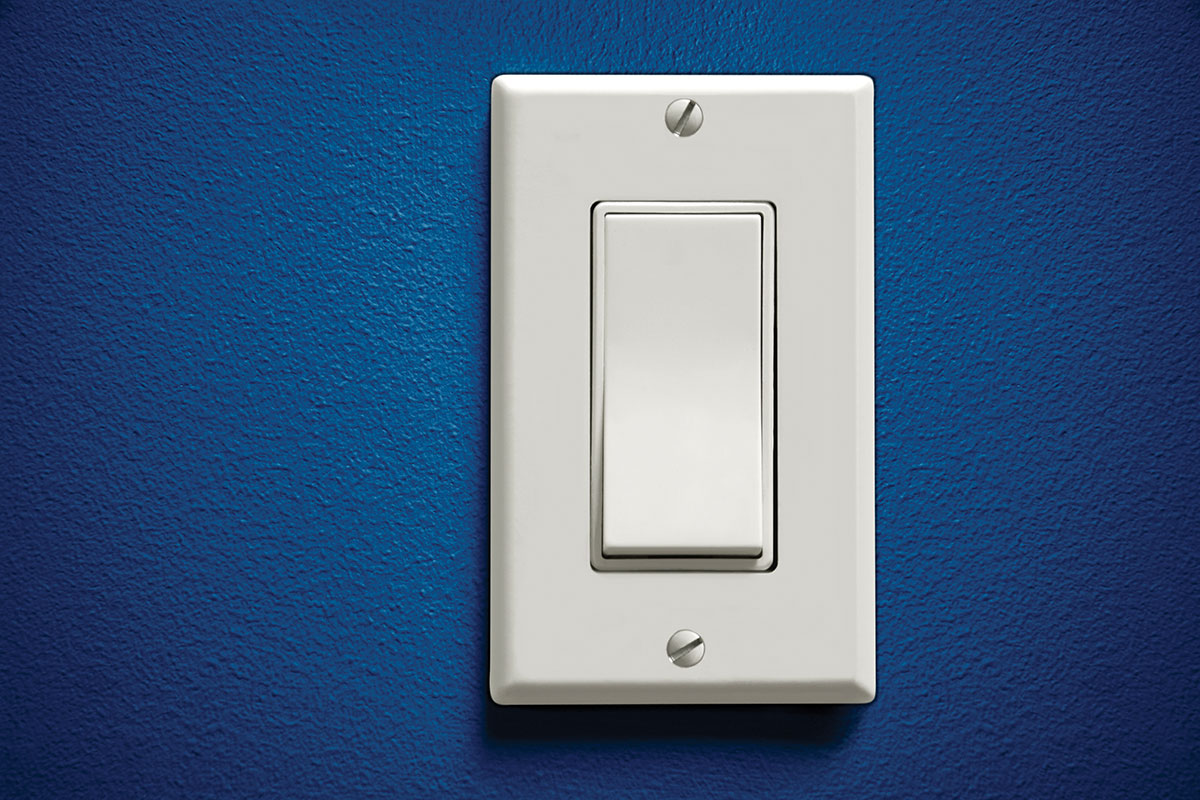
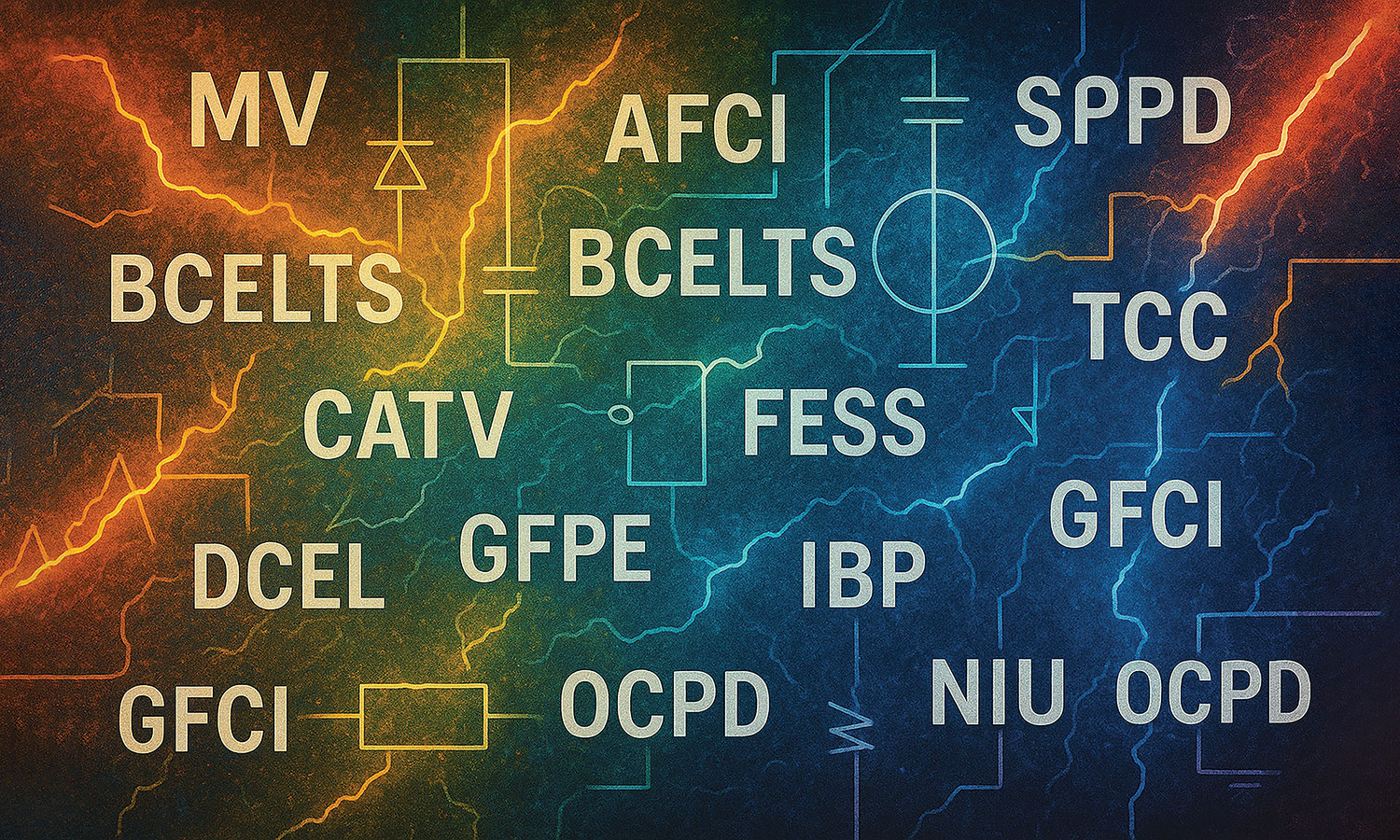


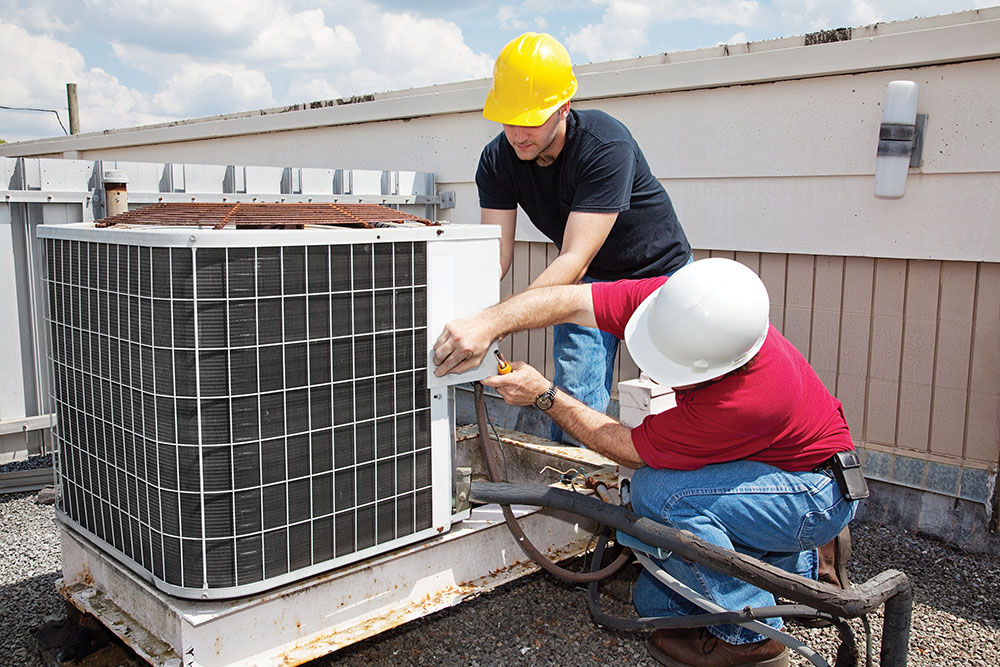

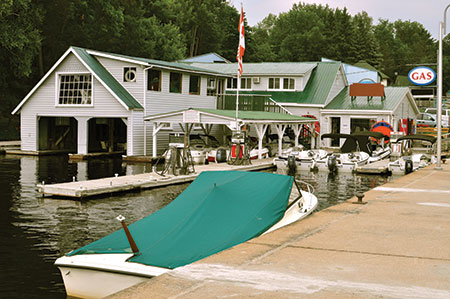


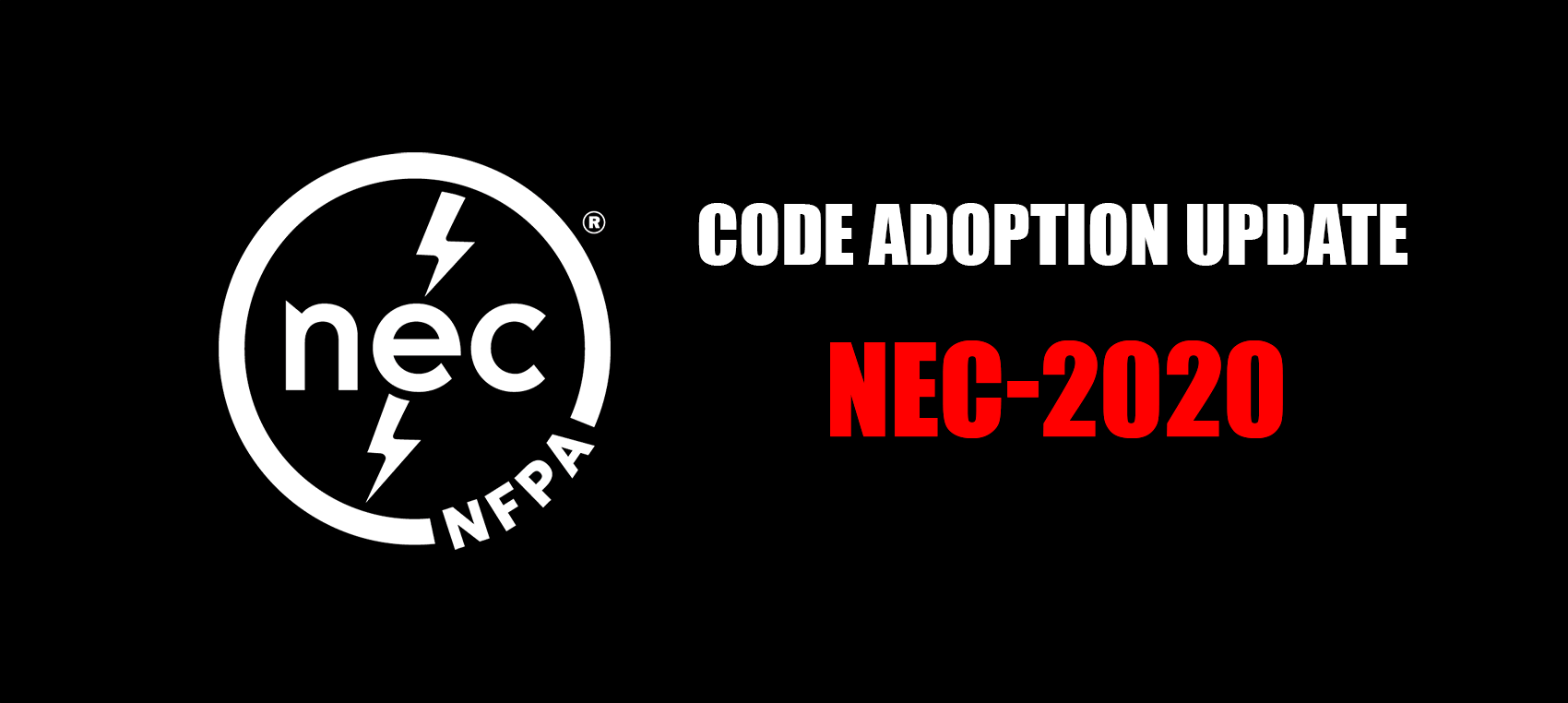
Find Us on Socials