Electrical professionals have many tools to assist in performing their work. But no tool is more important than the currently adopted code. During my inspections, contractors often ask for an interpretation of the National Electrical Code (NEC). My response often is, “Let’s take a look at your code book.” I can’t tell you how many times they say they don’t have one. Of course, I always have a hard copy in my vehicle and an electronic version (LiNK©) on my phone. Now, I’d like to give the contractor the benefit of the doubt that they have a current copy back in their shop, but I have been confronted with a contractor who presented me with a copy that was four cycles expired. A contractor is only as good as the tools in their tool chest, I always say.
Of course, the NEC isn’t the only code that an installer should be referencing when performing an installation. I really don’t expect them to have a copy of any ICC code (although they should), and ASHRAE 90.1 will definitely not be on their radar. Many installations require referencing to other codes in order to make a code-compliant installation. Take, for example, smoke detectors. When was the last time you saw those devices referenced in the NEC? How does a contractor know how and where to install them if they don’t have the correct code section to reference? Typically, they learn from their mistakes when they receive a red sticker.
In this article, I hope to expose the reader to some of the more common installations that they would encounter, as well as the codes they would reference.
Smoke Detectors
Let’s start with my previous example of the smoke detector. In a dwelling unit, we all know we need to have them, but exactly where to put them is unclear… unless you have the right code. We will start with the International Residential Code (IRC). IRC Section R314 discusses smoke alarms. R314.3 lists the locations that are required to have these devices installed. There are five items in this list:
- In each sleeping room.
- Outside each separate sleeping area in the immediate vicinity of the bedrooms. (What defines immediate vicinity? We’ll get to that)
- On each additional story of the dwelling. i.e. basements and habitable attics
- Not less than 3 feet from an opening to a bathroom.
- In a room outside the bedroom hallway that has a height exceeding 24” of the hallway.
Now that we know where, let’s explore how. R314.4 tells us that if there is more than one smoke alarm in a dwelling, they shall be interconnected. This is the section that provides for wireless interconnection if you so choose, provided that [the master] is provided by utility power.
As we all probably know by now, Carbon Monoxide (CO) alarms are required as well. This is spelled out in Section R315.2.1, which states that in new construction with a fuel-fired appliance and/or an attached garage, these devices must be installed. The location of these CO alarms shall be installed outside and in the immediate vicinity of the bedroom. (Yes, I know, and I promise we will still get there.)
Ok, so we now know the location of both the smoke and CO alarms, but here is a modifier to these requirements. NFPA 72-17.7.4.1 specifies that it shall not be located where airflow prevents the operation of the detectors. This includes HVAC vents as well as paddle fan blades. You will have to check with the manufacturer for distance requirements, as it is not specified in any code, but most will call out for a 3′ distance from these items. Manufacturer’s instructions also provide guidance for distance away from walls. Typically, it would be 4″ from any wall or corner, and if mounted on a wall, no more than 12” down. Ok, now here is the information I’ve been promising you: “In the immediate vicinity” is a vague term and should never be used in a code. Luckily, although we have to go outside the IRC to define it, we find guidance in NFPA 72 in Section 29.7.1.1. This section states, “Outside of each separate dwelling unit sleeping area, within 21 ft (6.4 m) of any door to a sleeping room.” Yes, many of you have heard it is within 10 feet. Certainly, that meets the requirements; however, you are provided more flexibility with this language.
Emergency Egress Illumination
Now that we know that the electrical professional (both inspector and installer) needs to do research outside of the NEC in order to meet the code requirements for installation, let’s look at another common installation that crosses multiple codes.
“Means of Egress Illumination.” If you are not familiar with the building code, this term may be unfamiliar to you. The shortest path from a point in a building to its exit would be the means of egress. Of course, it is required to be illuminated to provide a safe exit with or without an emergency situation. The International Building Code (IBC) Section 1008 states, “The means of egress, including the exit discharge, shall be illuminated at all times the building space served by the means of egress is occupied.” It is fairly simple to comply with these requirements. But let’s look at IBC 1008.3 Emergency Power for Illumination. It states in this section that “the illumination shall be normally supplied by the premises’ electrical system. In the event of a power supply failure in rooms and spaces that require two or more means of egress, an emergency electrical system shall automatically illuminate all of the following areas of buildings:
- Interior exit access stairways and ramps.
- Interior and exterior exit stairways and ramps.
- Exit passageways.
- Vestibules and areas on the level of discharge used for exit discharge in accordance with Section 1028.1.
- Exterior landings as required by Section 1010.1.6 for exit doorways that lead directly to the exit discharge
Additionally, the following areas of rooms and spaces require emergency illumination:
- Electrical equipment rooms.
- Fire command centers.
- Fire pump rooms.
- Generator rooms.
- Public restrooms with an area greater than 300 square feet.
Now, Let’s go back to the use of the word “require” in 1008.3. Who would require two or more means of egress? It would be the responsibility of the design professional designing the space and the building plan reviewer to verify compliance based on the IBC. With all this information, we now have guidance for the installation of the emergency illumination. Now, we can finally go back to our old friend, the NEC. Look in Article 700.16(A) and (B) to determine how to provide this emergency power. The more common of this emergency illumination would be found referenced in 700.12(H), Battery-Equipped Emergency Luminaires. In this section, it provides six (6) requirements that shall be met in order to comply with the installation requirements:
- It shall be fixed in place
- Any wiring method of Chapter 3 may be used (or a limited use of Article 400)
- The branch circuit shall be the same branch circuit as the normal lighting in that area or a separate branch circuit, providing it originates from the same panelboard and is held in the locked-on position.
- The branch circuit shall be clearly labeled
- Emergency Luminaires obtaining their power from another battery-equipped luminaire shall be wired according to Parts II, IV, or V of Article 700
- Remote Luminaires on the exterior of an egress door shall be permitted to be fed from the interior egress luminaire
Commercial Kitchen Hoods
One more example of an installation that crosses the code barrier would be commercial kitchen hoods. Of course, we know there are one or more motors that will be required to be in compliance with NEC 430; however, even before we get there, there are other things we must know for a code-compliant installation.
First, we will need to determine what type of commercial hood will be installed. For that, we must look to the International Mechanical Code (IMC). Section 502.7 defines the need for a Type I hood, “where the cooking appliance located underneath the hood produces grease and/or smoke as a part of the cooking process.”
As it states in this section, “The exhaust fan serving a Type I hood shall have automatic controls that will activate the fan when any appliance that requires such Type I hood is turned on, or a means of interlock shall be provided that will prevent operation of such appliances when the exhaust fan is not turned on.” This automatic means is typically accomplished by means of a thermal sensor, although there are other methods as well.
So, now knowing that the motor(s) will be controlled by an automatic means as well as a manual switch, it will be the installer’s responsibility to wire this mandated control device for the exhaust system. But wait, that’s not all. If you take out air, you must provide make-up air. IMC Section 508.1 requires the make-up air to be approximately equivalent to the exhaust air. That’s another motor that will be required for this system. In the unlikely event of a cooking fire under a Type I hood, IMC Section 509 requires the installation of a fire suppression system.
Wiring the suppression system will require us to grab our next code book — NFPA 96, Standard for Ventilation Control and Fire Protection of Commercial Cooking Operations. Article 10.4.1 states that “Upon activation of any fire-extinguishing system for a cooking operation, all sources of fuel and electrical power that produce heat … shall automatically shut off. Additionally, Article 8.3.2 requires the makeup air to the hood system to be shut off.
Conclusion
As you can see, the NEC is not the only code the electrical professional needs to be familiar with in order to install and/or inspect for a code-compliant installation. Many codes will need to be referenced. Luckily, most code publishers provide a view-only version online of these codes if you don’t have one and need to reference a code you do not own.

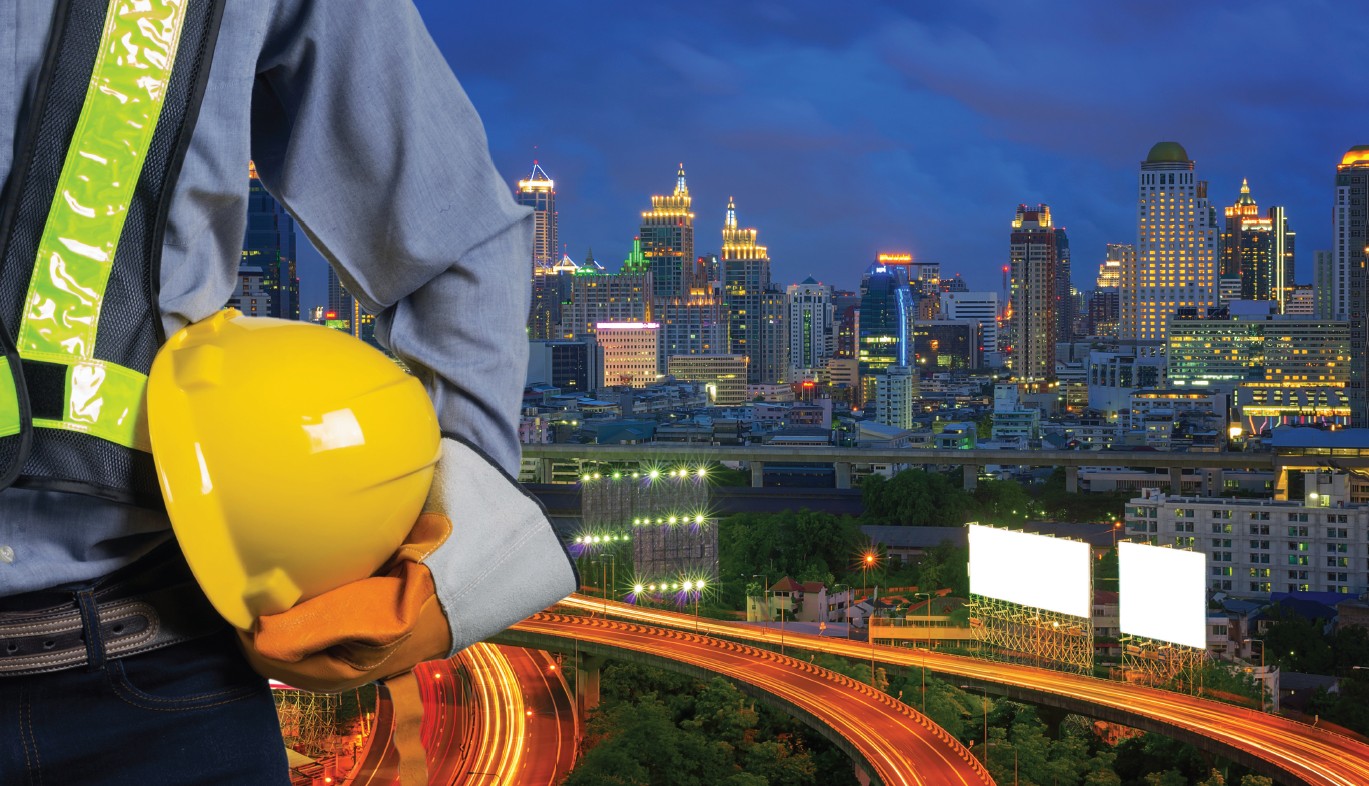
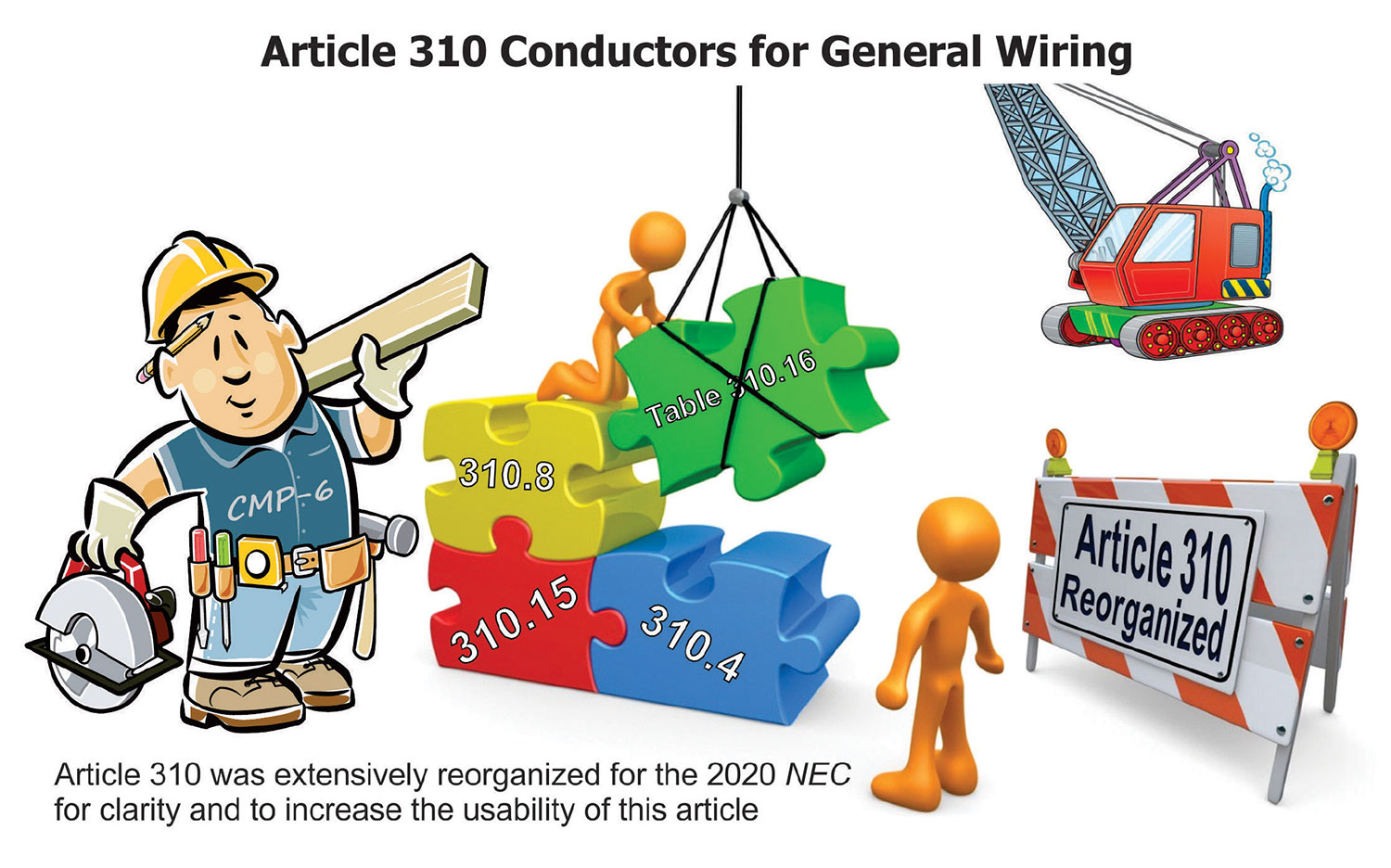
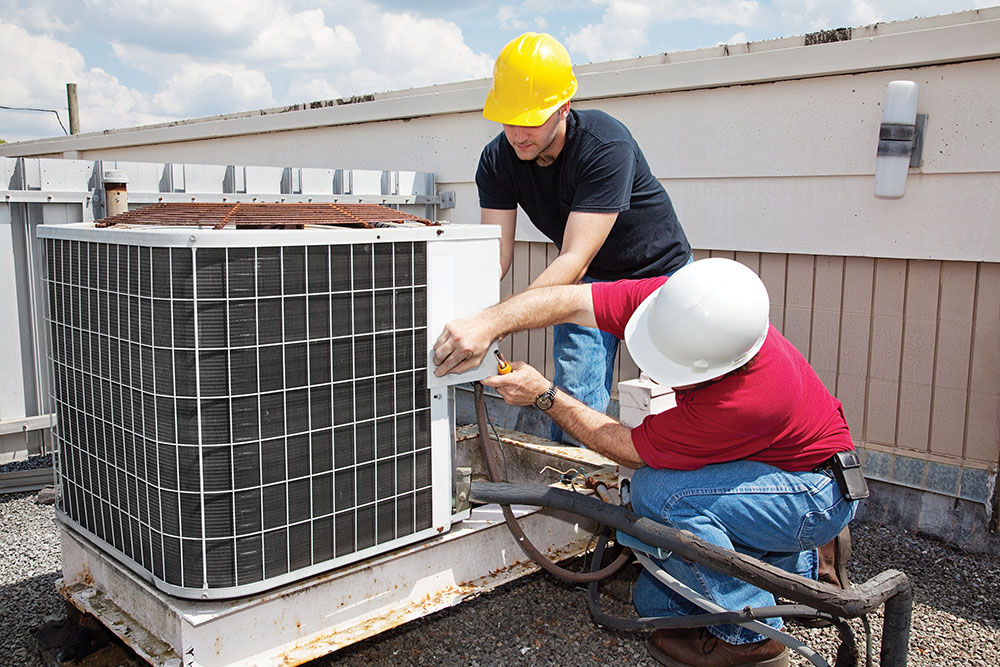

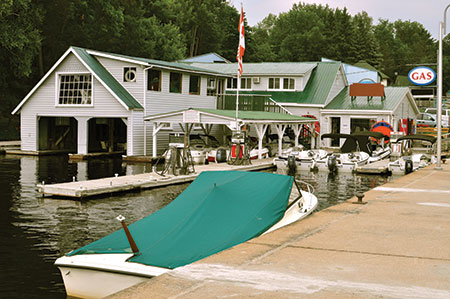



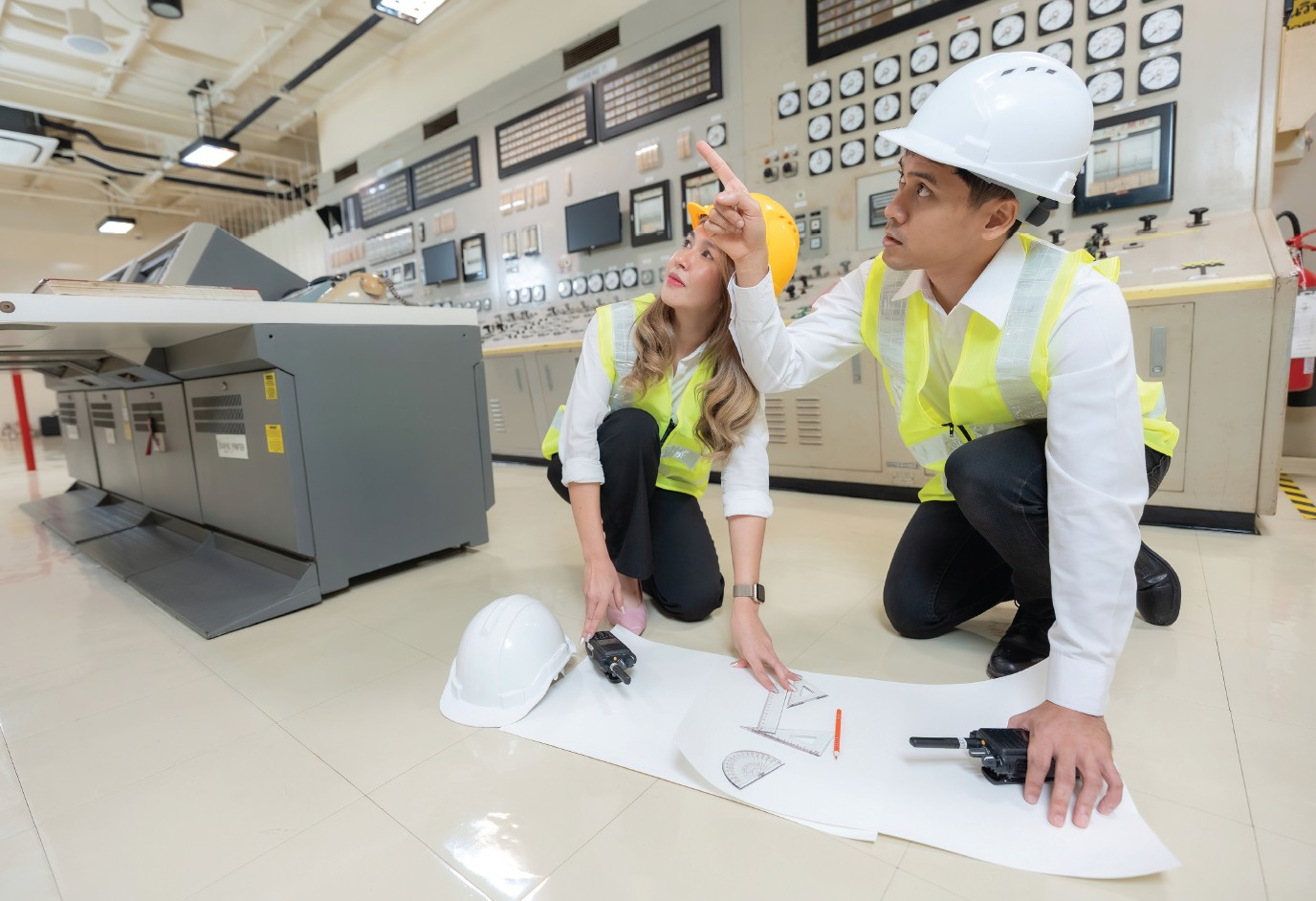
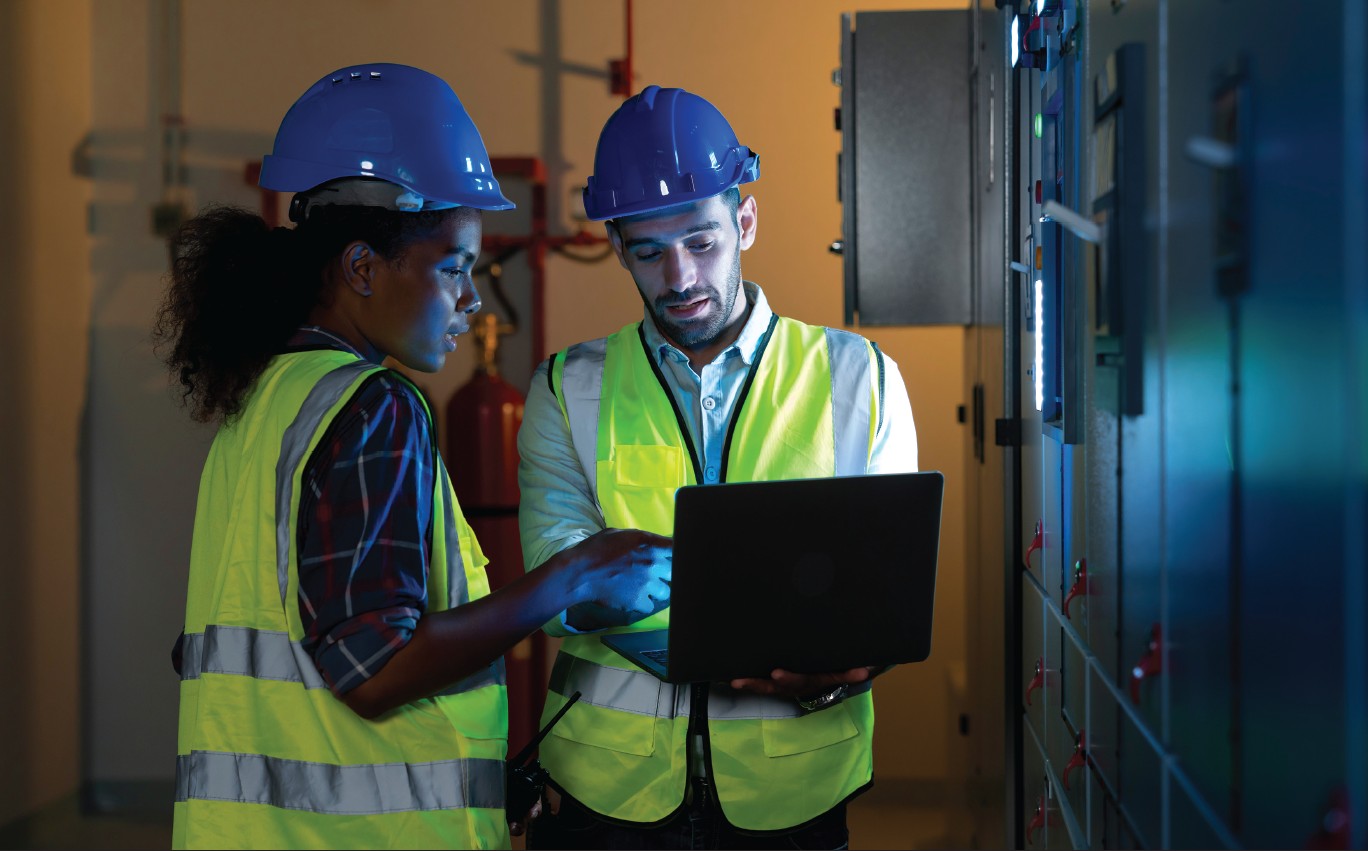
Find Us on Socials