Perhaps more than any other Code revision cycle in recent memory, there were a significant number of changes to the 2020 National Electrical Code (NEC)® that will have a dramatic effect on the residential construction environment. With this edition of the IAEI News magazine being primarily devoted to residential dwelling unit electrical requirements, an article dedicated to these substantial residential changes would seem to be opportune. In no particular order, let’s take a look at some of these impactful residential changes to the 2020 NEC. A more in-depth look at these changes and more can be derived from IAEI’s Analysis of Changes, NEC-2020 textbook and PowerPoint presentations.
230.85 Outside Emergency Disconnects at Residential Dwelling Units
New requirements were put in place demanding that an emergency disconnecting means (which could include the service disconnecting means) for a one- or two-family dwelling be installed and located in a readily accessible location on the outside of the structure. This required outdoor emergency disconnect can consist of the service disconnect(s), a properly marked meter disconnect(s), or other listed disconnect switches or circuit breakers on the supply side of each service disconnect that are suitable for use as service equipment. All of these options must be properly marked to indicate that they are service disconnects, emergency disconnects, etc. with the marking in compliance with 110.21(B).
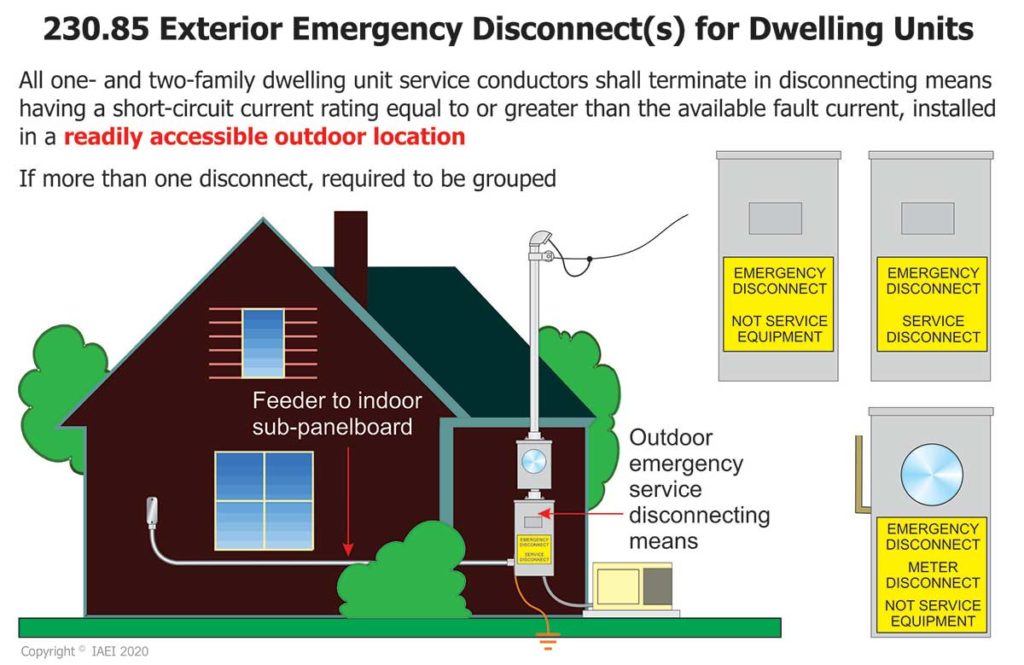
This new requirement for a required outdoor emergency disconnecting means at one- and two-family dwellings was primarily based upon providing first responders an outdoor accessible emergency or service disconnecting means in an emergency situation such as a fire, gas leak, structural damage, or flooding. Access to the service-disconnecting means for fire department personnel first responders is very challenging when the service disconnect is installed in an indoor location of a dwelling unit area such as a basement. Additionally, with the increased use and availability of on-site generation of electrical power, such as photovoltaic (PV) power sources or energy storage devices, the lack of access to safely secure all electrical power generation devices to a residence is made even more challenging. To that end, similar requirements were also added for an emergency disconnect at a readily accessible outdoor location at dwelling units for the following equipment in the following NEC locations:
- 18(D), Generators;
- 7(A), Storage Batteries;
- 22(C)(1), Wind Electric Systems; and
- 15(A), Energy Storage Systems.
406.9(C) Receptacle Locations Around Bathtub and Shower Spaces
Receptacle outlets will now be prohibited from being installed within a “zone” measured 900 mm (3 ft) horizontally and 2.5 m (8 ft) vertically from the top of the bathtub rim or shower stall threshold with this identified zone being all-encompassing and including the space directly over the tub or shower stall. In bathrooms with dimensions less than the required zone, by exception, the required receptacle(s) will be permitted to be installed opposite the bathtub rim or shower stall threshold on the farthest wall within the room. The provisions of 210.52(D) demand that at least one receptacle outlet be installed in dwelling unit bathrooms within 900 mm (3 ft) of the outside edge of each basin. The new “zone” for receptacle outlets is very similar to the existing prohibitive “zone” established for luminaires, ceiling-suspended (paddle) fans, and track lighting at 410.10(D), which has been a part of the Code since the 1996 NEC revision cycle.
The previous language at 406.9(C) stated that receptacles were not to be installed “within or directly over a bathtub or shower stall.” This language was vague, leading to confusion and inconsistent interpretation as to what defined the bathtub or shower stall “area.” Was it the shell of the bathtub or shower stall, or was it the walls enclosing the tub or shower? Was it the inside of the bathtub, or was it the tub and the rim level of the tub as well? It should also be noted that this 900 mm (3 ft) horizontal and 2.5 m (8 ft) vertical “zone” is most often associated with dwelling units, but a closer study of this requirement here at 406.9(C) and 410.10(D) for luminaires and ceiling fans will reveal that these requirements are not exclusive to dwelling units only.
210.8(A) GFCI Voltage Provisions Increased
All 125-volt through 250-volt receptacles supplied by single-phase branch circuits rated 150 volts or less to ground installed in the eleven (11) specific locations of 210.8(A) at dwelling units will now require ground-fault circuit-interrupter (GFCI) protection for personnel. Historically, this dwelling unit GFCI protection was limited to 125-volt, single-phase, 15- and 20-ampere receptacle outlets. Notice that no ampere rating is specified with the 2020 NEC requirements at 210.8(A). The addition of up to 250-volt receptacles and removing the amperage limitations of 15- and 20-amperes will provide GFCI protection to most receptacles commonly used in the specified areas of 210.8(A). The necessity for GFCI protection for areas such and kitchens and laundry areas has been proven for these receptacles over several Code cycles. 250-volt rated receptacles, such as a typical laundry room dryer receptacle, present similar shock hazards. Substantiation submitted for this change demonstrated the need for GFCI protection for greater the 125-volt rated receptacles. Including these higher-rated receptacles for GFCI protection at dwelling units is compatible with the increased GFCI protection provisions that occurred for other than dwelling units at 210.8(B) during the 2017 NEC revision cycle.
230.71(B) Permitted Two to Six Service Disconnecting Means Prohibited in Same Enclosure
While the service disconnecting means for each service is still permitted to consist of not more than six switches or sets of circuit breakers, or a combination of not more than six switches and sets of circuit breakers, located in a group of separate enclosures, or in or on a switchboard or in switchgear, these up to six means of disconnect will no longer be permitted to be mounted in a single enclosure. Once again, while this long-standing service disconnect provision is not limited to the dwelling unit environment, it will certainly have a dramatic impact on future dwelling unit service installations. The service disconnecting means can be either a single disconnect or consist of not more than six switches or six circuit breakers. In previous editions of the Code, these service-disconnecting means were permitted to be mounted in a single enclosure, in a group of separate enclosures (eliminated for the 2020 NEC), or in or on a switchboard.
This 2020 NEC revision takes into consideration the challenges created for electrical workers when encountering a panelboard with more than one service disconnecting means in the same enclosure. The six means of disconnect rule for a single enclosure makes it impossible to work in service equipment when applying electrical safe work practices in accordance with NFPA 70E, Standard for Electrical Safety in the Workplace. Application of an incident energy analysis for such an installation typically uses a two-second clearing time due to exposure on the line side of the multiple service disconnects, which results in labels that prohibit justified energized work. A single service disconnect within service equipment facilitates the ability to create an electrically safe work condition by opening the single service disconnect where barriers are in place over the exposed energized conductors/terminals to eliminate any live exposed parts. Barriers are required to be provided to eliminate live exposed parts for switchboards, switchgear, and panelboards in accordance with 408.3(A)(2) in the 2017 NEC and 230.62(C) for the 2020 NEC.
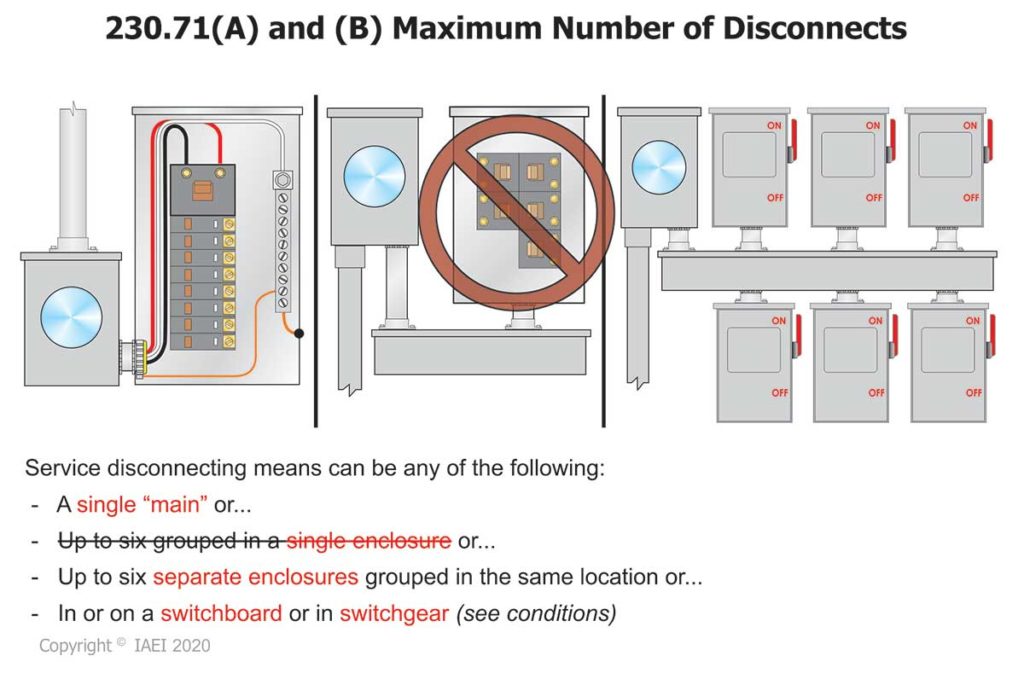
210.52(C)(2) Receptacles for Kitchen Island and Peninsular Countertops and Work Surfaces
Revisions were created to the long-standing measurement requirements for determining the need for and/or the number of receptacles needed for residential dwelling unit kitchens countertops. For island and peninsular countertop and work surfaces, the horizontal measurements of a long dimension of 600 mm (24 in.) or greater and a short dimension of 300 mm (12 in.) or greater was changed to a square foot calculation to determine the number of receptacles required. At least one receptacle is required to be provided for the first 0.84 m2 (9 ft2), or fraction thereof, of the countertop or work surface. An additional receptacle outlet is required for every additional 1.7 m2 (18 ft2), or fraction thereof, of the countertop or work surface. At least one receptacle outlet must be located within 600 mm (2 ft) of the outer end of a peninsular countertop or work surface. It is not uncommon to find large to very large islands and peninsular countertops in today’s modern dwelling unit kitchens. The time has come to require more than one receptacle outlet at these large countertops to serve the electrical needs in today’s modern kitchens. That concept was the birth of the square footage model that was adopted into the 2020 NEC.
What does all this new square footage information mean to the installer or inspector? Depending on the square footage of the island or peninsula countertop will determine the required number of receptacle outlets for that island or peninsula countertop. For example, a kitchen island or peninsular countertop that measures any square footage (i.e., 5 sq. ft.) up to 9 sq. ft. will require at least one receptacle outlet. A kitchen island or peninsular countertop that measures more than 9 sq. ft. up to 27 sq. ft. (9 sq. ft. + 18 sq. ft. = 27 sq. ft.) will require at least two receptacle outlets. A kitchen island or peninsular countertop that measures more than 27 sq. ft. [first 9 sq. ft. (one), an additional 18 sq. ft. (one) and addition fraction thereof (one)] would require a minimum of three receptacle outlets to serve that particular countertop.
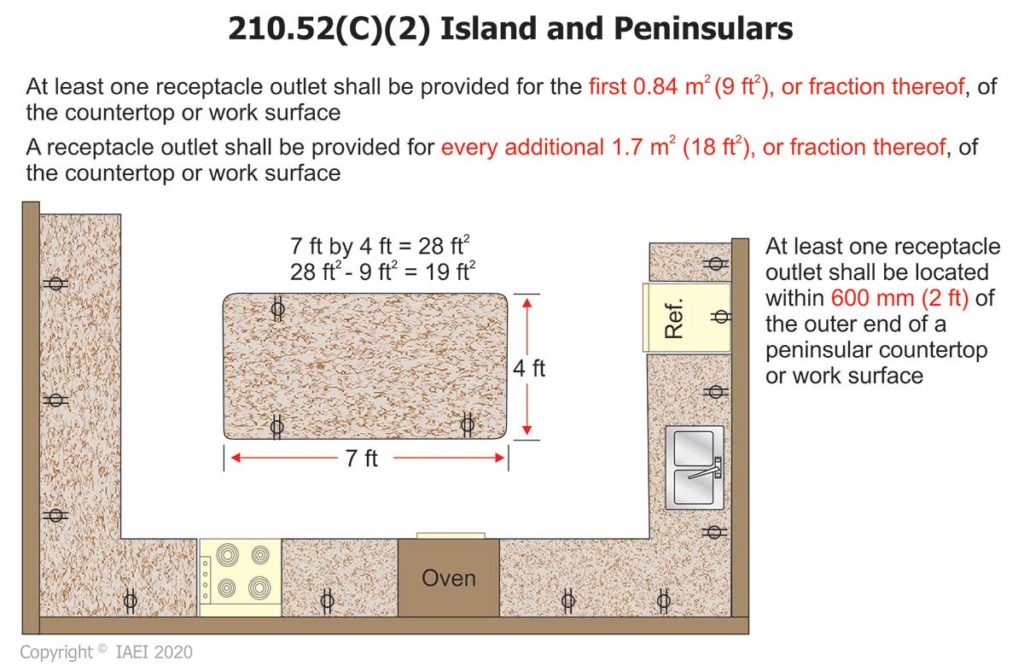
Table 310.12 Ampacity Table for Single-Phase Dwelling Unit Services and Main Feeders
Article 310 went through extensive revisions for the 2020 NEC. One of those revisions involved relocating the dwelling unit service and main power feeder conductors sizing requirements from 310.15(B)(7) in the 2017 NEC to 310.12 for the 2020 NEC. These service or feeder conductors are permitted to have an ampacity not less than 83 percent of the service rating. If no adjustment or correction factors are required, the ampacity values of new Table 310.12 are permitted to be applied. The new Table 310.12 is a duplicate of the table found at Informational Annex D, following Example D7 in the 2017 NEC and Table 310.15(B)(7) from the 2011 NEC.
This decades-old table was removed from the Code in the 2014 NEC and replaced with an ampacity reduction of not less than 83 percent of the service or feeder rating of the ampacity values of then Table 310.15(B)(16) (this ampacity table is now simply referred to as Table 310.16). This 0.83 multiplier resulted in basically the same ampacity values of the previous Table 310.15(B)(7) (removed for the 2014 NEC). This dwelling unit ampacity table was reintroduced to the Code for the 2017 NEC, but located in Informational Annex D, following Example D7. The table was added to show the correct dwelling unit service or feeder conductor sizes required if there are no adjustments or correction factors that must be applied. Again, the conductor sizes shown in this table correspond to the 83 percent allowance permitted by the provisions of 310.15(B)(7) [now 310.12(A) and (B)] for dwelling unit service and feeder conductors. To come full circle, this dwelling unit ampacity table makes a triumphant return to the Code for the 2020 NEC. Locating this table in Article 310 will make this table enforceable (as compared to informative in Annex D) and give the user of the Code the option to size these residential dwelling unit service or feeder conductors per this table when no conductor correction or adjustment is needed. This will make the Code more user-friendly.
210.8(F) GFCI Protection Expanded for Outdoor Outlets
As determined by 210.8(A)(3), GFCI protection is now required for all 125-volt through 250-volt receptacle outlets supplied by single-phase branch circuits rated 150 volts or less to ground installed in outdoor locations. Addition provisions added at 210.8(F) call for all outdoor outlets for dwelling units that are supplied by single-phase branch circuits rated 150 volts to ground or less, 50 amperes or less to be GFCI protected (with exceptions). A branch circuit dedicated to deicing and snow-melting equipment or pipeline and vessel heating equipment is not required to be GFCI protected under very specific conditions as this receptacle outlet is exempt from GFCI protection by the requirements of 210.8(A)(3), Exception to (3) and 426.28 (fixed outdoor electric deicing and snow-melting equipment.) and 427.22 (electric heat tracing and heating panels). GFCI protection is also exempted for outdoor lighting outlets other than those covered in 210.8(C) (crawl space lighting outlets).
The most dramatic effect this new requirement will have is requiring GFCI protection for dwelling unit outdoor-installed heat pumps and air-conditioning units. With this requirement applying to “all outdoor outlets” (not just receptacle outlets), this would include outdoor hard-wired AC units. This new section requiring GFCI protection on outdoor outlets for dwellings is related to the submitted substantiation detailing a couple of facilities associated with outdoor outlet connected equipment, such as an outdoor HVAC condensing unit. Outdoor dwelling unit outlets typically serve loads that are comprised of 240-volt motor-driven pumps or compressors that are in operation for many years without maintenance. The time has come to encompass these outdoor dwelling unit outlets under the safety umbrella of GFCI protection. GFCI protection has a long-proven history of enhancing safety on outlets serving comparable loads.
314.27(C) Boxes Acceptable for Ceiling-Suspended (Paddle) Fans
All outlet boxes mounted in the ceilings of habitable rooms of residential dwelling units are now required to be listed for the sole support of a ceiling-suspended (paddle) fan or an outlet box complying with the applicable requirements of 314.27 and providing access to structural framing capable of supporting of a ceiling-suspended (paddle) fan bracket or equivalent. This requirement is applicable only in locations acceptable for the installation of a ceiling-suspended (paddle) fan, such as a ceiling box installed 300 mm (12 in.) or so from a wall for perhaps track lighting since this ceiling-mounted box would not be “acceptable for a ceiling-suspended (paddle) fan.”
In previous editions of the Code, this requirement that a listed box identified for the sole support of a ceiling-suspended (paddle) fan was predicated upon a spare separately switched conductor being present in the box. This has become an outdated installation technique as many ceiling-suspended (paddle) fans are now remote-controlled, requiring only a two-wire installation. The improper supporting of ceiling-suspended (paddle) fans has resulted in injury due to these fans falling on unsuspected occupants of the dwelling unit. This revision will require the installation of an outlet box listed for the sole support of a ceiling-suspended (paddle) fan at most dwelling unit ceiling-mounted luminaire locations. This is regardless of the existence of a “spare” separately switched ungrounded conductor or not.
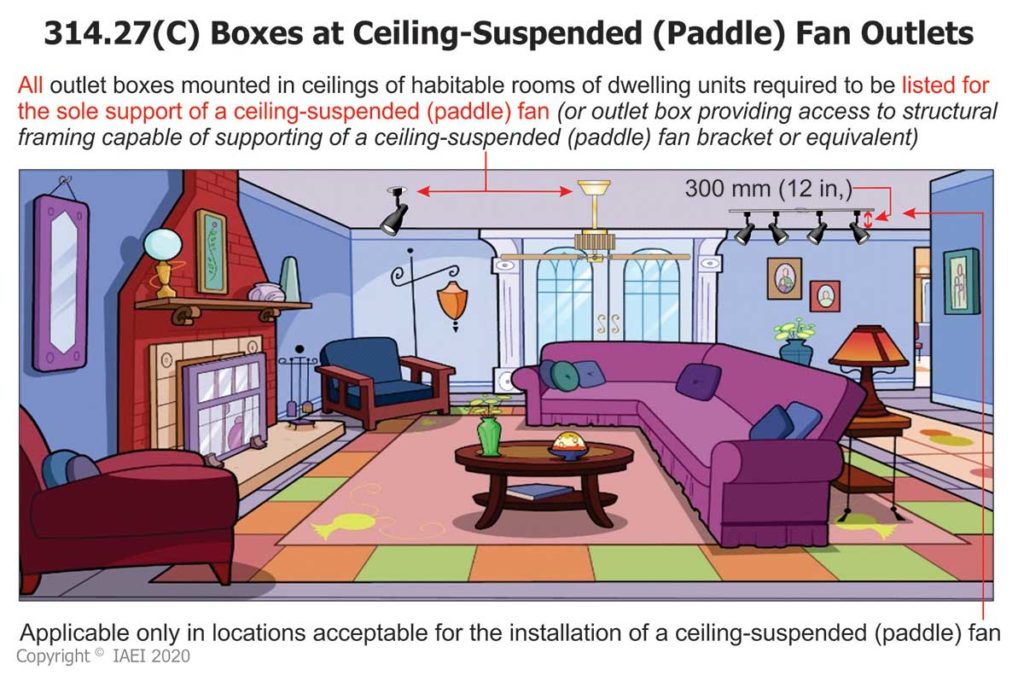
230.67 Service Equipment Surge Protection at RESIDENTIAL Dwelling Units
All dwelling unit services are now required to be provided with surge protection. The surge-protection device (SPD) must be an integral part of the service equipment or located immediately adjacent to the service equipment unless it is supplied at each next level distribution equipment downstream toward the load. This SPD is required to be either a Type 1 or Type 2 SPD. This new SPD requirement will apply to residential service equipment being upgraded or replaced as well. A surge protection device (SPD) is a device designed to protect electrical equipment from voltage spikes. An SPD attempts to limit the voltage supplied to an electric device by either blocking or shorting to ground any unwanted voltages above a safe threshold. An SPD is defined as a protective device for limiting transient voltages by diverting or limiting surge current. It also prevents the flow of current while remaining capable of repeating these functions.
This new SPD requirement aligns with the recognized need for surge protection to protect sensitive electronics systems found in most appliances and equipment used in today’s modern dwelling units. Additionally, the expanding use of distributed energy resources (DER) within electrical systems often results in more opportunity or greater exposure for the introduction of surges into the system. DER refers to smaller generation units that are located on the consumer’s side of the service point. Examples of DERs include rooftop solar photovoltaic units, wind generating units, battery storage systems, batteries in electric vehicles used to export power back to the grid, and fuel cells. Electronic life-saving equipment such as fire alarm systems, GFCIs, AFCIs, and smoke alarms may be damaged when a surge occurs due to such things as lightning. In many cases, electronic devices and equipment can be damaged and rendered inoperable by a surge, and yet this damage is undetected by the homeowner. It is a practical next step to require service equipment SPDs at dwelling units to provide a base level of surge protection.
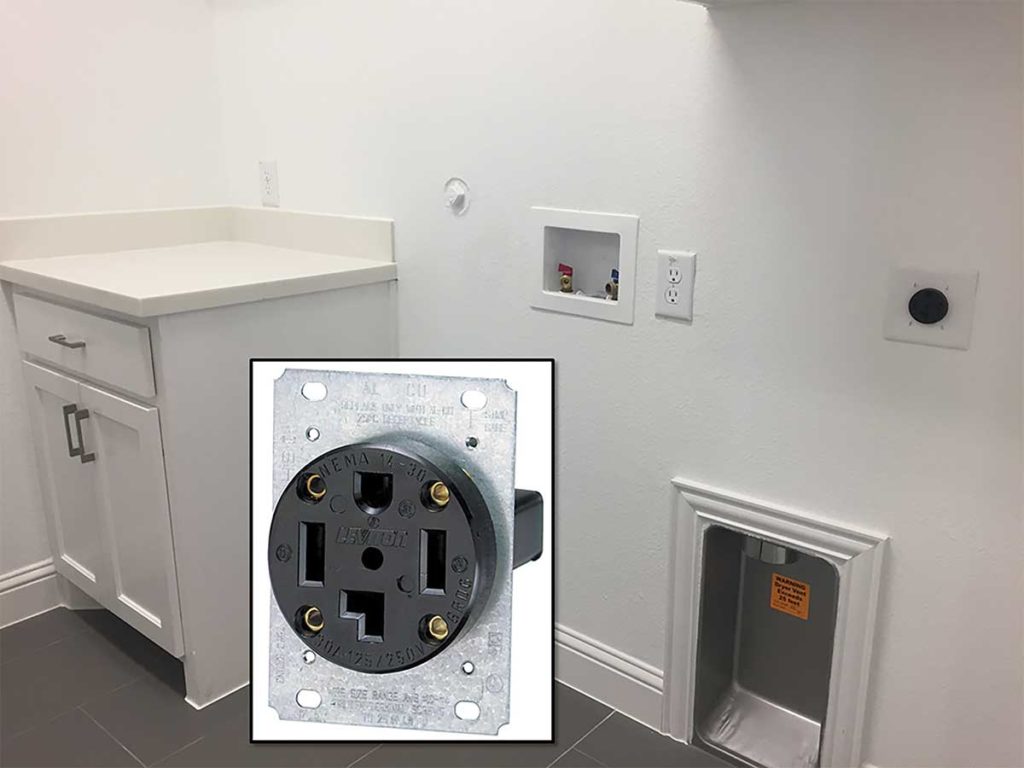
210.8(A)(5) GFCI Protection for ALL RESIDENTIAL Dwelling Unit Basements
All 125-volt through 250-volt receptacles supplied by a single-phase branch circuit rated 150 volts or less to ground installed in any and all dwelling unit basements will now require ground-fault circuit-interrupter (GFCI) protection for personnel. While this GFCI requirement was historically reserved for “unfinished” basements, changes to the 2020 NEC threw this GFCI provision open to ALL dwelling unit basements (not just unfinished basements), including basements that are finished out to be a habitable room or space such as a bedroom, exercise room, or game room.
In qualifying the need for GFCI protection for more than an unfinished basement, it was concluded that conductive floor surfaces may exist in finished and unfinished basements and that basements (whether finished or unfinished) are prone to moisture including flooding, thus making GFCI protection a requirement for all basements of a dwelling unit. History has proven that unfinished areas of a basement expose the user of electrical equipment and devices to grounded surfaces and or surfaces in that contact the earth through concrete floors, masonry walls, and steel columns embedded in concrete floors. Finished basement floors typically have a painted concrete floor or tiled areas with masonry grout in contact with a concrete floor or masonry walls that are indirectly in contact with the earth.
The potential of electrical hazards that reside in basements are not eliminated by establishing a demarcation of finished surfaces compared to unfinished surfaces. The receptacle outlets in finished basements are often used for powering lamps, entertainment equipment, interactive games systems, etc. A prevalent moisture hazard exists with a person being in contact with a damp floor, independent of flooring type, and then interacting with the electrical system. The user of these devices is at the same risk of shock hazard as in an unfinished basement.
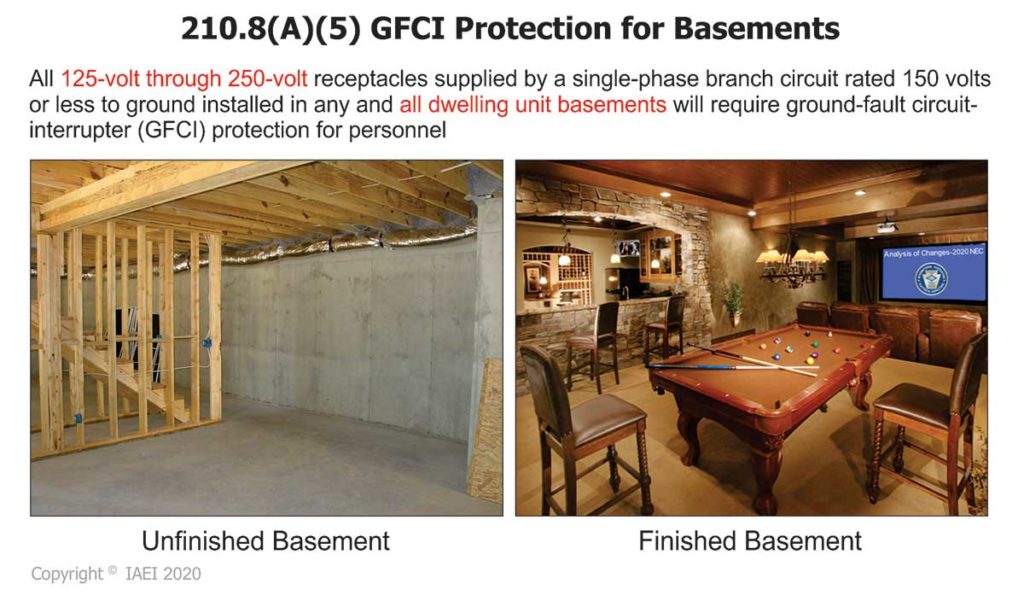
210.8 Measurements for GFCI Protection
For determining if ground-fault circuit-interrupter (GFCI) protection for personnel is required and a measurement is involved, the distance from a receptacle is required to be measured as the shortest path the supply cord of an appliance connected to the receptacle would follow without piercing a floor, wall, ceiling, or fixed barrier, or the shortest path without passing through a window. For the 2017 NEC, this measurement was to be measured as the shortest path the cord of an appliance connected to the receptacle would follow without piercing a floor, wall, ceiling, or fixed barrier, or passing through a door, doorway, or window.
These GFCI measurement requirements were revised for the 2020 NEC by removing “doors and doorways” as items the supply cord of an appliance connected to the receptacle should not pass through in order to complete these GFCI-determining measurements. Is a cabinet door a “door” that would qualify for this measurement requirement? Most in the electrical industry would have answered “yes” to that question. To eliminate all doubt, “door” and “doorway” were removed from the list of obstacles that should not be measured through for this Code cycle. The removal of the words “door” and “doorway” addresses the confusion that a cabinet “door” is not intended to eliminate GFCI protection.
By removing the word “doorway,” this opened up GFCI protection to something like a receptacle located in a bedroom that happens to be located within 1.8 m (6 ft) of a bathroom sink when the measurement is taken from the top, inside edge of the bathroom sink, through the bathroom doorway to the bedroom receptacle located around the corner from the doorway. A bedroom receptacle outlet has never drawn requirements for GFCI protection but would demand GFCI protection under these unique circumstances.
Conclusion
Moving forward, it will be essential for installers and inspectors alike to be aware of and understand the impact these and other changes will have on the construction and inspection of housing units for future generations once jurisdictions adopt and enforce the provisions of the 2020 National Electrical Code (NEC)®. For the most part, changes are implemented in the NEC from a safety standpoint. Employing and applying these changes into future construction practices ensure the occupants of said dwelling units the safest electrical environment employing the latest technologies available. These changes demonstrate the need for jurisdictions to keep abreast and adopt the latest edition of the NEC.


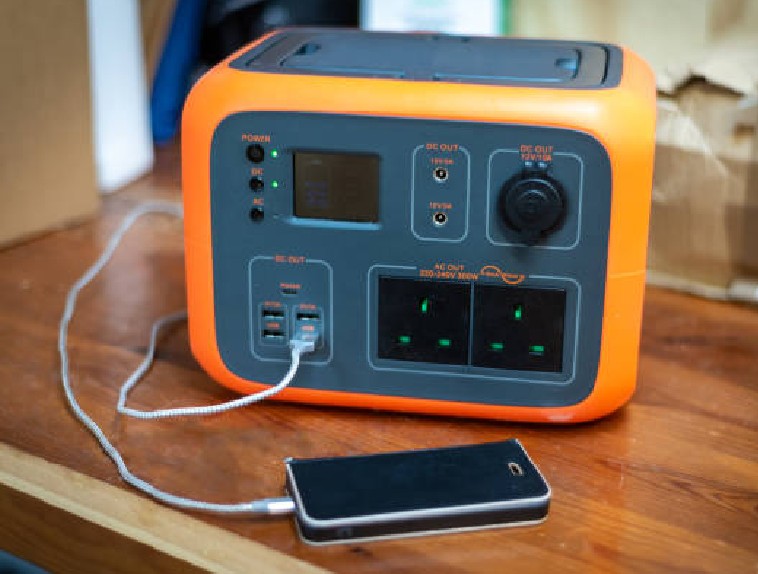
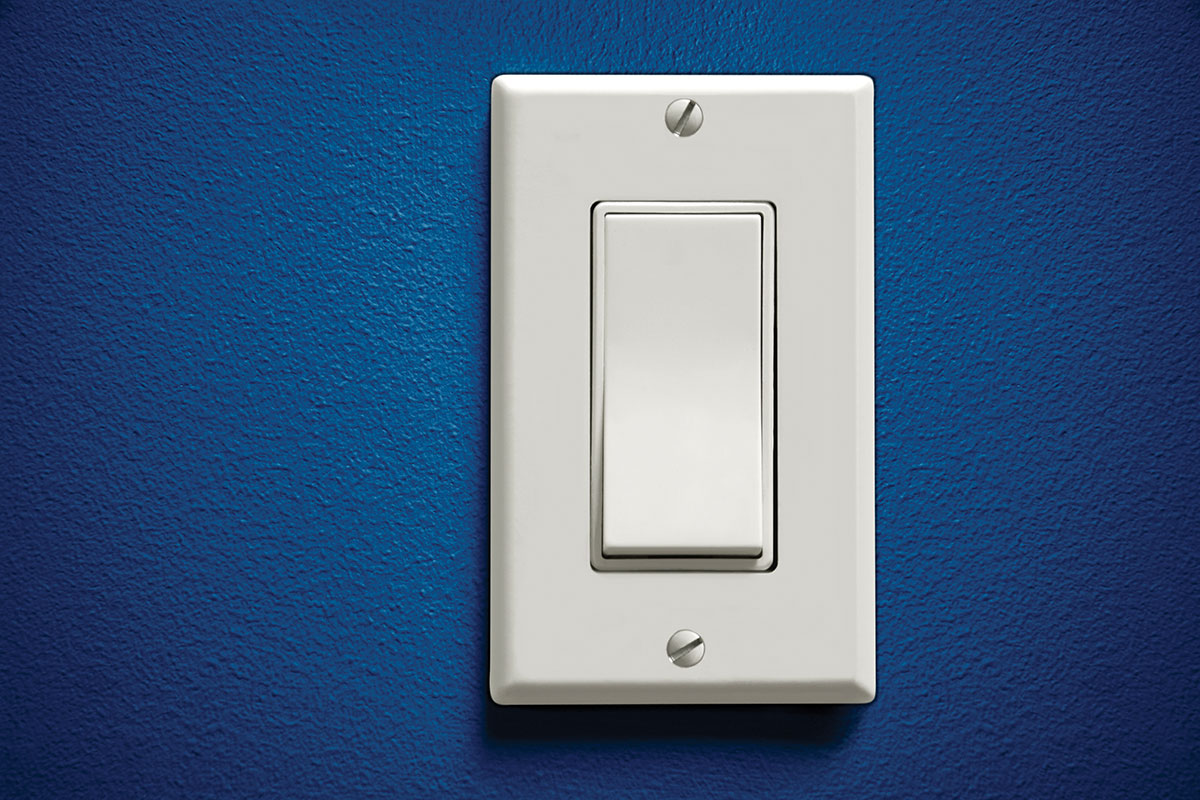
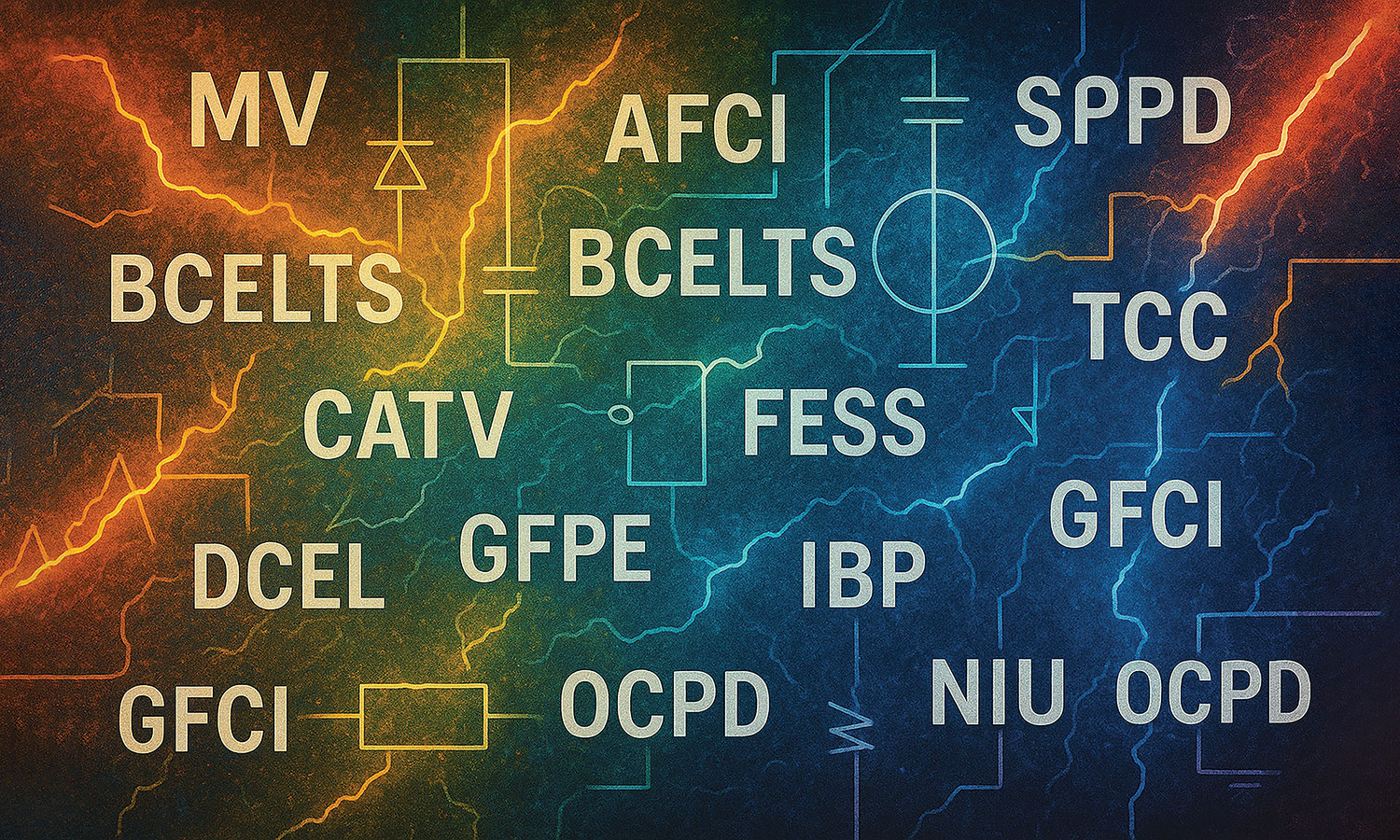
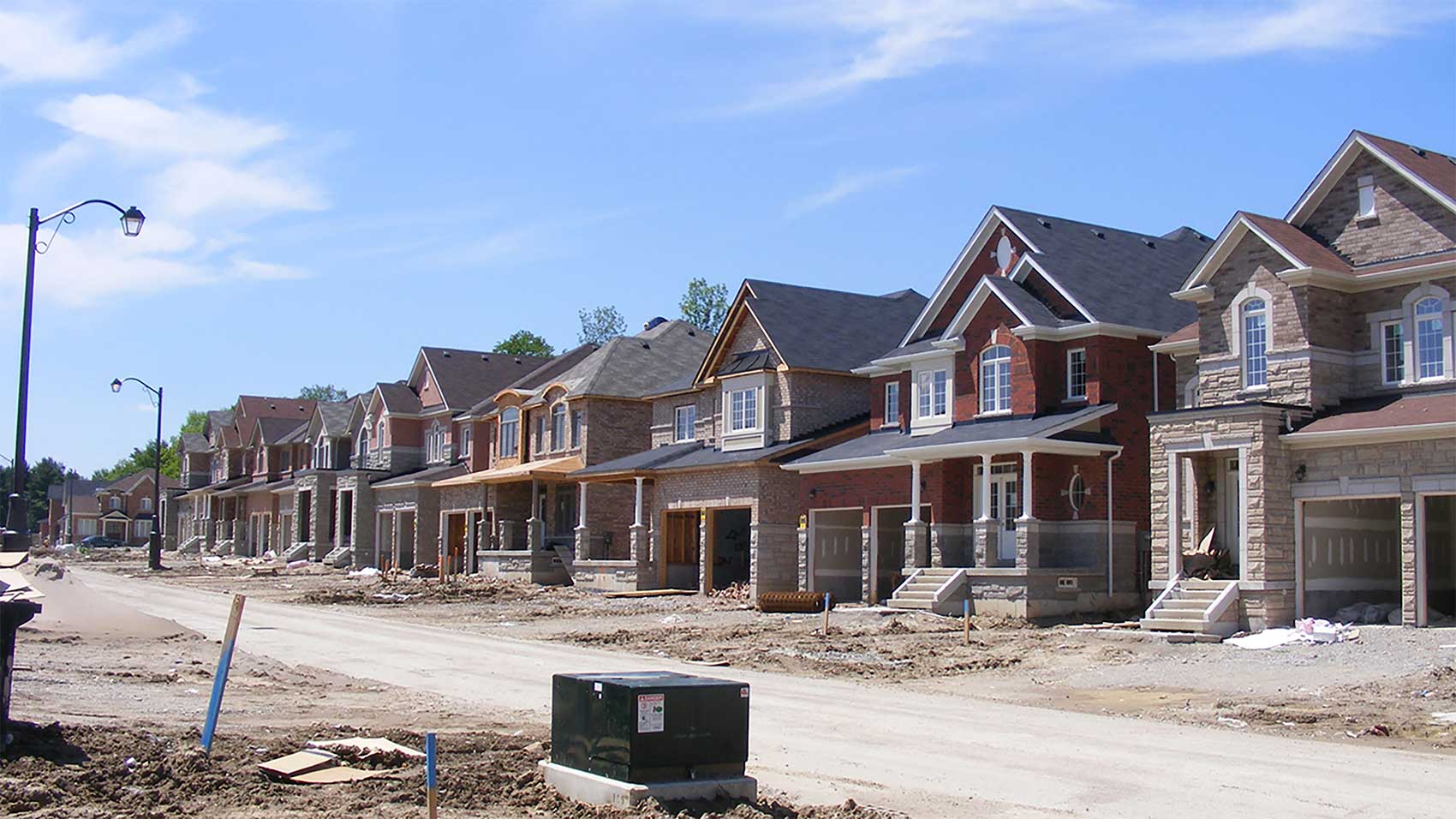
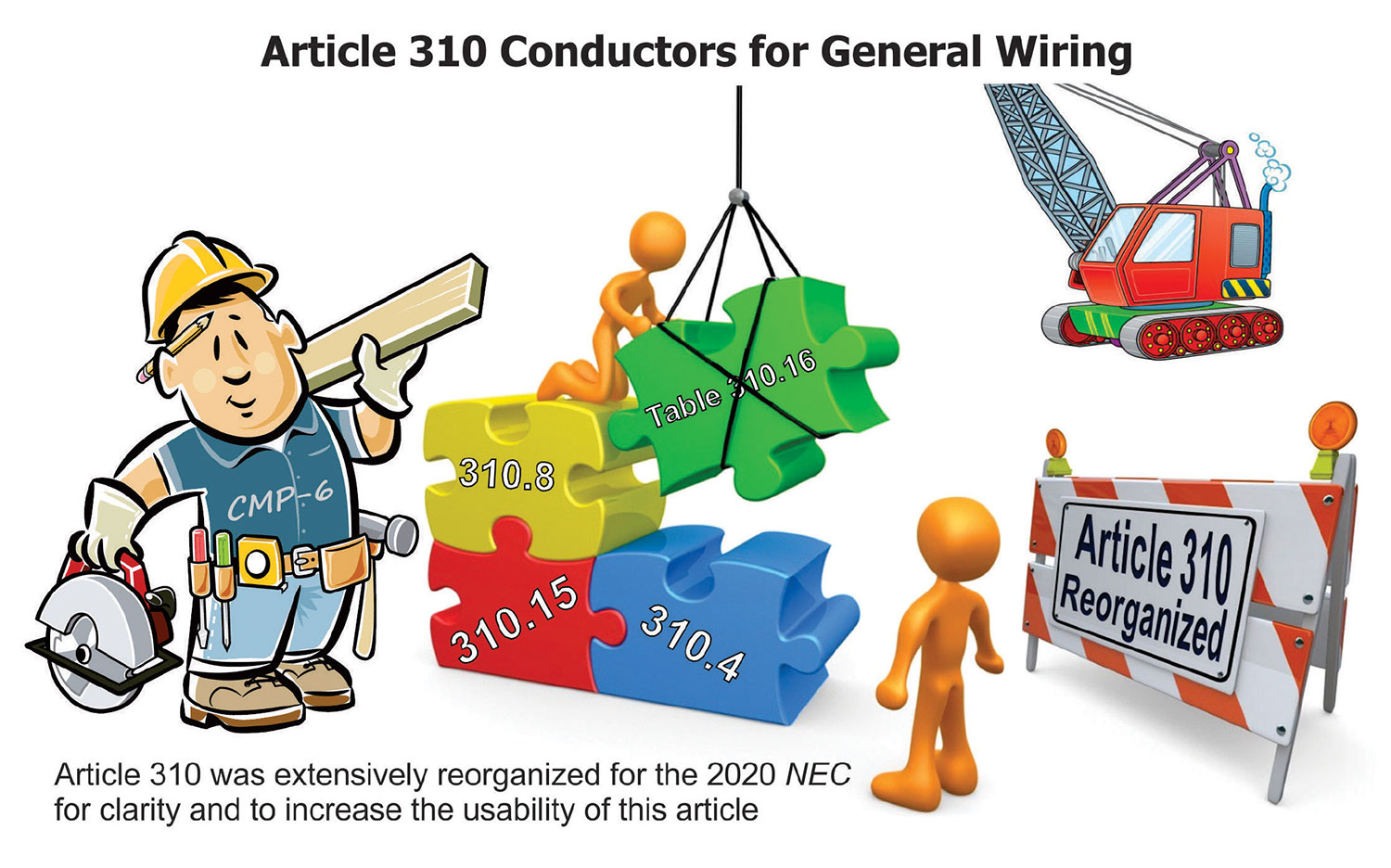
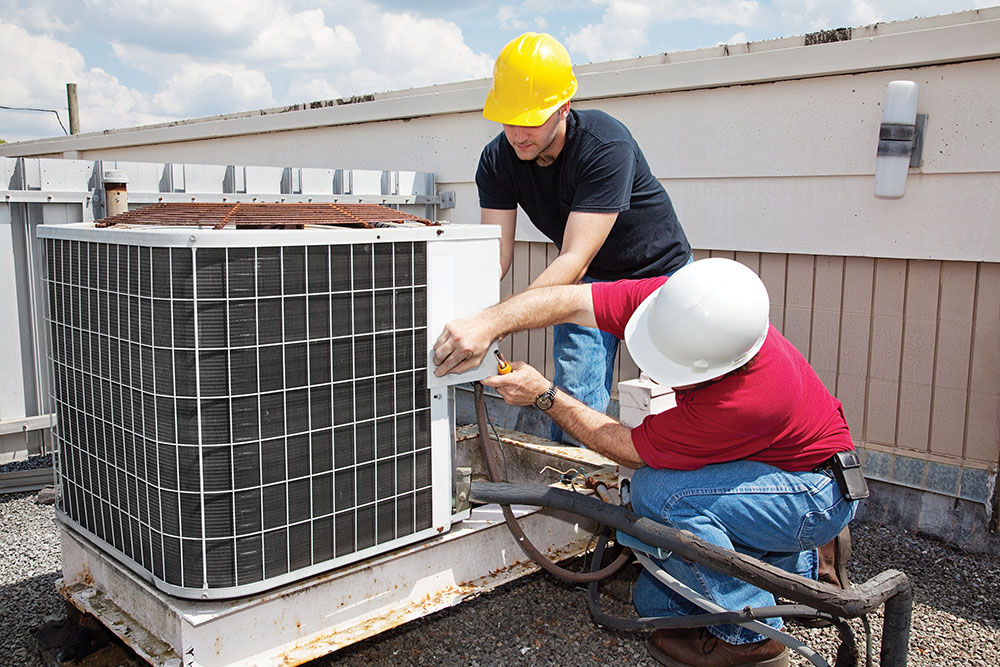

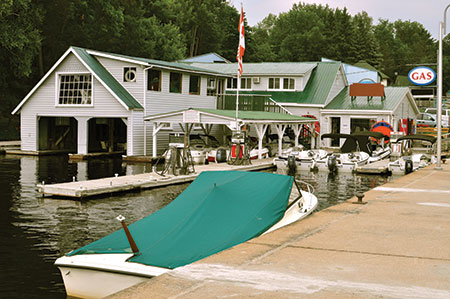



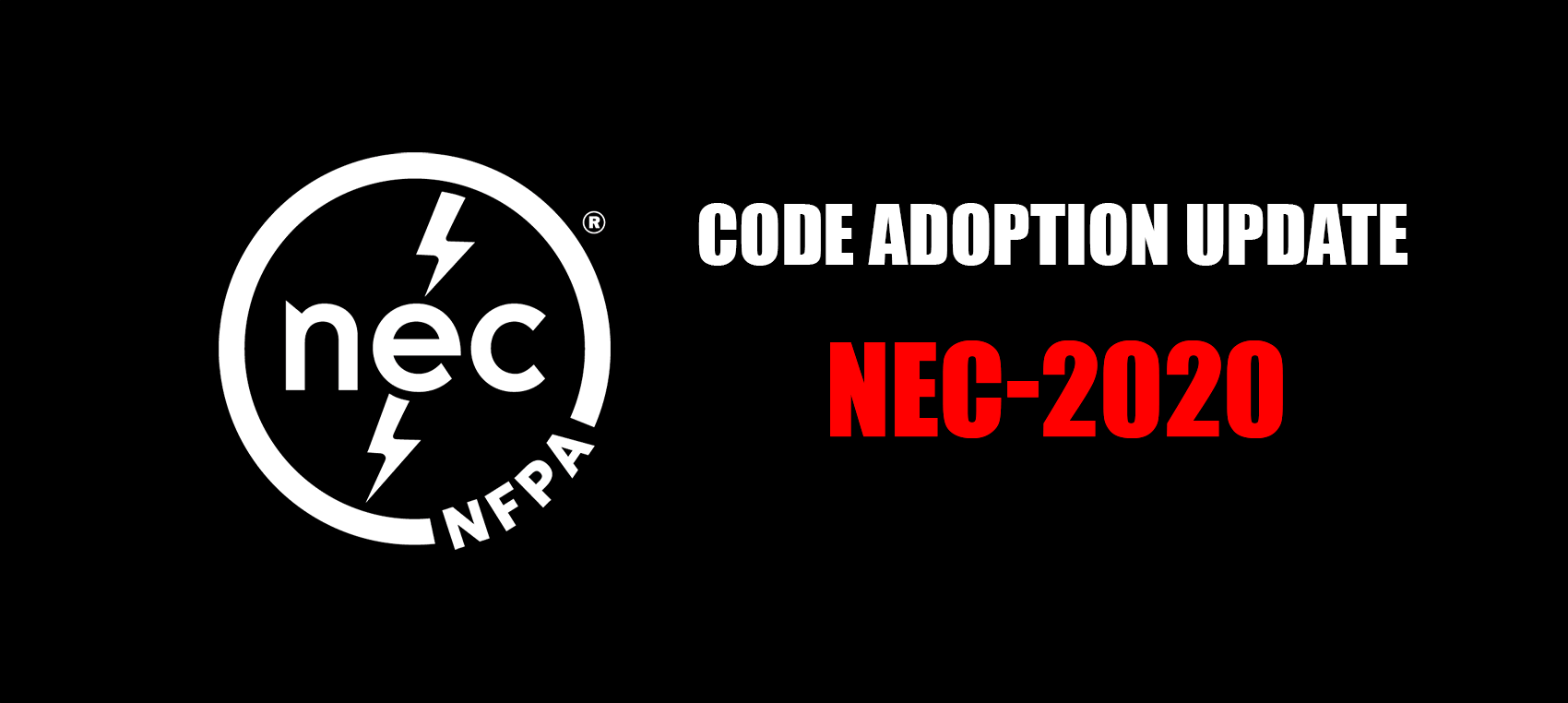
Find Us on Socials