A recent Harris poll indicated the Green Bay Packers are “America’s Football Team.” If you’re a sports fan and you hear “Green Bay Packers,” you automatically think of their home, Lambeau Field, and their legendary coach, Vince Lombardi. The Packers have been playing at the same location since September 24, 1957. On that day, the Pack beat the Chicago Bears 21-17 in what was called City Stadium. City Stadium was built at a cost of $960,000. There was only seating on the East and West sides of the stadium and the capacity was 32,500. On September 11, 1965, it was renamed Lambeau Field in honor of co-founder and first coach, Curly Lambeau. Curly and George Calhoun began organizing the team in 1919. Curly’s employer at that time, the Indian Packing Company, put up the money for jerseys and permitted the use of its athletic field for practice. This association gave way for the name “Packers.”
Prior to the current project, the stadium was expanded seven times. The latest and most ambitious expansion began in September 2000.The project is called “Lambeau Field Redevelopment.” The total of all redevelopment costs will be three hundred times the cost of the original stadium or around $295 million. Phase 1 involved expanding the seating bowl, new luxury suites and home team locker rooms, and a huge addition called “Titletown.” A new scoreboard and renovating the north and south ends comprises the major work in Phase 2. At the start of the 2003 football season, the capacity will be approximately 71,500.

Photo 1. The IBC requires emergency illumination on the exterior side of exits
The Green Bay Packers are the only publicly owned team in the NFL. Through the renovation of Lambeau Field the Packers are creating new revenue sources. The most prominent structural addition is the Titletown Atrium. There is no hyperbole in the choice of the name “Titletown.” The Packers have been Super Bowl Champions three times. They won the first two Super Bowls. The Pack has won the NFL Championship 12 times, including six championship trophies since moving to Lambeau Field. Titletown will be open 365 day a year. This five-story addition to the stadium will contain the Packers Pro Shop, the Packers Hall of Fame, interactive amenities, the Stadium Club (banquet facilities), spaces for special events, and a food court. The renovation also involved construction of new concourses, restrooms, concessions, press area, skyboxes, media auditoriums, team offices, and all new training and locker room facilities for the team. All of this built around the original field where Bart Starr, Paul Hornung, Jim Taylor, Ray Nitschke, and others once played.
The bulk of the construction for Phase 1 took place between January and August 2002. The first game played in the partially renovated stadium was a nationally televised, Monday Night Football game on August 26, 2002. Just days prior to the game, state and local electrical inspectors witnessed the last of six tests of the emergency systems. Testing of the emergency system is required by 700-4(b) of 1999 National Electric Code. This section states: “The authority having jurisdiction shall conduct or witness a test of the complete system upon installation and periodically afterward.”

Photo 2. Hot re-strike sports lights provide normal and emergency illumination
The planning that led up to the testing began back in August of 2001. The city of Green Bay requested a complete review of the electrical plans to be performed by electrical staff from the Wisconsin Department of Commerce. The plan reviewer focused on critical elements of the electrical system, including emergency lighting. The emergency lighting was designed to meet the 2000 edition of the International Building Code and other adopted standards such as the 1999 National Electrical Code. Chapter 10 of the IBC sets the criteria for emergency lighting.
Lambeau Field is a type A-5 or large assembly occupancy. The plan reviewer’s first task was to identify the major exit routes. Since the renovation is a work in progress, some of the routes are temporary. The life safety plan for the facility was a very useful tool for completing this task.
The next task was to define the spaces within the building that were large enough to require emergency lighting. Rooms or spaces with a calculated occupancy of 50 or more persons are required to have emergency lighting. The third step in the process is critical. The planned emergency lighting for each area was compared to the code. Areas not required to have emergency lighting were not reviewed. The reviewer requested sample photometric calculations for the seating bowl, Titletown Atrium, and several concourses.
No plan is perfect and the results of the plan review prompted some design changes. Emergency illumination on the exterior side of exits is required by the IBC. At the major public exits, this emergency illumination extends 50-feet from the exit doors. The intention of the requirement is simple. Thousands of individuals pass through the exits in a short period of time. If the power is lost, individuals need an illuminated path up to the exit door. And when the first individuals push through the door, illumination on the exterior side will help keep them from hesitating, stumbling, or tripping.
The plan specified various types of emergency luminaires. All exit lights are unit equipment types. The emergency source, normally a battery, is built-in to the exit light or emergency lighting fixture. The new sports lights are metal-halide type with remote ballasts. The fixtures and ballasts are mounted on racks high above the field. The fixtures on the ends of each rack are the emergency fixtures. This type of fixture is called a “hot restrike” type. The fixture has a special ballast and lamp. The lamp is “restruck” within seconds of power loss.
Metal-halide fixtures also illuminate the main concourses within the building. In addition, some of the fixtures provide emergency illumination. These fixtures are equipped with both metal halide and quartz lamps, and are wired separately from the normal distribution system. The quartz lamp provides the initial emergency illumination. After about 5 minutes, the metal-halide lamp will restrike and the quartz lamp will shut off. Quartz floodlights were used to provide emergency illumination on the exterior side of the main exits. Most of the other areas, including hallways, stairwells, office and team areas use fluorescent fixtures. The selected emergency fixtures are piped separately from an emergency distribution panel.

Photo 3. Quartz-restrike fixtures were used to provide both normal and emergency illumination
The plan review is also the first step in developing an organized approach to the witness test. The major egress routes were identified. Spaces that require emergency illumination were determined. Areas where the specified emergency lighting was at levels close to the required minimum levels were flagged for a closer look during the actual test. Some of the usual suspects are low ceilings coupled with recessed fluorescent fixtures and also HID fixtures along the egress routes that employ a quartz lamp for initial emergency illumination.
The testing began about a month prior to game day. The inspectors formed a testing team. All key stakeholders were team members. These key players included representatives of the owner, construction manager, electrical contractor, electrical engineer, and electrical inspectors. The electrical contractor and construction manager would set the test schedule. A test was scheduled as each major area or floor level was finished. Contractors and employees were notified in advance of the shutdown. The team met prior to each test to determine the scope of the test. The test route would be mapped out in advance and the team members would assemble at the start of route prior to the test. The majority of tests were held late at night or early in the morning.
Lambeau Field has two utility services with a utility owned automatic transfer switch. The emergency power is a 2.25 Mw diesel generator. The contractor would initiate each test by shutting off both utility feeds to the facility. As the team waited in the dark, everyone would slowly be counting to ten. The inspectors had their own copies of the floor plans. These plans would become part of the inspection records for the project. The inspectors were the witnesses and recorded the lighting levels along the egress route. The contractor members of the team held the digital light meters. The inspectors would systematically walk the egress route and request illumination levels at regular intervals. Lighting levels were recorded on the plan at the approximate location were the measurement was made. Major deficiencies, such as no lighting at all, were noted on a separate list.
The inspectors would review the results early the next day. They would examine the plans and review the notes for each tested area. Any area with a recorded measurement of less than 0.1 foot-candle was highlighted on the plan and flagged. The inspectors would calculate the average illumination in each area.
Any area with an average illumination of less than 1-foot candle was flagged. In each tested area, maximum and minimum illumination values were compared to ensure the uniformity ratio was less than 40:1.
Deficiencies were documented and a report was given to the genere approved for occupancy. The inspectors would deliver the report to the general contractor by noon the day following the test. The general contractor would decide the appropriate party to make the correction based on the nature of the deficiency. Installation issues were given to the electrical contractor. Design issues were referred to the electrical engineering firm. All team members would work to ensure that corrections were made in time for the next test. Prompt action by the electrical contractor was the key in accomplishing this difficult task.
Some interesting problems were illuminated by the witness tests. On the first test, the emergency lights did not come on for 14 seconds. NEC 700-12 mandates that emergency lighting be available within 10 seconds or less. The timing sequence for the automatic transfer switches was adjusted, providing a simple solution to this problem.
A one-of-a kind, 2.25-megawatt diesel-powered generator provides emergency standby power for the facility. Distribution voltage is 480/277. The generator supplier pre-tested the unit with a load bank. First, they disconnected the conductors supplying the facility. The test crew then connected a portable resistive load-bank to simulate full-load conditions. They started the generator and ran their test. However, when the facility wiring was reconnected, two of the phase conductor groups were reversed. The next witness test was a short one. The normal power was shut off, the diesel engine automatically started, but the automatic transfer switches would not switch over to standby power. The programmable controllers on the switches sensed the out-of-phase arrangement and prevented possible damage to motor-operated equipment.
The pre-test of the generator disclosed that the generator could not provide rated output power. The generator would overheat and automatically shut down. The overheating problem was attributed to high ambient temperature within the generator enclosure. Two large exhaust fans were installed on the enclosure roof to provide more airflow over the diesel engine. This solved the overheating problem.
Another interesting problem involved the circuiting of the unit equipment. Section 700.12(E) requires connection to an unswitched local “”normal”” lighting circuit. Some of the unit equipment was connected to a local “”emergency”” circuit. When normal power was shut down, unit equipment would come on, but only for 10 seconds. The sensor inside the unit would detect loss of power and transfer to the battery. The generator would come on-line and the sensor would then detect restoration of power and shut off the emergency heads. The area would return to total darkness. Supplying the unit equipment from the local lighting circuit was a simple fix.
Many areas within the building utilize metal-halide fixtures with a quartz lamp. The witness test disclosed insufficient initial emergency lighting levels in some areas. Yet, the illumination after 5 minutes or so exceeded the requirements. The emergency lighting output of these fixtures was calculated on the output of the metal- halide lamp rather than on the quartz lamp output. This resulted in low minimum initial lighting levels during the period of time the quartz lamps were on. Documenting this phenomenon presented a challenge for the witness testing team. Lighting levels had to be recorded prior to the metal-halides restarting. The team had about five minutes to cover the area, moving quickly to make measurements and record light levels. When the metal-halides restarted, the quartz lamps went out at the same time. Interestingly, this resulted in even lower lighting levels until the metal-halide lamp warmed up. Some of the low lighting level problems with these fixtures were resolved by installing larger wattage quartz lamps. In other cases, additional fixtures were installed.
The functional emergency system, thankfully, was totally transparent to the 62,500 fans that observed the August 26th game. An early start to the testing was one of the factors that helped ensure that the system was up and ready to run. We started the witness testing as soon as the lighting was completed in a major area. This expedited the process of correcting many of the installation and some of the design problems. Ensuring that all corrections are made prior to occupancy is critical. It is very difficult to retest an area once the owner has occupied it. For example, the test area may receive power from the same substation or distribution systems as an occupied area. Normal business activities involve the use of lights and computers. The owner is understandably reluctant to shut these loads down. A good relationship with the owner is essential. In large buildings, testing at night is not enough. Often portions of the building are occupied and staffed round the clock. Normal lighting from these adjacent areas will often affect the validity of the emergency lighting measurements. Often the compromise solution involves testing during the wee hours of the morning.
The National Electrical Code requires the authority having jurisdiction to conduct or witness a test of the complete emergency system (700-4). A testing team made up of key stakeholders was critical to our success. The team approach permitted the inspector to focus on witnessing the test, recording the results, and facilitating corrective action through open communication with the responsible parties.

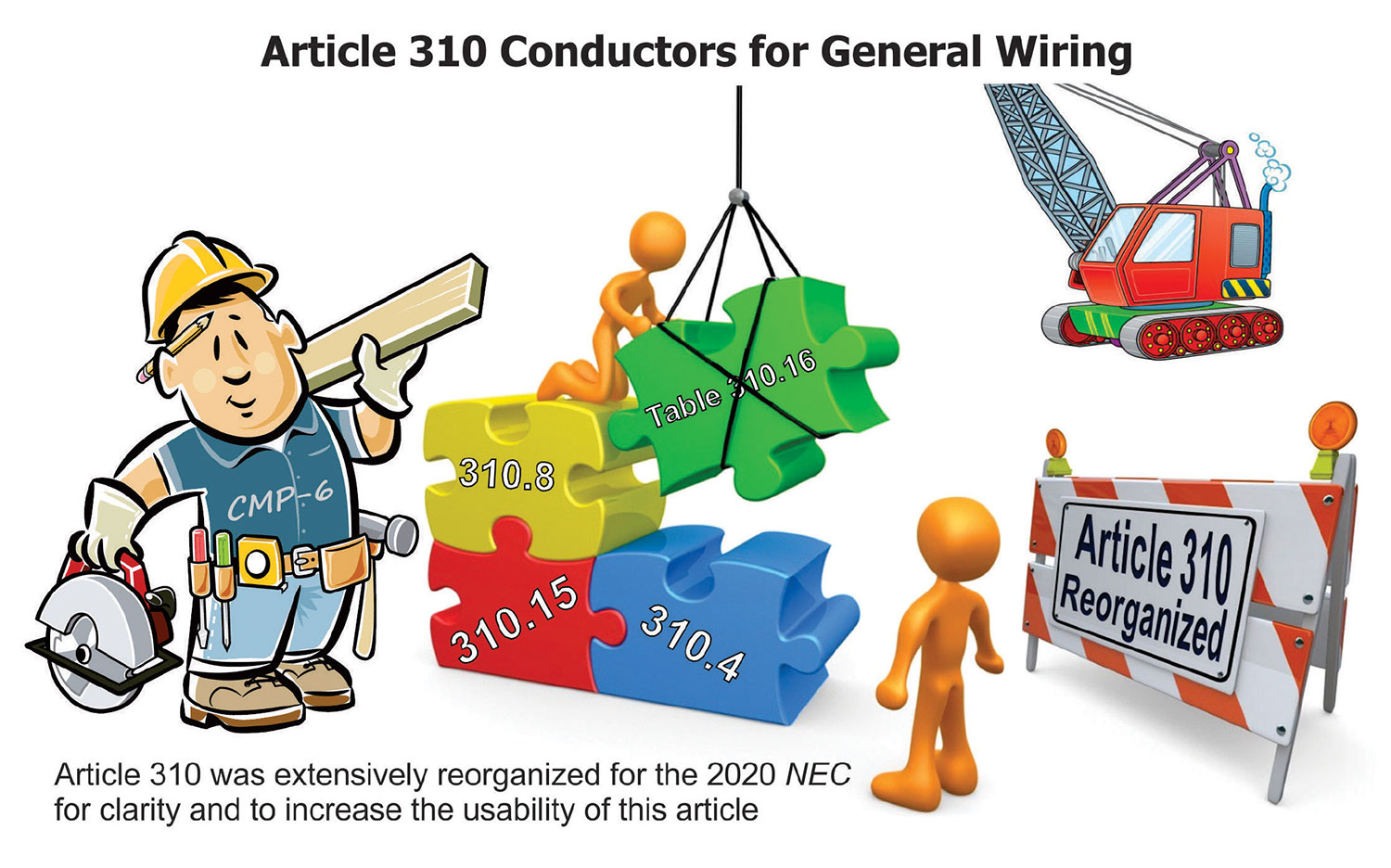
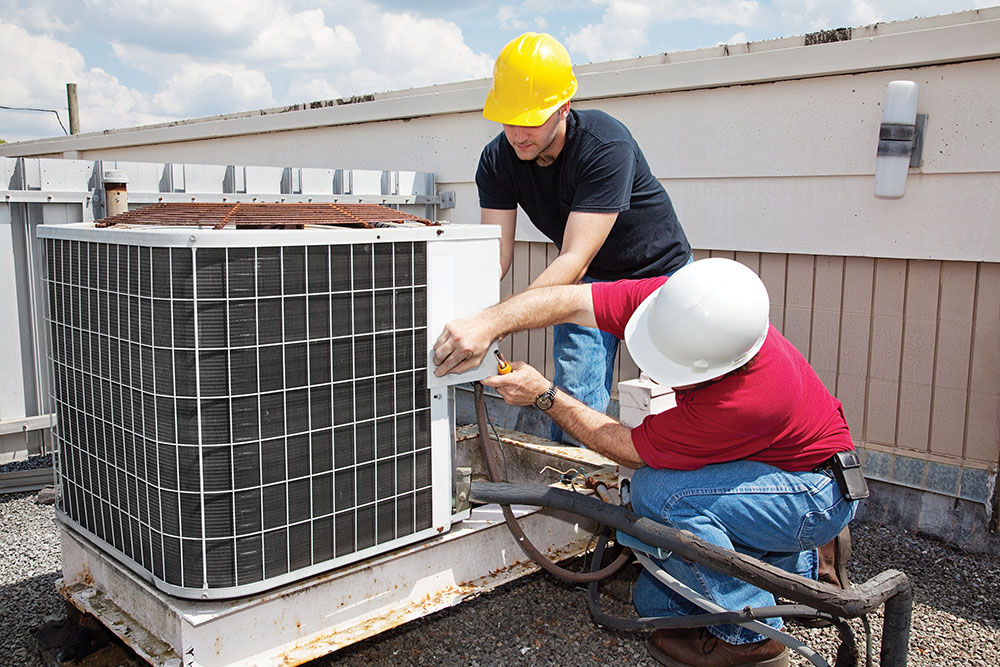
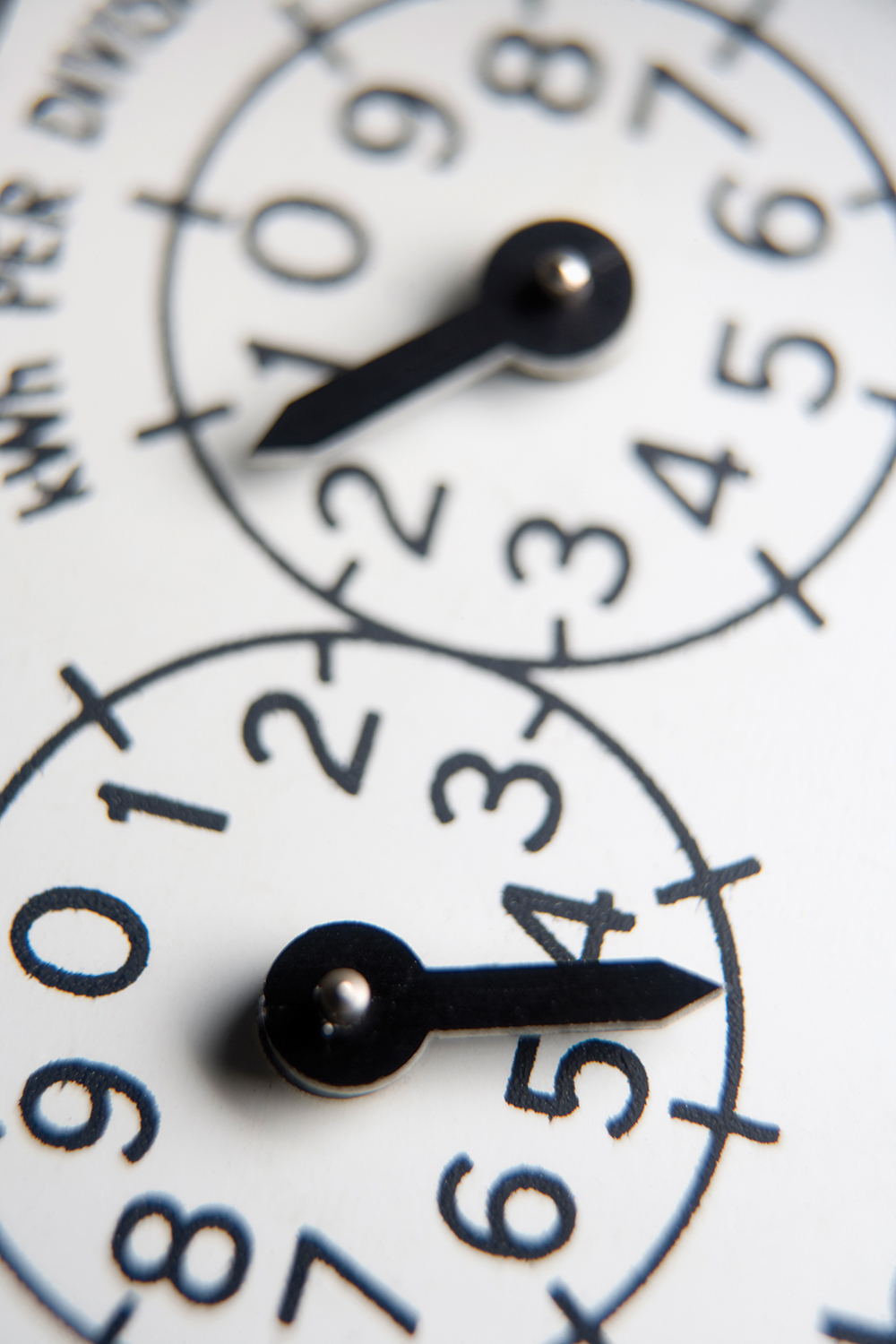
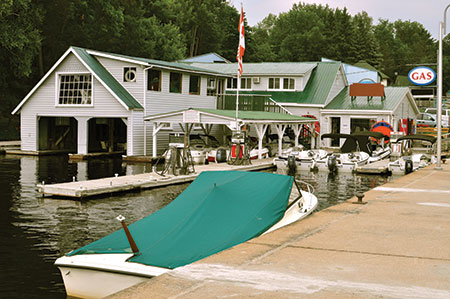


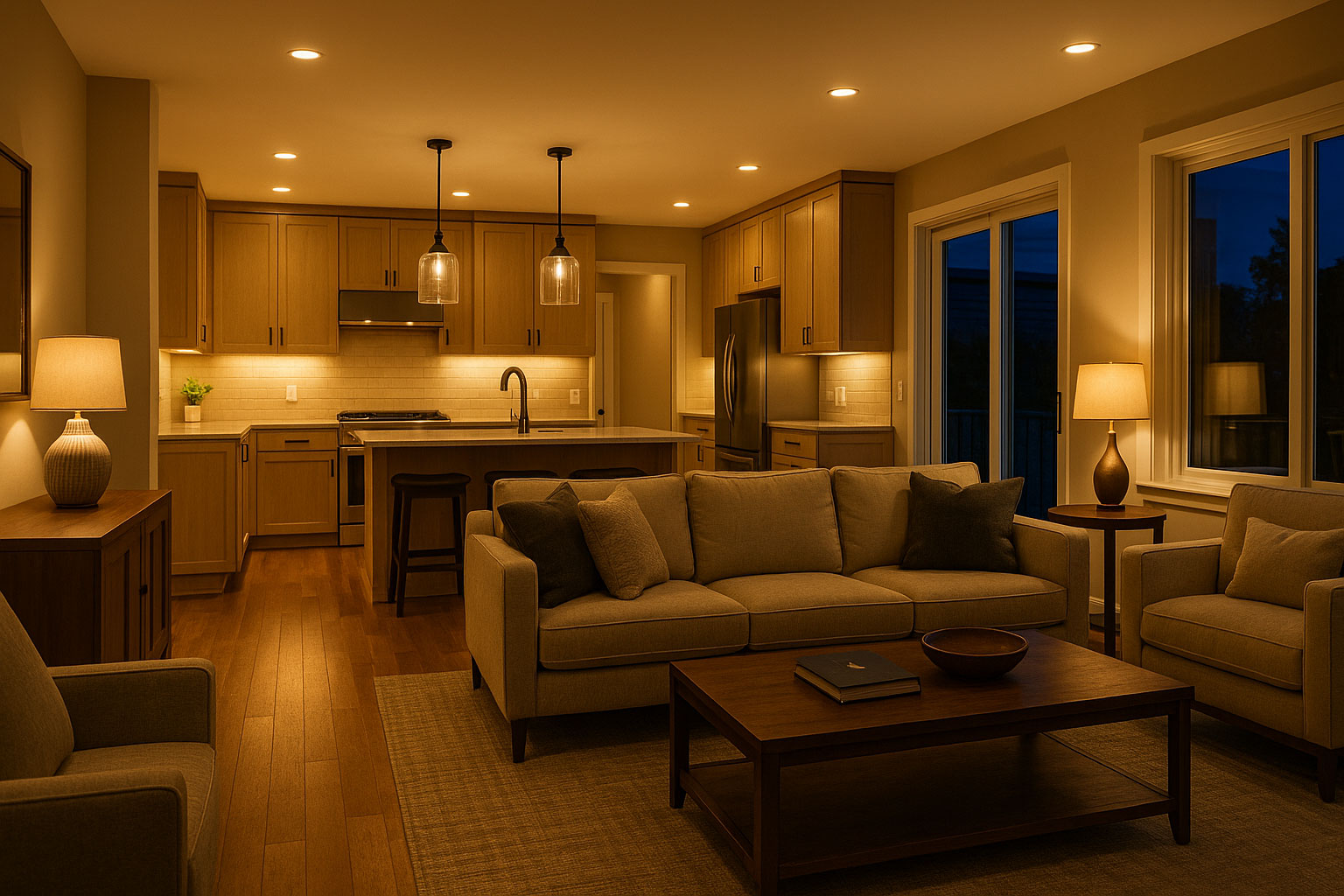
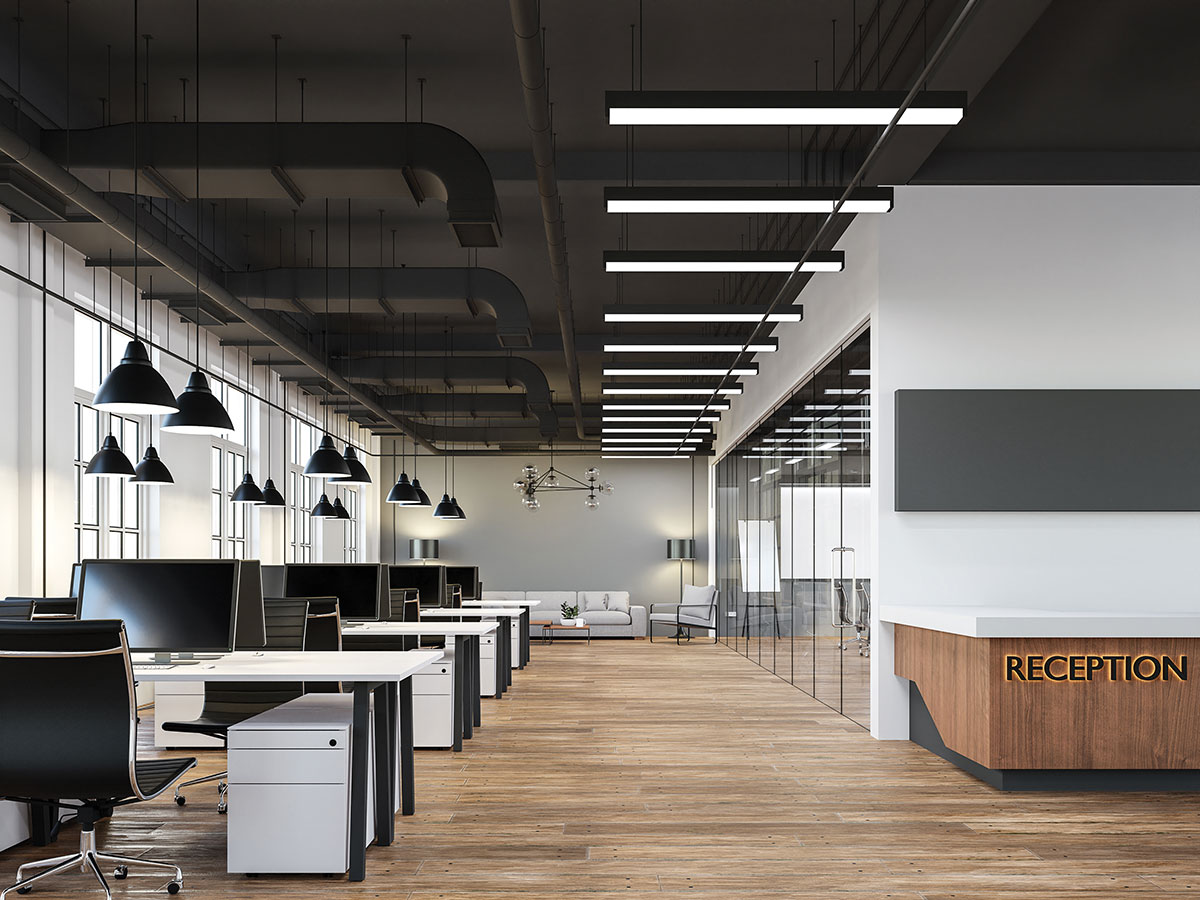

Find Us on Socials