The battle lines are drawn, you must choose a side! Somewhere along the way, it seems that we in the electrical industry have gotten off track a bit when it comes to Commercial vs. Residential applications. Why do some people and/or jurisdictions place more emphasis on their commercial electricians or inspectors than they do their residential counterparts? How did the notion get started that commercial applications are more important than residential applications? From this author’s standpoint, I don’t think one is more important than the other. It is interesting that the National Electrical Code includes more specific requirements for dwelling units than for any other type of occupancy. In this article, we will take a look at some of these specific requirements for dwelling units that would not be required in other type occupancies.
Receptacle Spacing Requirements
How many 125-volt general convenience receptacle outlets are required in that warehouse over there? How about the meeting room at the hotel we met in last week? Surely we are required to have several receptacle outlets in my office at work? The answer to all these questions is zero! In these non-dwelling unit occupancies, we’re not even required to have a receptacle outlet installed; much less, question how far apart can they be spaced. Yet, at a dwelling unit, we’re required to have no point along the floor line that is further than 1.8 m (6 ft) from a receptacle outlet. In other words, we could space receptacle outlets 3.7 m (12 ft) apart if we had a long enough wall.

Figure 1. Typical receptacle outlet spacing requirements for bedrooms, living rooms, etc., in dwelling units
Required receptacle outlets in dwelling units as specified in NEC 210.52 are those convenience receptacle outlets for circuits rated 125-volt, 15- and 20-amperes. This makes it clear that any receptacle outlets beyond those ampacity and voltage configurations are not permitted to be counted as the required receptacles for spacing, etc. For example, a 30-ampere, 240-volt receptacle outlet at a kitchen countertop location is considered over and above the required 125-volt, 20-ampere receptacle outlet required for that space.
The Code requires receptacle outlets for general use in every dwelling unit kitchen, family room, dining room, living room, parlor, library, den, sunroom, bedroom, recreation room, or similar room or area. The receptacle outlets are required to be installed so that no point along the floor line in any wall space is greater than 1.8 m (6 ft), measured horizontally, from an outlet in that space.
The Code describeswall spaceas: “A wall space 600 mm (2 ft) or more in width and unbroken along the floor line by doorways, fireplaces, and similar openings.” Every wall space of 600 mm (2 ft) or more in width is required to be treated individually and separately from all other wall spaces within the room. A wall space includes two or more walls of a room (around corners) where they are unbroken at the floor line [NEC210.52(A)(2)(1)]. Spaces occupied by fixed panels in exterior or interior walls are considered wall space for required outlet spacing. Sliding patio or deck panels in exterior walls are exempt from this requirement [NEC 210.52(A)(2)]. See figure 1 for the receptacle layout in a typical room.
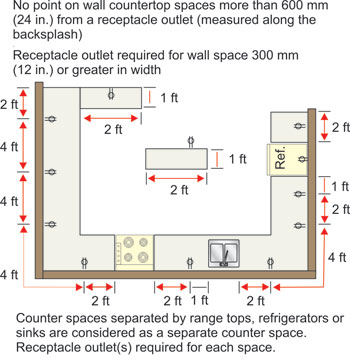
Figure 2. Typical receptacle outlet spacing requirements for kitchen countertops in dwelling unit kitchens
Space created by fixed room dividers, such as freestanding bar-type counter or railings, is considered wall space for the purpose of applying these receptacle outlet requirements at dwelling units. Railings create wall spaces where electrical appliances such as televisions, stereos or luminaires are commonly located. Floor receptacles are a common solution for railings and banister locations where receptacle outlets are required to be placed [NEC210.52(A)(3)].
Where floor receptacles are installed to meet the receptacle outlet spacing provisions, they must be located within 450 mm (18 in.) of the wall they are intended to serve. Without receptacles located for these spaces, occupants often resort to the unsafe practice of using extension cords across walkways or doorways, or they place these extension cords under carpeting or other floor covering, creating a possible fire hazard [NEC210.52(A)(3)].
Although not an enforceable requirement, a good rule of thumb for receptacle outlet spacing is to space receptacle outlets equal distances apart. Required wall receptacle outlets are in addition to any receptacle that is part of any luminaire or appliance that may be located within cabinets or cupboards, or located over 1.7 m (5½ ft) above the floor (NEC 210.52).
Electric baseboard heating units (fixed electric space heating) create a potential hazard. A flexible cord that is draped in front of or on the hot fins of the baseboard heater can create a fire and shock hazard. Listed baseboard heaters may contain instructions that prohibit the installation of the unit below receptacle outlets. There is no specific vertical distance or separation above which receptacle outlets are then permitted. The Code permits factory-installed receptacle outlets or outlets provided as a separate assembly by the manufacturer in permanently installed electric baseboard heaters to serve as the required outlet or outlets for the wall space utilized by such permanently installed heaters. These receptacle outlets are not permitted to be connected to the electric baseboard heater circuits. The branch circuit that serves that area must be used to supply the receptacle located in the baseboard heater (NEC 210.52).
Small Appliance Circuits (Kitchen)
TheCoderequires at least two or more 20-ampere small-appliance branch circuits to be installed at dwelling units to serve all receptacle outlets in the dwelling unit kitchen, pantry, breakfast room, dining room or similar area of a dwelling unit. The 20-ampere small appliance circuits are permitted to supply refrigeration equipment located in these areas as well [210.52(B)(1)].
The Code also permits an individual branch circuit for refrigeration equipment per NEC 210.52(B)(1) Ex. No. 2. Where installed, this refrigeration circuit must not be smaller than 15 amperes in rating. The receptacle supplying refrigeration equipment in the kitchen does not require GFCI protection if the receptacle outlet is located behind the appliance and is not readily accessible to serve the countertop.

Photo 1. Combinations AFCI overcurrent devices installed in dwelling unit panelboard
The two or more small-appliance branch circuits cannot have other outlets, with two exceptions. The termother outletsrefers to lighting, appliance, and receptacle outlets that do not serve countertops or wall spaces in the kitchen, pantry, breakfast room, dining room, or similar areas. This means that additional circuits must be provided to supply lighting outlets in these areas, kitchen hood fans, built-in microwave ovens, dishwashers, garbage disposals, etc. A receptacle installed solely for an electrical clock in kitchens, dining rooms or related spaces can be supplied by one of the small-appliance branch circuits. Receptacles installed to provide power for supplemental equipment and lighting on gas-fired ranges, ovens or counter-mounted cooking units are also permitted to be supplied from one of the small-appliance branch circuits. Outdoor receptacles and other outlets not specified above are not permitted to be connected to the small appliance branch circuit(s) [NEC 210.52(B)(2)].
At least two of the 20-ampere small-appliance branch circuits are required to serve the countertop surfaces in the kitchen. Either or both of these two circuits can also supply other receptacle outlets in the same room or adjacent areas permitted on the small-appliance branch circuits such as a dining room or pantry receptacle outlets. No small-appliance branch circuit shall serve more than one kitchen. Some dwellings have a kitchen in the basement or in an in-law-type apartment in addition to the main dwelling kitchen. Each kitchen must be supplied by not less than two 20-ampere, small-appliance branch circuits [NEC 210.52(B)(3)].
Kitchen is defined in theCodeas an area with a sink and permanent facilities for food preparation and cooking. Permanent facilities for food preparation and cooking are not defined; therefore, is a microwave oven “permanent facilities for food preparation and cooking?” The enforcing agency often has to use good judgment and discretion relative to making this determination to ensure that adequate circuitry and receptacle outlets are provided for the anticipated use.
Kitchen Receptacle Spacing
In kitchen and dining area countertop spaces of dwelling units, a receptacle outlet must be installed at each wall counter space that is 300 mm (12 in.) or wider. In addition, receptacle outlets must be installed so that no point along the wall line is more than 600 mm (24 in.) measured horizontally from a receptacle in that space. For applicable wall counter spaces, this means the first receptacle must be located not more than 600 mm (24 in.) from the edge of the counter space, and the next receptacle can be no more than 1.2 m (48 in.) from the first one, and so on along the wall counter space. Though not specifically mentioned here, the provision of measuring around the corner of the floor for wall receptacles is commonly accepted for wall counter spaces. This 600 mm (24 in.) rule is only applicable to wall or base countertops and does not apply to peninsular or island countertops [NEC 210.52(C)(1)].

Photo 2. Tamper-resistant receptacles (Courtesy of Pass & Seymour/Legrand)
The term appliance garage is referenced in NEC 210.52(C)(5). An appliance garage is often an integral part of the dwelling unit kitchen cabinetry. Although it is permitted to install a receptacle within the appliance garage, that receptacle is not permitted to serve as the required receptacle for the countertop space. Also any receptacle installed within an appliance garage located on the countertop must be GFCI-protected to meet the requirements of NEC 210.8(A)(6).
Receptacle outlets may be required to serve wall space behind sinks or ranges. Two figures are included in the Code to illustrate the condition (NEC figure 210.52). One illustration is for a sink or range that extends from the front face of the countertop. If the space between the sink or range and the wall is 300 mm (12 in.) or greater, a receptacle outlet is required to serve that space. The other illustration is of a sink or range mounted in a corner. If the space between the sink or range and the corner of wall is 450 mm (18 in.) or greater, a receptacle outlet is required to serve that space. The third function of both illustrations is to show where the measurement to the first required receptacle outlet starts at the sink or range.
Island Counter Spaces
At least one receptacle outlet is required to be installed at each island counter space with a long dimension of 600 mm (24 in.) or greater and a short dimension of 300 mm (12 in.) or greater. In essence, this means you can cut a pattern of those dimensions and any island counter space that is 600 mm (24 in.) by 300 mm (12 in.) or larger must have a receptacle outlet for that space. Only one receptacle outlet is required for the island countertop space regardless of how large it is unless a range or sink is installed in the island countertop that creates a 600 mm (24 in.) by 300 mm (12 in.) space on both sides of the range or sink. Additional receptacles, of course, can be added but are not required to meet the minimum provisions of theCode[NEC 210.52(C)(2)].
Peninsular Counter Space
Some kitchens include cabinet configurations that incorporate peninsular extensions from wall counter space. A peninsular countertop is measured from the connecting edge of the base cabinet. The Code requires a receptacle outlet be installed at each peninsular counter space with a long dimension of 600 mm (24 in.) or greater and a short dimension of 300 mm (12 in.) or greater. Like the island counter space, any peninsular counter space that is equal to or larger than 300 mm (12 in.) by 600 mm (24 in.) must have a receptacle outlet for that space. Again, only one receptacle outlet is required for the space regardless of how large it is unless a range or sink is installed in the peninsular countertop that creates a 600 mm (24 in.) by 300 mm (12 in.) space on both sides of the range or sink. Additional receptacles are permitted but are not required [NEC 210.52(A)(3)].
Separate Countertop Spaces
Dwelling unit kitchen countertop spaces separated by range tops, refrigerators or sinks are considered separate countertop spaces insofar as applying the rules for wall-counter, island and peninsula spaces. This means each side of one of these separators is considered an individual counter space, and measurement to determine if a receptacle is required must be made for each space. An example of this would be a rangetop installed at a dwelling unit kitchen island. If the countertop on the left side of the rangetop is 300 mm (12 in.) by 600 mm (24 in.) or greater and the countertop on the right side of the rangetop is also 300 mm (12 in.) by 600 mm (24 in.) or greater, a receptacle outlet would be required oneachside to serve the two separate island countertops on each side of the island-mounted range [NEC 210.52(C)(4)].
Counter Receptacle Outlet Location
Receptacle outlets are generally required to be located above but not more than 500 mm (20 in.) above dwelling unit countertops in order to serve that countertop [NEC 210.52(C)(5)]. In addition, receptacles are not permitted to be installed in a face-up position on dwelling unit work surfaces or countertops [NEC406.4(E)]. A receptacle outlet that is not readily accessible by an appliance garage or an appliance that is fastened in place or otherwise restricts ready access to the receptacle cannot be considered as one of the required receptacles.
Receptacle outlets are not permitted to be installed more than 300 mm (12 in.) below the kitchen countertops in order to serve that countertop. Receptacle outlets are not permitted to be installed below a countertop unless one of two exceptions applies. The first is for the construction for the physically impaired. The second applies to an island or peninsular counter space where the countertop is flat across the entire surface (no backsplash) and there are no means to mount a receptacle within 500 mm (20 in.) above the countertop. If the island or peninsular counter space has more than one level separated by a backsplash or other vertical surface, then the required receptacle cannot be mounted below the countertop. Cabinets mounted above such an island or peninsular countertop can be used to meet this requirement if the bottom of the cabinets is within 500 mm (20 in.) of the countertop.
Receptacle outlets mounted below the countertop for either of these exceptions shall not be located where the countertop extends more than 150 mm (6 in.) beyond its support base. This addresses the safety issue of kitchen appliances with fairly short cords and the cord wrapping around the countertop and becoming more vulnerable to snagging and pulling appliances with hot liquids off the countertop [NEC210.52(A)(5) Exception].
Arc-Fault Circuit-Interrupter Protection
There may not be an area in theCodethat is more specific to dwelling units than arc-fault circuit interrupter (AFCI) requirements. Currently, AFCIs are only required in dwelling units. An arc-fault circuit interrupter (AFCI) is a device intended to provide protection from the effects of arcing type faults. The device recognizes the characteristics that are unique to arcing, and will cause the affected circuit to be quickly de-energized when it detects a sustained arcing type fault.
The AFCI does not protect people from electric shock in the manner of ground-fault protection for personnel. It also is not intended to take the place of the overcurrent protective device located at the source of the circuit. An AFCI device will potentially reduce the number of residential fires by mitigation of arcing effects in damaged electrical wiring. The damaged conductors may be part of the permanent wiring of the building or any electrical cords and equipment connected to the protected circuit.
The Code requires that “All 120-volt, single-phase, 15- and 20-ampere branch circuits supplying outlets installed in dwelling unit family rooms, dining rooms, living rooms, parlors, libraries, dens, bedrooms, sunrooms, recreation rooms, closets, hallways, or similar rooms or areas to be protected by a listed, combination type, arc-fault circuit interrupter(s).” Combination AFCI devices provide protection from both parallel (two opposite polarities) and series (break in a conductor) arcing events. Manufacturers have integrated the technology into inverse-time circuit breakers as well as other type devices. The listing standard permits the technology to be built into other types of electrical devices such as receptacles. At the time of this writing, there are no listed receptacle-type AFCI devices available. Perhaps you will see these receptacle-type AFCI devices in the very near future to meet the exceptions to AFCI requirements in dwelling units. TheCoderequires the entire branch circuit to be AFCI-protected with two exceptions. Exception No. 1 permits an arc-fault device to be installed at the first outlet of the branch-circuit. The circuit conductors between the branch-circuit overcurrent device and the arc-fault circuit device at the first outlet have to be installed in RMC, IMC, EMT or steel armored cable, Type AC, meeting the requirements of 250.118 using a metal outlet and/or junction boxes.1Exception No. 2 permits the omission of AFCI protection for an individual branch circuit to a permanently installed burglar/fire alarm system installed in accordance withNEC760.41(B) and 760.121(B) where the individual branch circuit is installed in RMC, IMC, EMT, or steel armored cable, Type AC, meeting the requirements of 250.118, with metal outlet and junction boxes. This exception does not apply to single- or multiple-station smoke alarms, which require AFCI protection as an outlet located in the areas mentioned in 210.12 of a dwelling. Single- and multiple-station smoke alarms are supplied by a branch circuit covered by the requirements of Article 210, not through a non–power-limited fire alarm circuit powered by a fire alarm control panel (NEC210.12).
Tamper-Resistant Receptacles in Dwelling Units
The Code now requires all 125-volt, 15- and 20-ampere receptacles installed in dwelling unit areas specified in NEC 210.52 to be of the listed tamper-resistant type. This brings an added measure of safety to toddlers in the home environment. What areas are specified in 210.52? Kitchens, family rooms, dining rooms, living rooms, parlors, libraries, dens, sunrooms, bedrooms, recreation rooms, or similar rooms or areas, bathrooms, outdoors, laundry rooms, basements, garages, and hallways. Areas that are not specified in 210.52 would include areas such as attics, crawl spaces, closets (if you do not consider the closet part of the bedroom).
Conclusion
In this article, we have just scratched the surface of the specificNECrequirements for dwelling units. There are many, many more dwelling unit requirements as indicated in the companion list to the article. A very good reference source to get expanded, in-depth information on these dwelling unit specific requirements is IAEI’s One- and Two-Family Dwelling Electrical Systems textbook.
Residential wiring is undoubtedly the most common and abundant type of electrical installation in the world. Residential occupancies are where people live, families are raised, and where people sleep. Safe electrical installations are just as important in residential occupancies as they are in any other type of occupancy. Safe electrical installations require several key components. Anyone who designs, installs, or inspects electrical systems in dwelling units must be thoroughly familiar with these requirements for safe installations, as found in electrical codes and product safety standards. These codes and standards must be followed carefully to provide an installation that is essentially free from electrical hazards. It is important that qualified persons perform these dwelling unit installations and inspections.
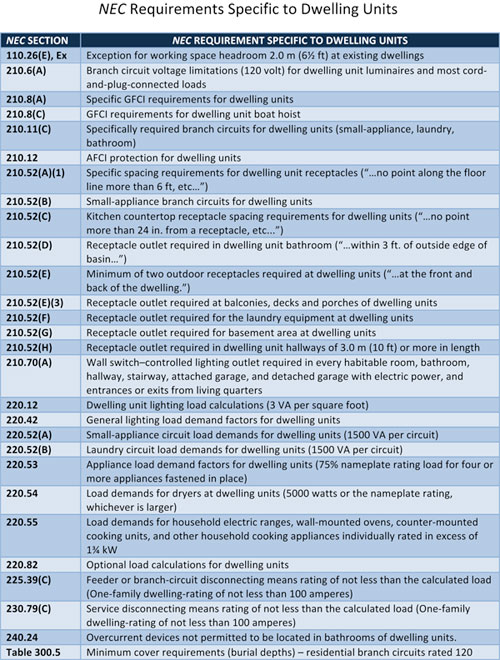



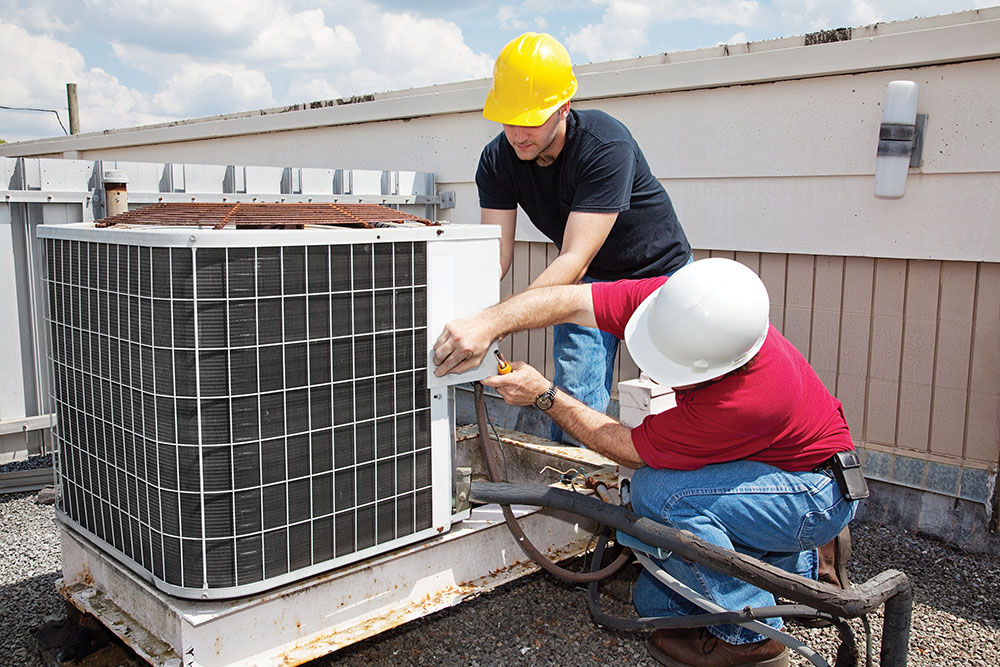

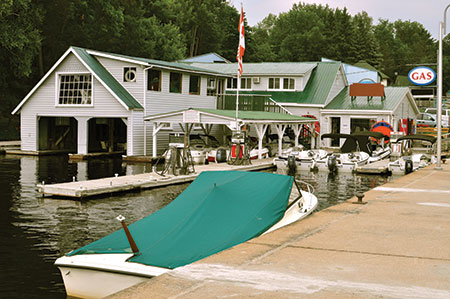


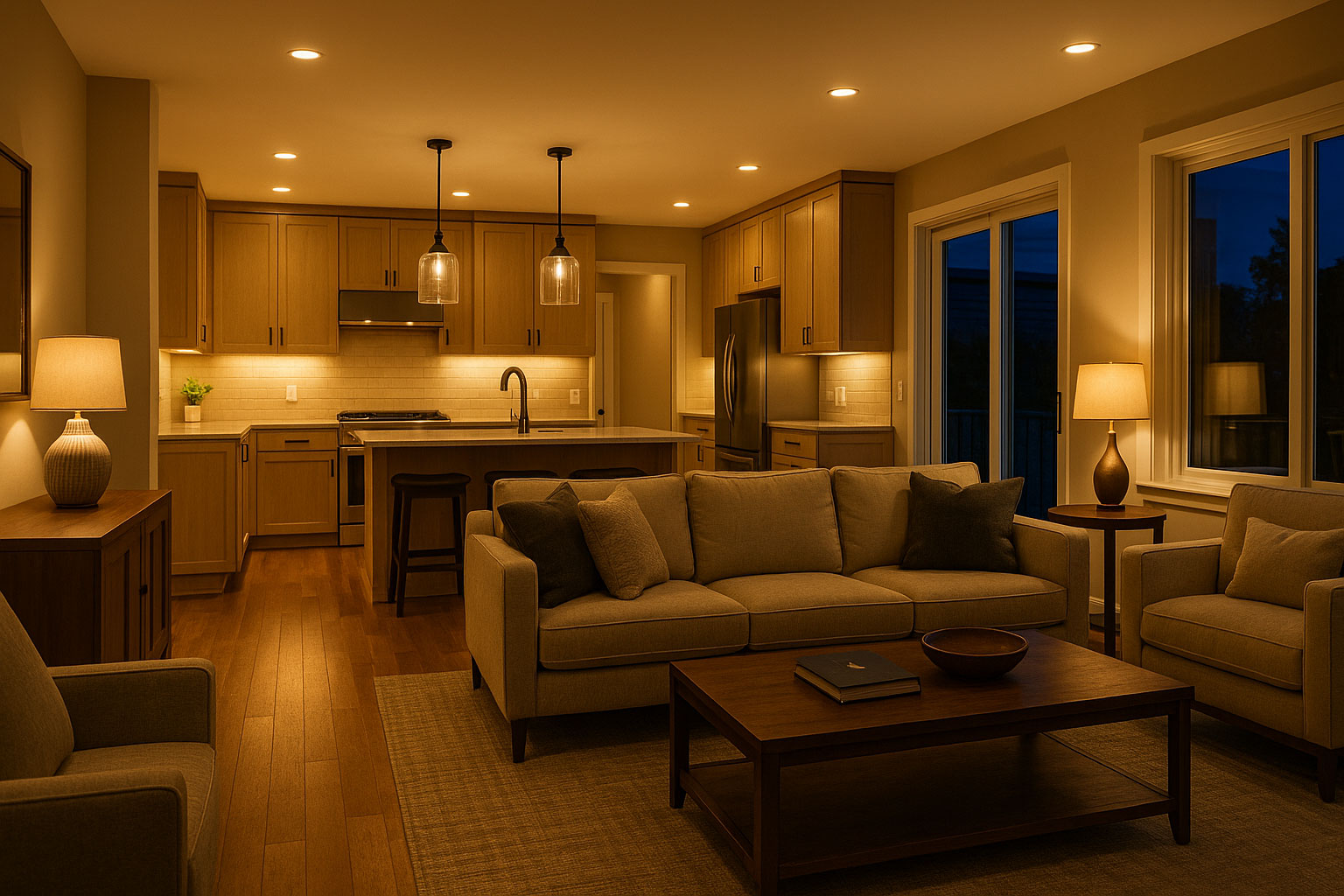


Find Us on Socials