It is very encouraging to receive a variety of questions from the readers. These questions relate to the provisions of the Canadian Electrical Code, Part I (CE Code), and to the requirements of the National Building Code of Canada (NBC) regarding the application and installation of electrically connected life safety systems.
This article compiles 6 questions regarding the NBC provisions for the electrically connected life safety systems and provides 6 answers to these questions.
Question 1
Are automatic transfer switches used for life safety loads deemed to be components of the emergency power supply system in accordance with Clause 5.1 of C282, and if they are, are they allowed to be installed outside of the emergency generator room?
Answer to question 1: Clause 5.1 of the CSA standard C282 states the following:
“5.1
The emergency electrical power supply system shall consist of all of the equipment and systems necessary to supply reliable electrical power, including the following:
a) the engine generator set, which can include an auxiliary supply tank;
b) the lockable disconnecting means and overcurrent devices described in Clause 8.7.1;
c) the fuel supply system, including tanks and piping as described in Clause 7.3;
d) automatic transfer switches supplying the “essential electrical system” defined in Section 24 or the “life safety systems” defined in Section 46 of the Canadian Electrical Code, Part I;
e) the emergency generator ventilation and cooling system;
f) electrical components between an emergency generator and the transfer switches described in Item d), including but not limited to control and power wiring and overcurrent devices;
g) the overcurrent protective devices installed in the feeders supplying permanent or temporary load banks; and
h) the exhaust silencer and piping to outdoors.”
As it could be seen from paragraph 5.1(d) above, automatic transfer switches supplying life safety loads described in Section 46 of the CE Code, are components of the emergency power supply system, and as such these transfer switches are allowed to be installed in the service room which contains the emergency generator.
Note 1 on Clause 5.2 below clarifies the fact that some components of the emergency power supply system, may be located outside of the emergency generator room:
“5.2
Unless otherwise specified by the authority having jurisdiction or as required by the NBCC, all of the components specified in Clause 5.1 shall be separated from the remainder of the building by a fire separation with a fire-resistance rating of not less than 2 h.
Notes:
Not all of the components need be in the same room or other location in the building. “
When such automatic transfer switches are located outside the emergency generator room, they must be installed in a service room separated from the remainder of the building by a fire separation having a fire-resistance rating not less than 1 h.
Question 2
Are conductors between the emergency generator located in the 2 h rated generator room and the transfer switch installed in the 1 h rated service room, required to be protected against exposure to fire?
Answer to question 2: Yes, such conductors must be protected against exposure to fire in accordance with Article 3.2.7.10. of the NBC.
Rule 46-204 of the CE Code also elaborates on this subject as follows:
“46-204 Protection of electrical conductors and cables (see Appendices B and G)
All power, control, and communication insulated conductors and cables between an emergency generator as described in Rule 46-202 3) and electrical equipment required to be installed as a part of the emergency power supply and located outside the generator room shall be protected against fire exposure to provide continued operation in compliance with the National Building Code of Canada.”
However, when both service rooms (the service room containing the emergency generator and the service room where an automatic transfer switch supplying life safety loads is located), are adjacent to each other, then additional fire protection of these conductors is not necessary, as these conductors are already located in adjacent fire-rated service rooms.
Question 3
Is an electrically operated egress or access control locking device required to be released by the building fire alarm system?
Answer to question 3: Access control is the security issue, and a locking device controlling access, does not have to be released by a fire alarm system. However, egress control relates to a fire safety issue, and Sentence 3.4.6.16.(4) of the NBC mandates that only electromagnetic type of a locking device is allowed to be installed on egress doors and that such electromagnetic lock must be released from an alarm signal of the building fire alarm system (see below):
“3.4.6.16.(4) Electromagnetic locks that do not incorporate latches, pins or other similar devices to keep the door in the closed position are permitted to be installed on doors, other than those leading directly from a high-hazard industrial occupancy, provided a) the building is equipped with a fire alarm system, b) the locking device releases upon actuation of the alarm signal from the building’s fire alarm system.”
Question 4
Is emergency lighting required to be provided in floor areas of a tenant unit in the office building?
Answer to question 4 The NBC assigns a Group D major occupancy classification to a typical office building. If a tenant unit in such office building has only egress doors and does not have exit doors from the floor area (exits is the defined term in the NBC), then the answer would be based on a need to comply with the following specific conditions of Sentences 3.4.5.1.(6) and (7) of the NBC:
“6) Where no exit is visible from a public corridor, from a corridor used by the public in a Group A or B major occupancy, or from principal routes serving an open floor area having an occupant load of more than 150, an exit sign conforming to Clauses (2)(b) and (c) with an arrow or pointer indicating the direction of egress shall be provided.
7) Except for egress doorways described in Sentence 3.3.2.4.(4), an exit sign conforming to Sentences (2) to (5) shall be placed over or adjacent to every egress doorway from rooms with an occupant load of more than 60 in Group A, Division 1 occupancies, dance halls, licensed beverage establishments, and other similar occupancies that, when occupied, have lighting levels below that which would provide easy identification of the egress doorway.”
As group D occupancy is not specifically listed in the referenced NBC Sentences above, the directional exit sign would be only required in the floor area of such office tenant unit, if this tenant unit has principal routes which serve an open floor area having an occupant load of more than 150. Otherwise, no directional exit signs would have to be installed in the floor area of such a tenant unit.
Question 5
Are smoke detectors activating fire/smoke dampers, required to be connected to a fire alarm system?
Answer to question 5. Fire and smoke dampers are required by Article 3.1.8.7. of the NBC:
“3.1.8.7. Location of Fire Dampers and Smoke Dampers
1) Except as provided in Article 3.1.8.8., a fire damper having a fire-protection rating conforming to Sentence 3.1.8.4.(2) shall be installed in conformance with Article 3.1.8.10. in ducts or air-transfer openings that penetrate an assembly required to be a fire separation.
2) Except as provided in Article 3.1.8.9., a smoke damper or a combination smoke/fire damper shall be installed in conformance with Article 3.1.8.11. in ducts or air-transfer openings that penetrate an assembly required to be a fire separation, where the fire separation
a) separates a public corridor,
b) contains an egress door referred to in Sentence 3.4.2.4.(2),
c) serves an assembly, care, treatment, detention or residential occupancy, or
d) is installed to meet the requirements of Clause 3.3.1.7.(1)(b) or Sentence 3.3.3.5.(4).”
Mechanical consultants take responsibility for the design of the operation of fire/smoke dampers, as fire/smoke dampers would have to be open or closed in accordance with specific operational needs.
Article 3.1.8.11. of the NBC governs installation requirements for smoke/fire dampers when they are used as a “closure” in a duct or in an air transfer opening, and it states that fire/smoke dampers must be closed automatically upon actuation of an adjacent smoke detector located in conformance with two options listed in Sentence 3.1.8.11.(3):
“3.1.8.11. Installation of Smoke Dampers
1) Where smoke dampers are used as a closure in an air-transfer opening, they shall be installed in the plane of the fire separation.
2) Where combination smoke/fire dampers are used as a closure in a duct, they shall be installed within 610 mm of the plane of the fire separation, provided there is no inlet or outlet opening between the fire separation and the damper.
3) Except as required by a smoke control system, smoke dampers and combination smoke/fire dampers shall be configured so as to close automatically upon a signal from an adjacent smoke detector located as described in CAN/ULC-S524, “Installation of Fire Alarm Systems,” within 1.5 m horizontally of the duct or air-transfer opening in the fire separation
a) on both sides of the air-transfer opening, or
b) in the duct downstream of the smoke damper or combination smoke/fire damper.
4) Smoke dampers or combination smoke/fire dampers shall be installed in the vertical or horizontal position in which they were tested.
5) A tightly fitted access door shall be installed for each smoke damper and combination smoke/fire damper to provide access for their inspection and the resetting of the release device. (See Note A-3.1.8.10.(5).”
These smoke detectors could be installed in the field within 1.5 m horizontally from the duct or air transfer opening in the fire separation, as depicted in Figure A10.4 of the ULC S524-2019, or they could be provided integrally with the fire/smoke dampers.
Article 3.1.8.11. does not specifically require that such smoke detectors must be connected to the fire alarm system.
A closure is defined by the building code as follows: “Closure means a device or assembly for closing an opening through a fire separation or an exterior wall, such as a door, a shutter, a damper, wired glass or glass block, and includes all components such as hardware, closing devices, frames and anchors,” and a fire/smoke damper represents a specific type of closure.
Sentence (3) of Article 3.1.8.14., which applies to hold open devices, states that the referenced smoked detectors must be connected to the building fire alarm systems when a damper representing a closure is used as a hold-open device, which will be closed upon actuation of smoke detector, as follows:
“3) Where the building is provided with a fire alarm system, a hold-open device permitted by Sentence (1) shall release upon a signal from a smoke detector connected to the fire alarm system and located as described in CAN/ULC-S524, “Installation of Fire Alarm Systems,” where the hold-open device is used on
a) an exit door,
b) a door opening into a public corridor,
c) an egress door referred to in Sentence 3.4.2.4.(2),
d) a closure serving an assembly, care, treatment, detention, or residential occupancy,
e) a door in a fire separation referred to in Clause 3.3.1.7.(1)(b) or Sentence 3.3.3.5.(4), or
f) a door required to function as part of a smoke control system.”
Therefore, if the fire/smoke damper is operating as a closure serving an assembly, care, treatment, detention, or residential occupancy, as indicated in paragraph 3.1.8.14.(3)(d) above, then the smoke detectors used for actuation of such fire/smoke damper, must be connected to the fire alarm system and must be electrically supervised and operate as fire alarm initiating devices in accordance with ULC S524 and conformance with Section 3.2.4. of the NBC.
Question 6
Where are fault isolators required in a fire alarm system?
Answer to question 6 Clause 10.2. of ULC S524 states the following:
“10.2 FAULT ISOLATORS
10.2.1 Where provided to meet the requirements of Clause 5.7.1, fault isolators shall be utilized when entering and leaving each National Building Code of Canada required fire alarm zone.
See also Appendix A (Informative) Explanatory Materials, Clause A5.2.10.”
Clause A5.2.10 in the informative Appendix A of ULC S524 clarifies this subject as follows:
“A5.2.10 Fire Detection Zones and Annunciation of Fire Alarms
The term “National Building Code of Canada required fire alarm zone,” is used in several Clauses of this Standard. The National Building Code of Canada requires specific areas of buildings to be separately identified on the fire alarm annunciators. Some are physical areas such as, but not limited to, floors areas, contained use areas, impeded egress zones, fire compartments, stairs and shafts. Other types of zones include but are not limited to, duct-type smoke detectors and inputs from special fire suppression systems.
In this standard, the use of the term “National Building Code of Canada required fire alarm zone” refers to the physical areas not the devices. The term “input zone” in this standard refers to an area or field device that is displayed on the annunciator as required by the National Building Code of Canada.”
Sentence 3.2.4.8.(2) of the NBC mandates separate dedicated fire alarm initiating zones to be provided on the annunciator, as follows:
“2) Except as permitted by Sentence (6), the annunciator required by Sentence (1) shall have separate zone indication of the actuation of the alarm initiating devices in each
a) floor area so that the area of coverage for each zone in a building that is not sprinklered is not more than 2 000 m2,
b) floor area so that the area of coverage for each zone is neither
i) more than one storey, nor
ii) more than the system area limits specified in NFPA 13, “Installation of Sprinkler Systems,”
c) shaft required to be equipped with smoke detectors,
d) air-handling system required to be equipped with smoke detectors,
e) fire extinguishing system required by NFPA 96, “Ventilation Control and Fire Protection of Commercial Cooking Operations,”
f) contained use area,
g) impeded egress zone, and
h) fire compartment required by Sentence 3.3.3.5.(2).
(See Note A-3.2.4.8.(2).)“
This means that fault isolators must be installed when a fire alarm system wiring leaves or enters a floor area, shaft, or a duct, where fire alarm initiating devices must be represented by a separate fire alarm initiating zone on the annunciator of a fire alarm system.
Hopefully, the answers posted above are helpful to the readers.
However, as usual, local AHJ’s responsible for the subjects discussed in this article should be consulted accordingly.

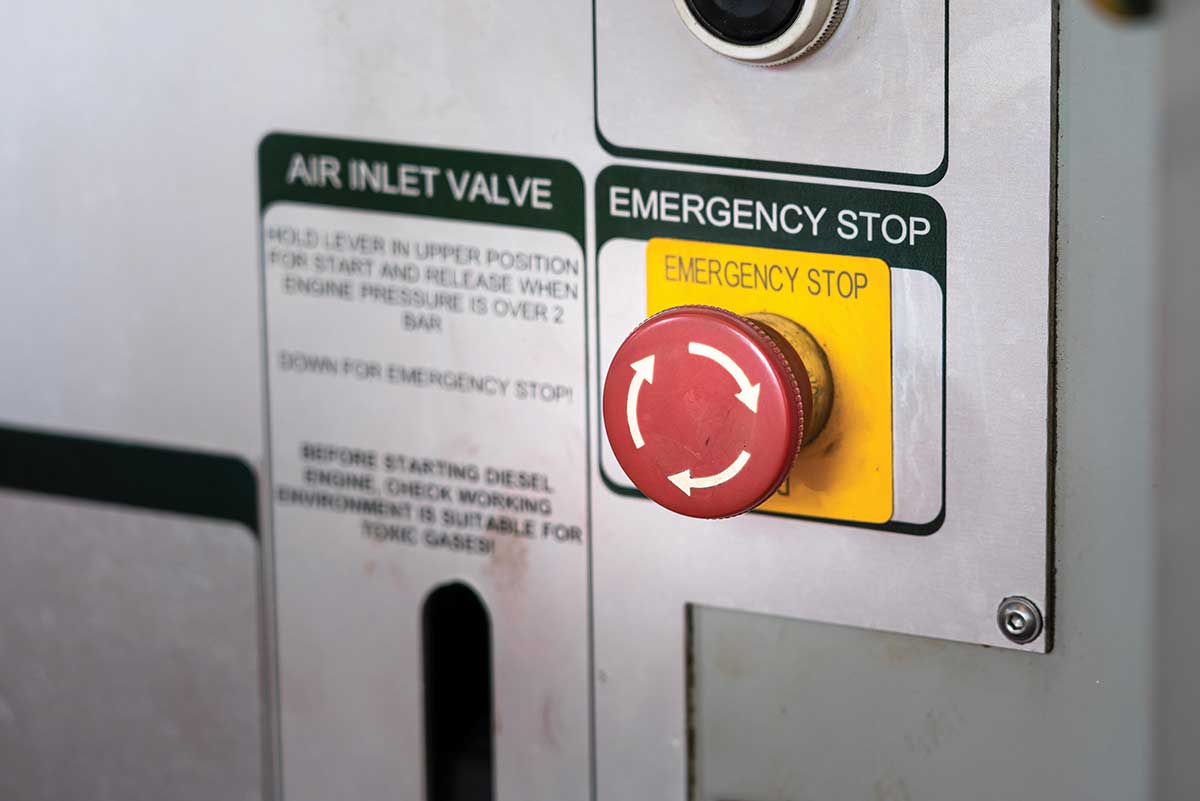

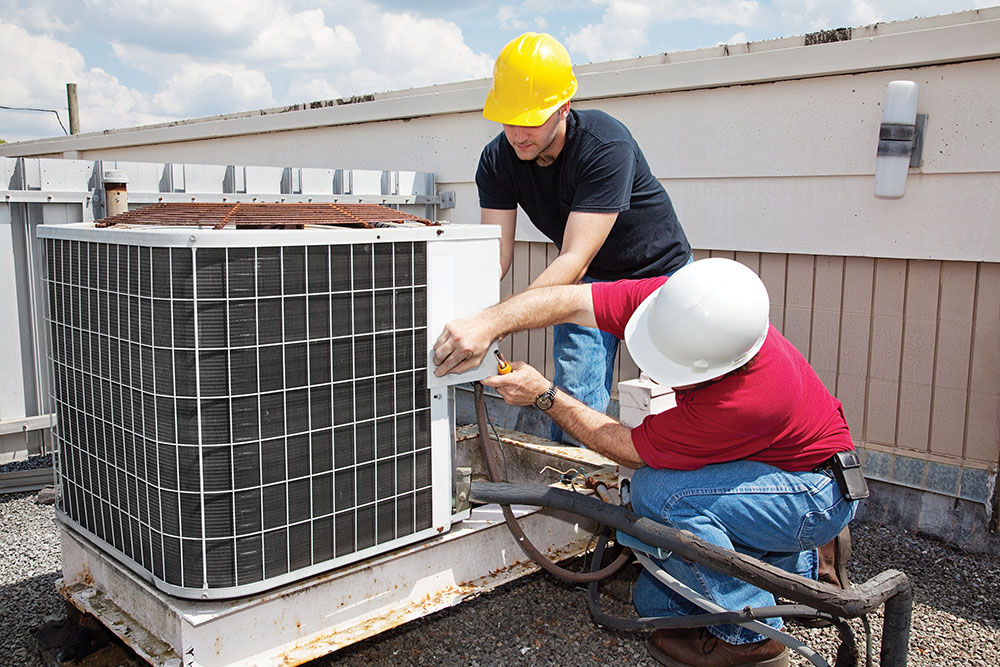

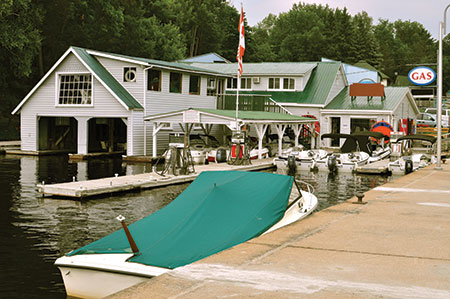


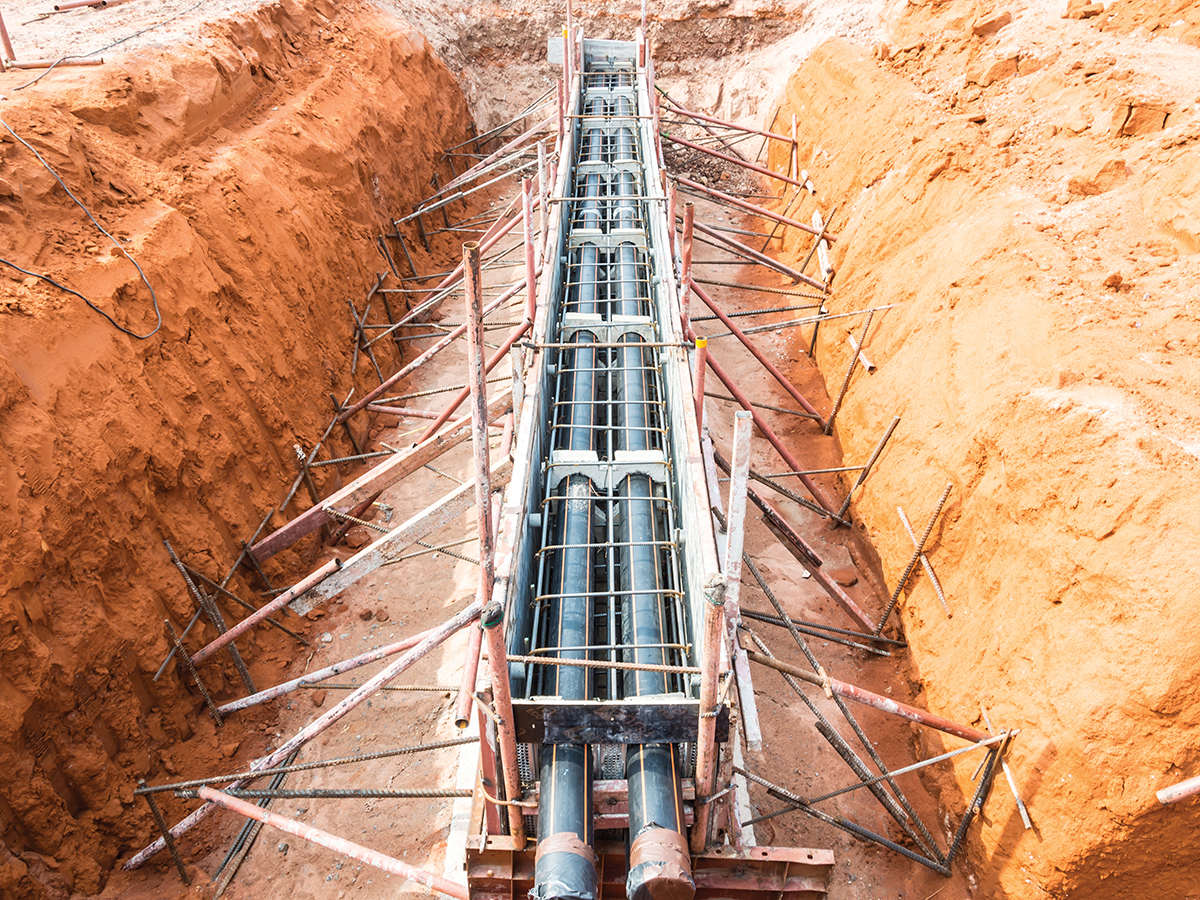
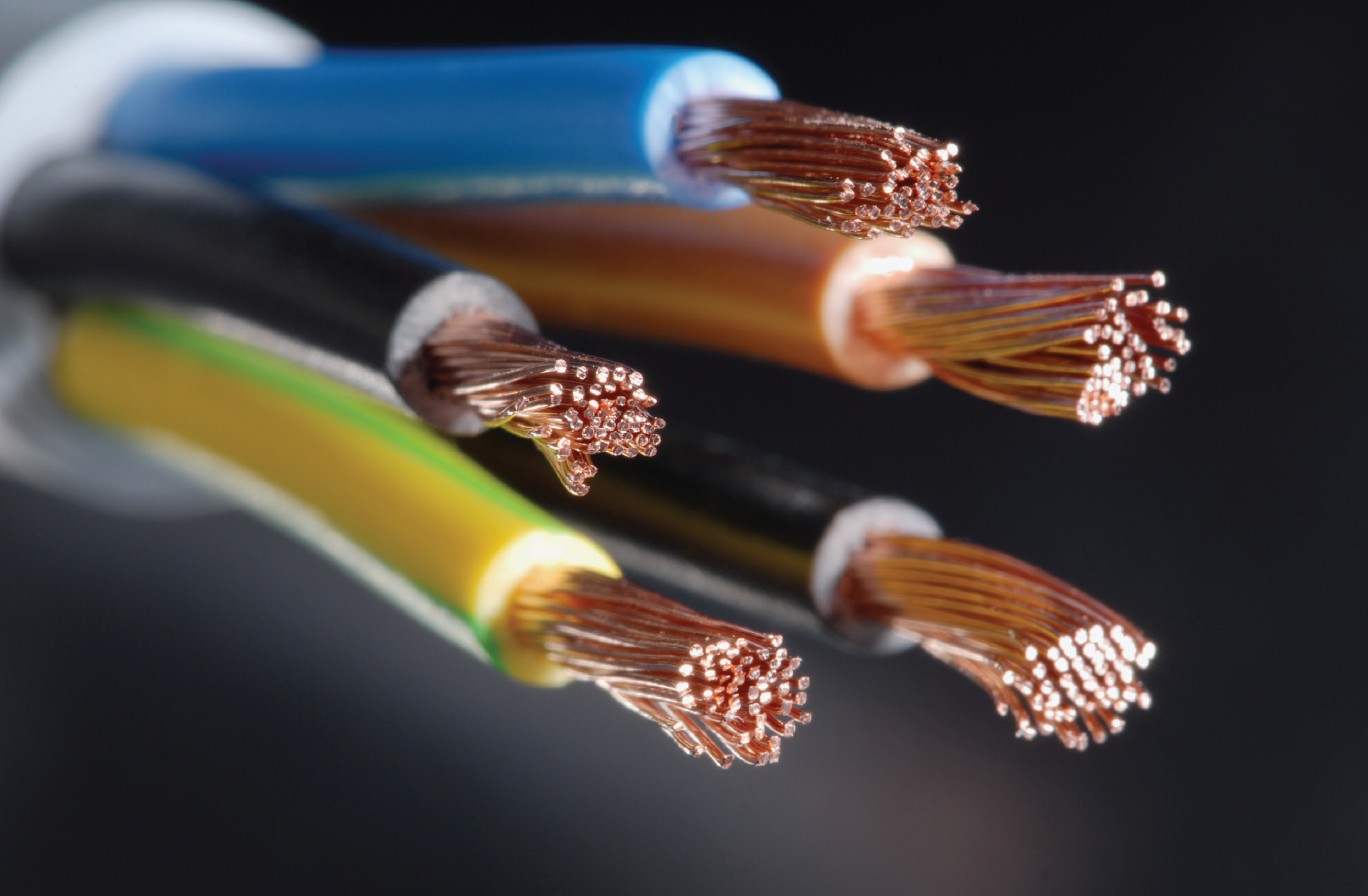
Find Us on Socials