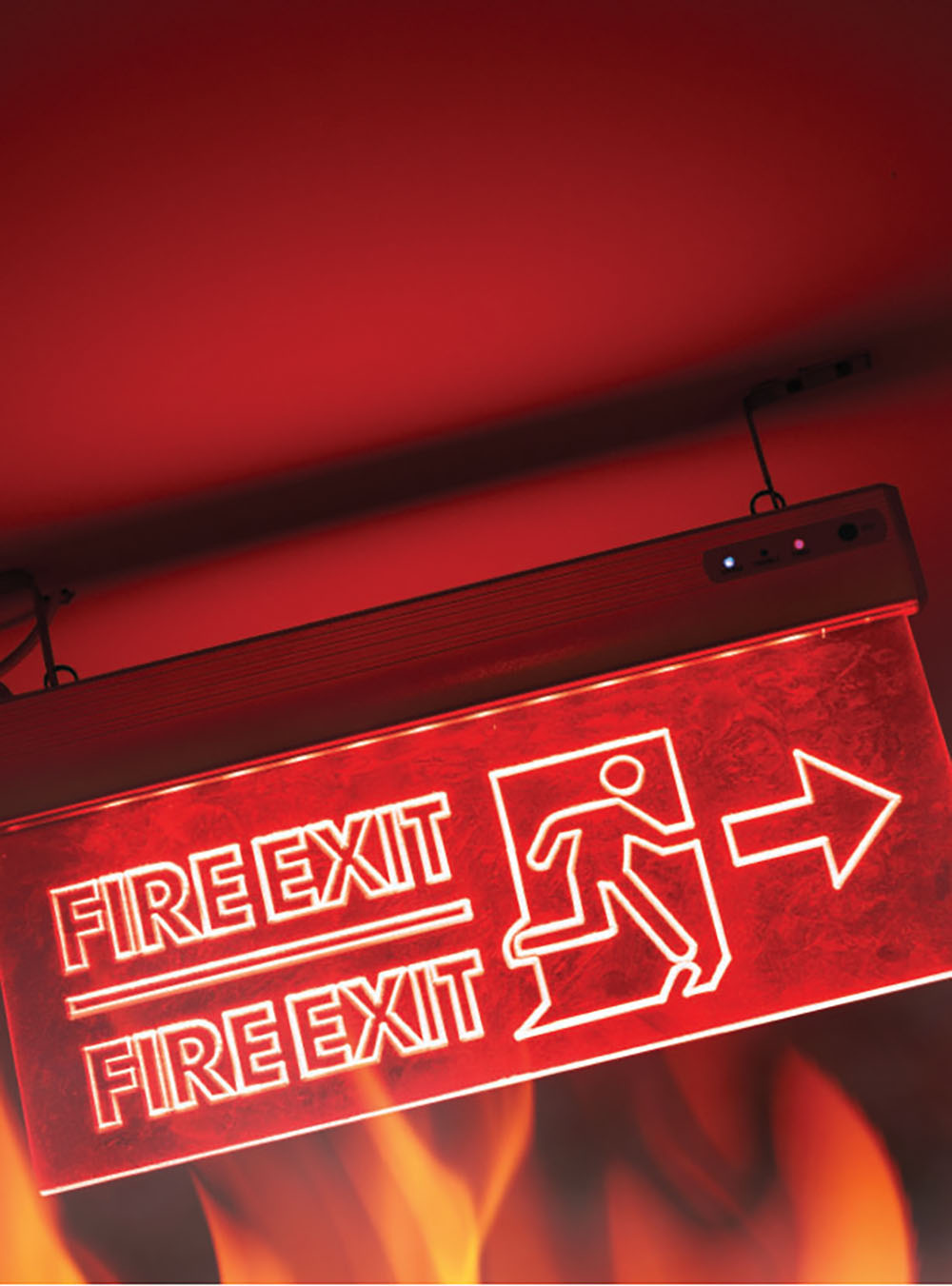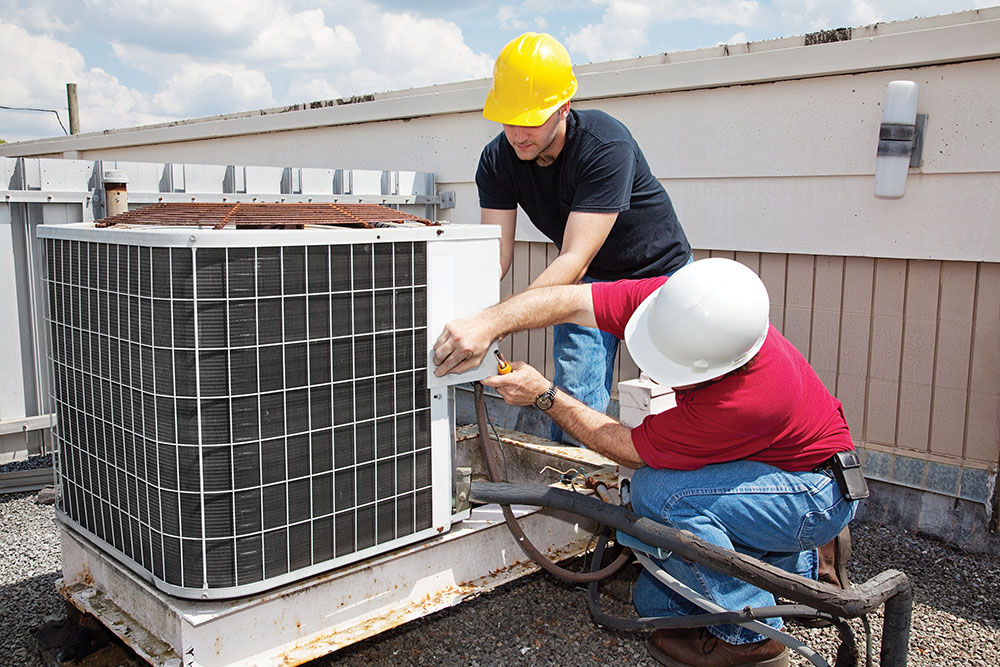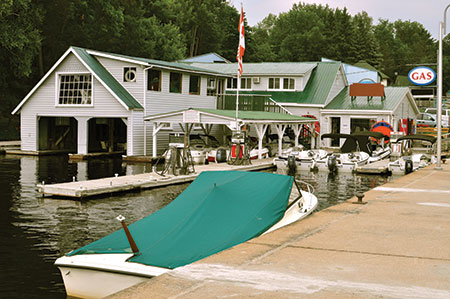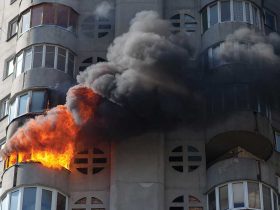This subject appears to create some
confusion and inconsistency among electrical
designers, electrical contractors, and regulators. Let’s clarify this issue to improve consistency in design,
installations, and inspection of electrically-connected life safety systems.
Let’s elaborate on the statement above.
First, it should be noted that the 2015 edition of the National Building Code of Canada (NBC) and the 2018 edition of the Canadian Electrical Code, Part I (CE Code) are used for the reference in this article.
Secondly, it should be also noted that there are numerous situations where electrical designers (based on decisions made by architects or building codes consultants), indicate on electrical drawings fire alarm systems, exit signs, emergency lighting, generators, or fire pumps, although such electrically-connected life safety equipment is not specifically mandated by the legally adopted NBC.
For example, a fire alarm system is intended for installation in a building where such a fire alarm system is not required by Article 3.2.4.1. of the NBC. Does it mean that such a fire alarm system must be equipped with the annunciator, heat or smoke detectors, manual stations, emergency phones, and whether audibility of the alarm signal must comply with the NBC requirements when such a voluntary fire alarm system is installed?
What about a signal to the fire department when such a voluntarily installed fire alarm system is activated? Is it necessary, and can the Authority Having Jurisdiction (AHJ) mandate such a signal? And what about the location of smoke detectors, manual stations, or emergency phones in such a voluntary fire alarm system? Could these devices be skipped or simply installed at heights or in areas inconsistent with installation provisions of applicable codes and standards?
Similar questions could be raised with respect to the emergency lighting or exit signs.
What if an electrical contractor installs unit equipment for emergency lighting in a storage room of a residential building where emergency lighting is not required by the NBC? Does installation of such unit equipment have to comply with Rule 46-304 of the CE Code?
How about the installation of an exit sign at each egress door when the exit sign is mandated by the NBC to be installed at the exit door? What about the location of such exit signs which are not specifically mandated to be installed by the NBC? Can such a voluntary installed exit sign be located at the bottom of the door or on the door itself?
Similar questions could apply to the voluntary installation of fire pumps, generators, electromagnetic locks, hold-open devices, and other electrically connected life safety equipment.
So, what is the answer?
The generic answer could be found in the last paragraph of Appendix A on the application of Part 3 of the NBC as follows:
“The provisions in this Part for fire protection features installed in buildings are intended to provide a minimum acceptable level of public safety. It is intended that all fire protection features of a building, whether required or not, will be designed in conformance with good fire protection engineering practice and will meet the appropriate installation requirements in relevant standards. Good design is necessary to ensure that the level of public safety established by the Code requirements will not be reduced by a voluntary installation.”
So, for the purpose of our discussion, the above stated Appendix A in the NBC indicates that all electrically connected life safety systems “whether required or not, will be designed in conformance with good fire protection engineering practice and will meet the appropriate installation requirements in relevant standards.” This means that the relevant installation provisions of ULC S524 for a fire alarm system wiring methods mandated by the CE Code and location of the applicable life safety equipment mandated by the NBC would have to be met, regardless of whether such life safety equipment is specifically required by the NBC.
Thus, when a voluntary fire alarm system is intended to be installed in a building in which such a fire alarm system is not mandated by the NBC, the following components of the fire alarm system must be installed in accordance with provisions of ULC S524, “Standard for installation of fire alarm systems.”
“4.1.1 A fire alarm system shall consist of at least the following interconnected devices: a control unit,
a manual station and an audible signal device.
4.1.2 A fire alarm system may include additional
devices such as, but not limited to, fire detectors,
visible signal devices, annunciators and other
equipment required to provide voice communication
capability.”
The above-stated requirements of ULC S524 clarify that any fire alarm system, if installed on a voluntary basis, must consist of at least one manual station, one audible signal device, and one control unit that serves as an interface between these input and output devices.
So far, so good.
But what about the location of such a manual station, control unit, and an audible signal device?
The answer to this question is also provided by ULC S524 as follows:
“8.1.1 Manual stations shall be installed 1050 mm to
1150 mm above the finished floor level measured
from the centre of the manual station. Refer to
National Building Code of Canada Article 3.8.1.5
5.1 CONTROL UNITS AND TRANSPONDERS
5.1.1 Control units and transponders shall be
installed in locations in accordance with the require-
ments of the National Building Code of Canada.
5.1.2 A clear space shall be maintained around
control units and transponders to provide access for
maintenance and testing in accordance with the
manufacturer’s published installation instructions.
5.1.3 A minimum clearance of 1000 mm shall be
maintained in front of control units and transponders.
5.1.4 The top of control units and transponders shall
be not more than 2400 mm above the finished floor
level.
“ 9.1.1 Where ceiling heights allow, audible signal
devices shall be installed so that the top of the device
will not be less than 2300 mm above the finished
floor level.”
It should be noted that in addition to the above stated ULC S524 requirements for installation of fire alarm system components, the NBC mandates the following provisions for the location of manual stations and for performance of audible signal devices. These NBC provisions would have to be met for a voluntary installed fire alarm system in order to fulfill the objectives of the NBC for “a minimum acceptable level of public safety.”
“3.2.4.16. Manual Stations
1) Except as permitted by Sentences (2) and (3),
where a fire alarm system is installed, a manual
station shall be installed in every floor area near
a) every principal entrance to the building, and
b) every exit.
3.2.4.18. Audibility of Alarm Systems
(See Note A-3.2.4.18.)
1) Audible signal devices forming part of a fire alarm
system shall be installed in a building so that
a) alarm signals are clearly audible throughout the
floor area, and
b) alert signals are clearly audible in continuously
staffed locations, and where there are no continuously staffed locations, throughout the floor area.
2) The sound pattern of an alarm signal shall conform
to the temporal pattern defined in Clause 4.2 of ISO
8201, “Acoustics – Audible emergency evacuation
signal.
3) The sound patterns of alert signals shall be
significantly different from the temporal patterns of
alarm signals.
4) The fire alarm signal sound pressure level shall be
not more than 110 dBA in any normally occupied
area.
5) The sound pressure level in a sleeping room from
a fire alarm audible signal device shall be not less
than 75 dBA in a building of residential or care
occupancy when any intervening doors between the
device and the sleeping room are closed.
6) Except as required by Sentence (5), the sound
pressure level from a fire alarm system’s audible
signal device within a floor area shall be not less than
10 dBA above the ambient noise level without being
less than 65 dBA.”
If, however, a fire alarm system is required to be installed by the NBC, then the need to select additional components are based on very specific provisions of Subsections 3.2.4. and 3.2.6. of the NBC. Some examples include annunciators or central alarm and control facility, smoke or heat detectors, waterflow detecting devices, audible or visual signal devices, two-way voice communication systems, and signals to the fire department.
A similar approach should be taken to a voluntary installation of unit equipment for emergency lighting in a storage room of a residential building, as previously described. Although the NBC does not require the installation of emergency lighting in a storage room, when unit equipment is installed on a voluntary basis, it is expected that “a minimum acceptable level of public safety,” described in Appendix A on Application of Part 3 of the NBC, is not compromised.
In this case, the supply connection to the unit equipment for emergency lighting installed in a storage room would have to comply with Rule 46-304 of the CE Code, as follows:
“46-304 Supply connections
1) Receptacles to which unit equipment is to be
connected shall be not less than 2.5 m above the floor,
where practicable, and shall be not more than 1.5 m
from the location of the unit equipment.
2) Unit equipment shall be permanently connected
to the supply if
a) the voltage rating exceeds 250 V; or
b) the marked input rating exceeds 24 A.
3) Where the ratings in Sub rule 2) are not exceeded,
the unit equipment shall be permitted to be
connected using the flexible cord and attachment
plug supplied with the equipment.
4) Unit equipment shall be installed in such a
manner that it will be automatically actuated upon
failure of the power supply to the normal lighting in
the area covered by that unit equipment.”
Let’s discuss the location of an exit sign installed at an egress door, where such installation is not specifically mandated to be installed by the NBC.
Can such an exit sign be installed at the bottom of the door or the ceiling, and can installation requirements (i.e., wiring) of this exit sign be inconsistent with the CE Code?
Let’s take a look at the relevant provisions of Article 3.4.5.1. of the NBC.
“3.4.5.1. Exit Signs
1) Every exit door shall have an exit sign placed over or adjacent to it if the exit serves
a) a building more than 2 storeys in building height,
b) a building having an occupant load of more than 150, or
c) a room or floor area that has a fire escape as part of a required means of egress.
2) Every exit sign shall
a) be visible on approach to the exit,
b) consist of a green and white or lightly tinted graphical symbol meeting the colour specifications
referred to in ISO 3864-1, ‘Graphical symbols—Safety colours and safety signs—Part 1: Design principles for safety signs and safety markings,’ and
c) conform to ISO 7010, ‘Graphical symbols – Safety colours and safety signs – Registered safety signs,” for the following symbols:
i) E001 emergency exit left,
ii) E002 emergency exit right,
iii) E005 90-degree directional arrow, and
iv) E006 45-degree directional arrow.
3) Internally illuminated exit signs shall be continuously illuminated and
a) where illumination of the sign is powered by an electrical circuit, be constructed in conformance with CSA C22.2 No. 141, ‘Emergency Lighting
Equipment,’ or
b) where illumination of the sign is not powered by
an electrical circuit, be constructed in conformance
with CAN/ULC-S572, ‘Photoluminescent and Self- Luminous Exit Signs and Path Marking Systems.’
4) Externally illuminated exit signs shall be continu- ously illuminated and be constructed in conformance with CAN/ULC-S572, ‘Photoluminescent and Self- Luminous Exit Signs and Path Marking Systems.’ (See Note A-3.4.5.1.(4).)
5) The circuitry serving lighting for externally and internally illuminated exit signs shall
a) serve no equipment other than emergency
equipment, and
b) be connected to an emergency power supply as
described in Article 3.2.7.4.”
It is clear now that even if an exit sign is not required but is installed on a voluntary basis, it cannot be located at any random place to confuse building occupants, but it must be “placed over or adjacent to the door, be visible on approach to the exit, and consist of a green and white or lightly tinted graphical symbol meeting the colour specifications referred to in ISO 3864-1” (i.e., to have a pictogram of a running man).
Of course, the branch circuit serving such an exit sign must “serve no equipment other than emergency equipment, and be connected to an emergency power supply.” Otherwise, the fundamental provisions of Appendix A on Part 3 of the NBC would be compromised which states that electrically connected life safety systems “whether required or not, will be designed in conformance with good fire protection engineering practice and will meet the appropriate installation requirements in relevant standards.”
Thus, Rule 46-400 of the CE Code, which governs wiring of the exit signs, would have to also be met (see below).
“46-400 Exit signs (see Appendices B and G)
1) Where exit signs are connected to an electrical circuit, that circuit shall be used for no other purpose.
2) Notwithstanding Subrule 1), exit signs shall be permitted to be connected to a circuit supplying emergency lighting in the area where these exit signs are installed.
3) The exit signs referred to in Subrules 1) and 2) shall be illuminated by an emergency power supply where emergency lighting is required by the National Building Code of Canada.
4) The circuitry serving luminaires used to
illuminate exit signs that are not connected to an electrical circuit shall comply with Subrules 1) to 3), as required by the National Building Code of Canada.”
And what about emergency generators when they are not specifically required to be installed by the NBC? The answer to this question is similar to the above approach. If an emergency generator is not required by Article 3.2.7.9 of the NBC as the emergency power supply source for a very specific life safety equipment in a high building, (i.e., for elevators and smoke control/smoke venting fans) or for a fire pump required in any building to provide adequate water supply for firefighting and the emergency power supply source for a fire alarm system, emergency lighting and exit signs is provided by batteries, then such voluntary generator is not considered to be “an emergency” generator. It becomes a “back-up” or ‘stand-by” generator, and all restrictive provisions of the NBC, CE Code, and CSA Standard C282 in respect to the emergency generator, do not apply to such voluntary “back-up” generators.
However, if this generator is intended to provide the emergency power supply to any life safety equipment, in addition to other non-life safety loads of the building, then such generator is no longer a “back-up” generator, and all relevant provisions of the NBC, CE Code, and C282 must be met in conjunction with the installation of such a generator.
Installation of a fire pump is governed by similar criteria. Article 3.2.5.7. of the NBC states the following:
“3.2.5.7. Water Supply
1) Every building shall be provided with an adequate water supply for firefighting.”
Thus, if a water supply for firefighting is required by Article 3.2.5.7 and the water supply is dependent on electrical power supplied to the building, then the electrically connected fire pump conforming to 32-300 series Rules of the CE Code, would have to be installed in the building.
However, if a voluntary pump is intended to be installed to boost the pressure of the water supply, but such pump is not required to fulfill criteria of Article 3.2.5.7 of the NBC, shown above, such pump should not be considered as a ‘fire” pump, and the restrictive provisions of Rule 32-306 do not need to be met.
As always, the local AHJ should be consulted in respect to the voluntary installation of electrically connected life safety systems, as each such AHJ might have unique local regulatory requirements related to this important subject.
Ark Tsisserev is president of EFS Engineering Solutions, an electrical and fire safety consulting company, and is a registered professional engineer with a master’s degree in Electrical Engineering. Prior to becoming a consultant, Ark was the Chief Electrical Inspector for the City of Vancouver. He is the immediate past chair of the CSA TC for the CE Code, Part I and for the CSA Strategic Steering Committee for the Requirement of Electrical Safety. Ark also represents the CE Code Committee on the CMP-1 of the National Electrical Code. H can be reached by e-mail at: ark.tsisserev@efsengineering.ca or through his company website at www.efsengineering.ca











Find Us on Socials