Part II of Article 210 deals with Branch-Circuit Ratings, starting with conductor sizing. These are some pretty basic rules so we will just cover the highlights here. First, the conductors have to be sized for the loads they will serve. There are two basic types of loads, which are categorized by the length of time they will be used. Non-continuous loads are those loads that are turned off and on frequently. Continuous loads are loads that run for three hours or more without interruption. Section 210.19(A)(1) requires that the ampacities of the branch-circuit conductors must be sized to handle the sum of the non-continuous loads plus 125% of the continuous loads. The main reason we have an 80% deration on continuous loads is this type of constant load will cause the conductors to start to heat up, whereas short duration loads will not cause this. When we have a conductor serving more than one receptacle, which is the most common case in dwelling units, the conductor must be rated for the rating of the branch circuit, or overcurrent device.
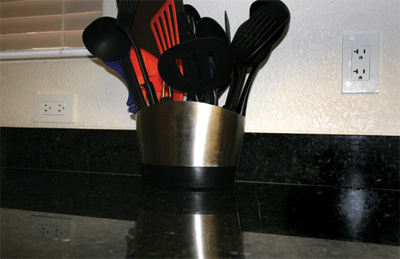
Photo 1. Example of kitchen countertop receptacles
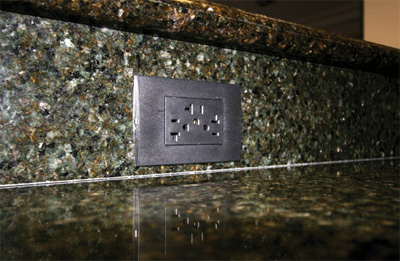
Photo 2. Example of kitchen countertop receptacles
Cooking Appliances
The requirements for cooking appliances are in 210.19(A)(3), where it states that the rating of the conductors shall not be less than the rating of the overcurrent device and the rating of the appliance that is being fed. If the range is over 8 3/4 kW, then the minimum branch circuit will be 40 amps. Conductors for other loads are covered in 210.19(A)(4), and shall have sufficient ampacity for the loads served and shall not be smaller than 14 AWG. In my opinion, this is all basically commonsense rules which boil down to this general rule: the conductors must be sized adequately for the loads intended to be served.
Overcurrent Protection
Next we consider the rules for overcurrent protection in 210.20. Again this section deals with commonsense issues, such as the overcurrent device must be sized to match the conductor. The rating must not be less than 100% of the non-continuous plus 125% of the continuous loads. So if you have 8 amps of continuous and 10 amps non-continuous, then the device would be a 20-amp breaker (8 x 125% = 10, plus the 10 of non-continuous = 20). The code further states that the overcurrent devices will be sized according to 240.4 and 240.5. We haven’t got that far yet in these articles, but it is a good time for you to peek ahead and read the overcurrent rules we are concerned with. For equipment we are referred to 240.3, which has a table with a long list of items and the specific articles to refer to for the proper branch-circuit requirements.
Receptacles
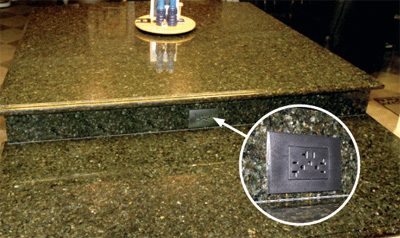
Photo 3. Large kitchen island. Is one receptacle enough? You be the judge.
In 210.21 we start to deal with devices such as receptacles. If we install a single receptacle on an individual circuit then the overcurrent device, ampacity of the wire and device should all match. The only variable in this equation would be the ampacity of the wire which may exceed that of the device or overcurrent equipment, but shall never be less than the other two. So far we are still keeping things pretty sensible, but now we get into the tricky part of this section and that is where we have multiple receptacles on one circuit.
The first consideration, when utilizing multiple receptacles on a single circuit is what are we anticipating to be plug- and-cord-connected to these receptacles? Now if I could accurately predict this, I wouldn’t be in this business; I’d be on some island golf course after picking the next lottery numbers. However, since I still can’t predict the future and I’m guessing you can’t either, we can only take our best guess on the items.
For instance, we know that in a bathroom the possibility of 1500-watt hair dryers is a highly likely possibility, so looking at other utilization equipment we can get a fair idea of the loads and where they might be plugged in. Let’s take this a bit further: that 1500-watt hair dryer calculates out to 12.5 amps of load, so if we apply Table 210.21(B)(2), we come to the conclusion that the circuit rating for this should be a 20-amp circuit. This table gives us the maximum cord and plug device that may be connected to a particular size of circuit.
This is helpful in the design and building stage; however, it is difficult to control after we walk away from a job. Those using the electrical systems in facilities don’t have our knowledge or understanding, and just know that there is electricity there and they want to use it.
Amperage Receptacles
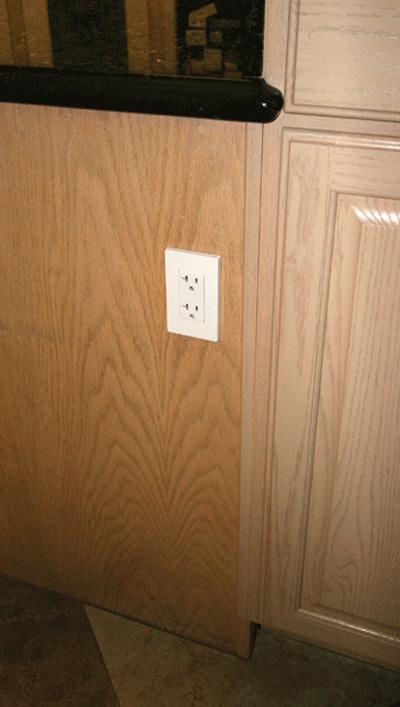
Photo 4. Receptacle installed below island countertop
In 210.21(B)(3) we now need to deal with which amperage receptacles are permitted on which amperage circuits when using more than a single receptacle. Table 210.21(B)(3) gives us this information, but it can be a little confusing to those who try to apply common sense. The first line is ok: a 15-amp circuit limits us to 15-amp receptacle or lower. However, the second line allows us to install either a 15- or 20-amp receptacles on a 20-amp circuit. This is actually a very common practice for receptacle circuits. Unless specified by a design professional, the 15-amp receptacle commonly gets installed on a 20-amp circuit. You have to take into consideration the fact that most common plug and connected equipment used draws less than 5 amps and doesn’t run continuously. Plus, remember that if we use 15-amp receptacles, we are limited to 12 amps from the previous table. In most dwelling units built near me, we have 20-amp circuits with 15-amp receptacles, and from my experience this generally hasn’t been a problem. The rest of this table is pretty well straightforward.
Loads
Loads that are permitted to be connected are discussed in 210.23. The two most important items to notice here are that in (A)(1) we are not allowed to connect non-fastened-in-place utilization equipment that will exceed 80% of that circuit’s rating. So, on a 20-amp circuit, no one piece of equipment may exceed 16 amps and on a 15-amp circuit not over 12 amps. Now for equipment fastened in place, such as dishwashers, garbage disposals, and the like: these are not permitted to have a load higher than 50% of the circuit to which it is connected if that circuit also supplies lighting or non-fastened-in-place equipment. If that cannot be accomplished, you will need a dedicated circuit to feed that piece of equipment.
We are going to skip to 210.25 to cover one of the most common issues found in multi-family projects. First, the branch circuits for each dwelling shall only supply loads within that dwelling. Second, power that feeds common areas around the facilities is not allowed to be taken from the individual dwelling unit or tenant spaces. This is commonly attempted in both residential and commercial properties, and I have seen every type of attempt to get around this, stating they will reimburse for the expense, write it into lease agreements or even into the title documents legally recorded. However, the code doesn’t allow it; so why is it so commonly attempted? It’s related to cost, imagine that! If a developer can eliminate an electrical service and the monthly power charges that go with it, they will be money ahead for a long time. This is something that can be easily overlooked and missed, so just be on the lookout.
Dwelling Unit Receptacle Outlets
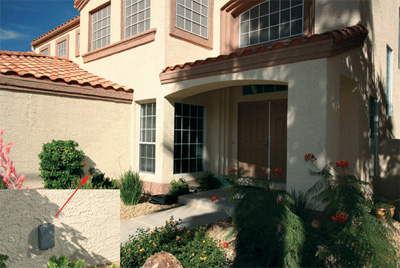
Photo 5. Dwelling receptacle located in the front of the residence
We finally get to the part of 210 that has the most application to the combination inspector, and the area where I concentrated with my students when teaching this part of the NEC. That part is 210.52 Dwelling Unit Receptacle Outlets. As much as we say the code is not a design document, this is the portion of the code that clearly designates where we will have receptacle outlets in dwelling units. We start with the general provisions in (A)(1), which give us a list of the rooms that require receptacles. Please review the exact list, and keep in mind which areas are left out, such as garages. The spacing requirements for the receptacles in these rooms are such that no point along the floor line of any wall will be more than 6 feet from a receptacle. The way this is actually applied leads to receptacle locations every 12 feet along walls, keeping in mind the walls are allowed to change directions within each room. By having the receptacles spaced every 12 feet then you have a receptacle within 6 feet of anywhere along the wall.
Now come some questions, like what about a sliding door, such as big glass sliders? That is addressed by stating that the space occupied by fixed panels in exterior walls is required to have receptacles, excluding the sliding panel. So now we get tricky, if the fixed portion of a slider is 5 feet, then a receptacle right adjacent to the edge of the fixed portion of glass will make it so that we have a receptacle within 6 feet along the length of the fixed panel.
Now the next question is how small of a wall triggers the requirement for receptacles? Any wall 2 feet or more in length is where we start. So if we have a fixed glass panel, which is a wall in all respects, how do we get a receptacle in the glass? Well to date I haven’t seen anything I would want installed on glass, so the solution is floor receptacles. Floor receptacles are required to be within 18 inches of the wall to be counted as the receptacles required for wall spaces. Floor receptacles are really pretty easy in wood floors; however, in a concrete slab they require a little thinking ahead. I always hated to be the bearer of bad news that a receptacle was required after the slab was poured and we were in the rough inspection stages. Just be a little observant when doing any grounding or underground inspections and ask for the plans to see if they have any large glazing locations that might require a floor receptacle, this may make you the hero instead of the villain.
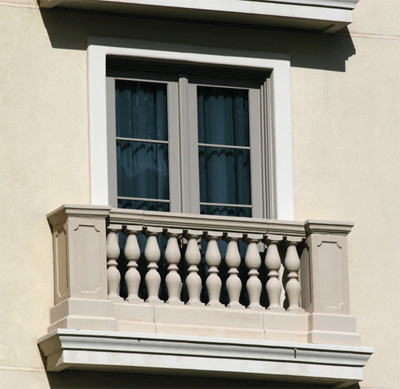
Photos 6 and 7. Balconies which now require receptacles could be a challenge for enforcement.
Small Appliances
The next requirement is under the heading of Small Appliances; here we have outlined the need for the receptacles to provide power to the kitchen, pantry, breakfast room, dining room or similar areas. Remember who interprets the “or similar areas,” that would be the AHJ. The AHJ could be the inspector, building official or whoever is responsible for inspecting the job.
Receptacles in these locations must be on two or more 20-amp circuits which feed these locations, and they are not allowed to serve any other outlets. The small appliance circuits will feed all the countertop, floor and wall receptacles herein. There is a new requirement added to the 2011 Code that states the countertop receptacles cannot be allowed to fill the requirement for normal wall space requirements for wall coverage. We have the requirements for the countertop receptacles in 210.52(C).
For the wall spaces, any wall 12 inches and wider will require a receptacle and this provides enough receptacles so that no space along the wall of a kitchen countertop is more than 2 feet from a receptacle (see photo 1). Generally they are spaced at a maximum of 4 feet on center to accomplish this. Kitchen island spaces that are a minimum or 1 foot by 2 foot shall have at least one receptacle (see photo 2). This personally leaves me underwhelmed, as I’ve seen tract homes with an island in the kitchen that is very large, often 12 to 20 feet in length (see photo 3). To have only one receptacle on these seems quite unfair to the future homeowner. However, remember the contractors doing this type of construction have a tendency to do the code minimum to increase the possibilities for a profit. The counter peninsula requirements are exactly the same; however, you need to know where to start the measurement of a peninsula. That point would the connecting edge to the normal cabinets that are installed along the wall. In countertops, if we have a range top or sink, this creates a break in the countertop and each side of these items is considered a separate countertop.
Countertop Receptacles
There are further limitations on the countertop receptacles; first they are to be located on or above the countertop but not more than 20 inches above the top of the counter. We actually have some new receptacle types that can be installed in the countertop and that pop up for access. The receptacles shall be readily accessible; if they are not, then they do not meet the requirements for this location. Now one must ask, how do we get countertop receptacles above the countertop on an island or peninsula that is totally flat? In these cases, the receptacle may be located below the countertop. It must not be more than 12 inches below and the overhang of the counter edge cannot be more than 6 inches (see photo 4).
Bathroom Receptacles
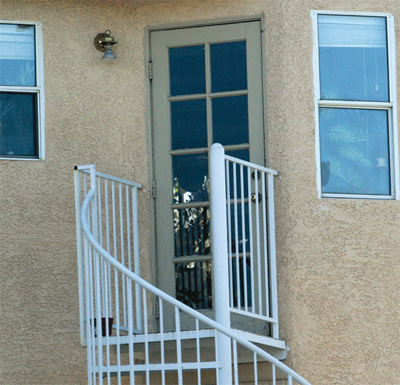
Photos 6 and 7. Balconies which now require receptacles could be a challenge for enforcement.
In bathrooms, we must have a receptacle located not more than 3 feet from the outside edge of each sink basin. Apply this however you would like, meaning if you have two basins within 6 feet of each other you might just use one receptacle, but usually contractors install one receptacle for each basin. Again the 2011 NEC has added language that will allow receptacles that pop up for these locations. Make sure these pop-up receptacles are specifically listed for kitchens and bathrooms since these locations have a possibility of being a wet location from time to time.
Outside Receptacles
Section 210.52(E) deals with the requirements for outside receptacles. In one- and two-family dwellings, we are required to have a grade level receptacle in the front and back of each residence (see photo 5). Also, it shall not be located more than 6 1/2 feet above grade level, so the one under the eave for holiday lights or snow melting equipment will not fill this requirement. Multifamily dwellings that are located at grade level shall have at least one receptacle located not more than 6 1/2 feet above grade. Balconies, decks and porches now require one receptacle not more than 6 1/2 feet above the walking surface. The 2008 NEC did not require this receptacle if the area of the balcony was under 20 square feet, but the 2011 NEC does. This applies to those balconies even on high-rise condominiums that at times are only 2 feet deep by 5 or 6 feet wide. The reasoning is that individuals utilize holiday lights or electric barbecues in these small areas (see photos 6 and 7).
Receptacles for Laundry Rooms, Garages, etc.
In 210.52(F), (G) and (H), the requirements for receptacles in the laundry room, basement, garages, accessory building and hallways are found, basically each of these locations require one outlet. In a basement that is partially finished into habitable rooms, that portion not finished requires at least one receptacle. In the hallways, we don’t worry about a receptacle until the length of the hallway exceeds 10 feet. In (I) we have a new requirement for an area newly defined in the 2011 NEC and that is “Foyers.” This new portion of the code deals with these areas not considered hallways that have an area greater than 60 square feet. In these locations, any wall space 3 feet or greater will require a wall receptacle. This most commonly will occur in the larger custom homes that have large entryways that will now be considered foyers.
Receptacles for Guest Rooms, Suitesand Dormitories
Moving along (and here’s a good point to remind you to open the code and please read along), we come to 210.60 Guest Rooms, Guest Suites, Dormitories and Similar Occupancies. This has basically evolved to requiring receptacles just like any other dwelling unit. The one basic exception is that receptacles can be located conveniently for permanent furniture layouts, such as platform beds that are not movable.
Receptacles for Show Windows
I have to mention the receptacle requirement for show windows and heating and air conditioning equipment, as these often get overlooked in the installation and inspection process. Show windows require a receptacle within 18 inches of the top of the show window and one for each 12 linear feet of show windows (remember to check Article 100 for the definition of show window). For the heating and A/C equipment, we have to install a service receptacle within 25 feet of such equipment for servicing.
Lighting Outlets
We finally get to the last portion of Article 210, and that is 210.70 which deals with the requirements for lighting outlets. In (A) we deal with those required in dwelling units. This requirement has been further broken down to habitable rooms, which simply require a wall switch controlled lighting outlet in every room. This is a basic requirement; however, it doesn’t provide much detail on the exact locations of these switches.
I have always taken the approach that these should be located at the point of entry to a room, so you may illuminate the room before entering. I equate this to a life safety matter; as at times, trying to navigate a dark room may cause a person to trip or fall. This has been challenged at times. Usually, however, once I’ve discussed my point of view with the designer and builders, they have generally agreed with this concept and followed this rule.
There are additional locations that require wall switched lighting and these would be hallways, stairways, attached garages and detached garages with electric power. Another design idea to keep in mind with wall switch-controlled lighting is that good design practices would include a design in which you do not have to back track to turn off any lights and then pass through a dark area. This requires three-way and four-way light controls at times. Although not a code requirement, it is good practice. The only requirement for switches at different locations to control a common lighting outlet would be for stairways that have more than 6 risers; and in these cases, a switch would be required at the top and bottom of the stairs.
In storage or equipment areas, which may include attics, crawl spaces, utility rooms and basements, at least one lighting outlet is required which has a switch or is controlled by a wall switch. This is also mirrored in 210.70(C), which is titled “Other Than Dwelling Units,” and also has the requirements for lighting in these locations.
At this point, we have finally finished Article 210. As you can see by the detail in which we covered this article, there is an incredible amount of information here. These are also some of the most common daily requirements we are to enforce as combination inspectors. Article 210 is and always has been one of the most highlighted portions of my codebooks. Again, I ask you to review what we have covered here with your codebook in hand. I have only hit the portions I consider the most significant, and in many cases there may be an exception or further detail you need to be aware of, which I just haven’t taken the time and space to cover in these articles.


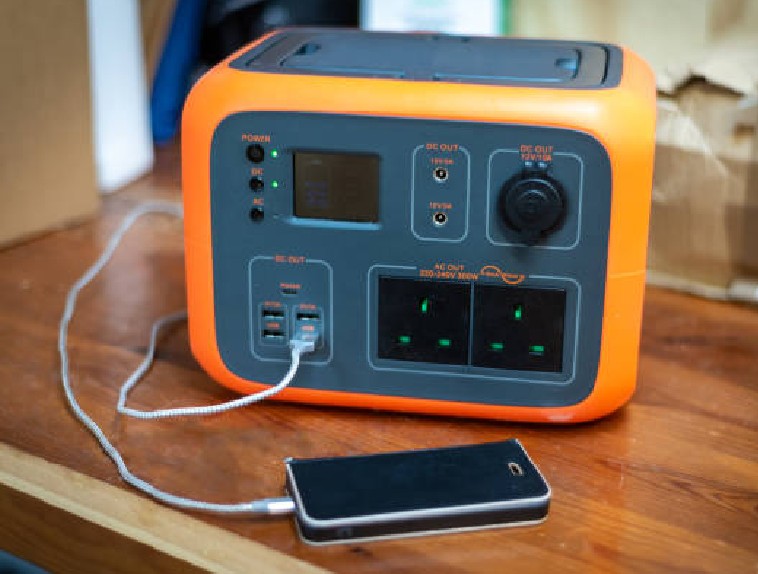
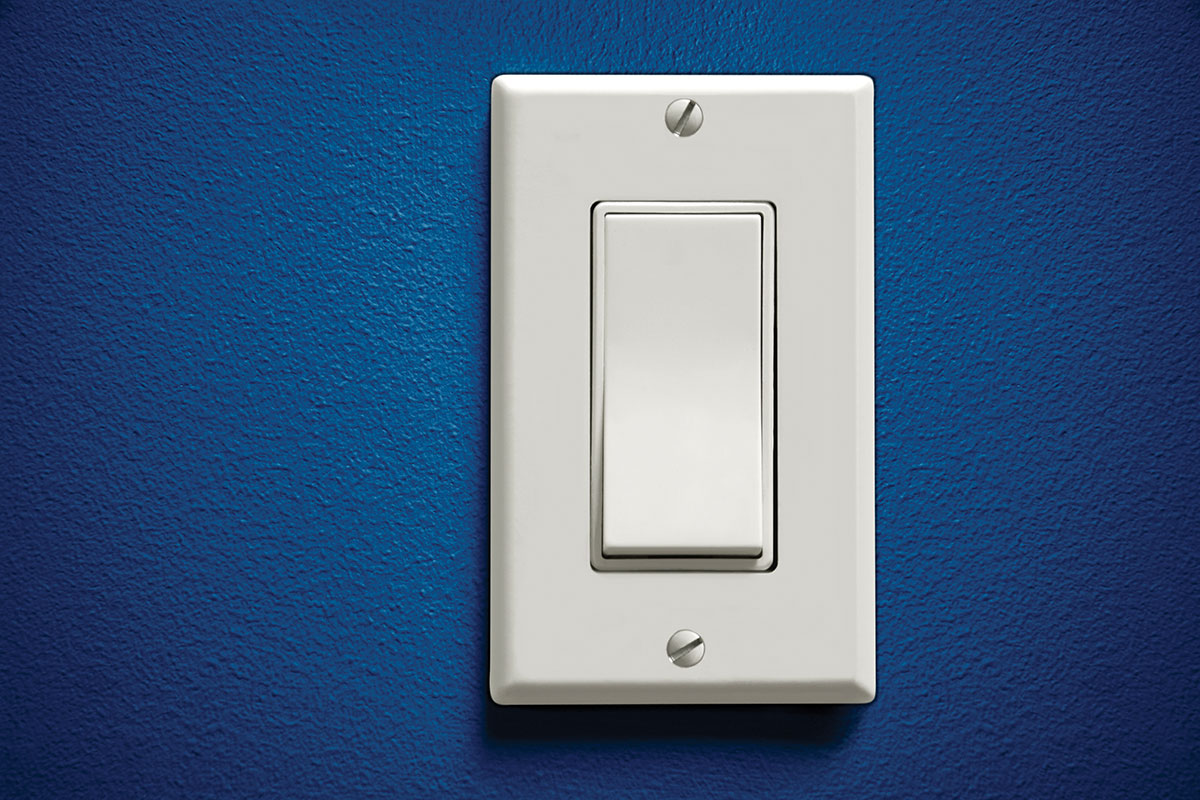
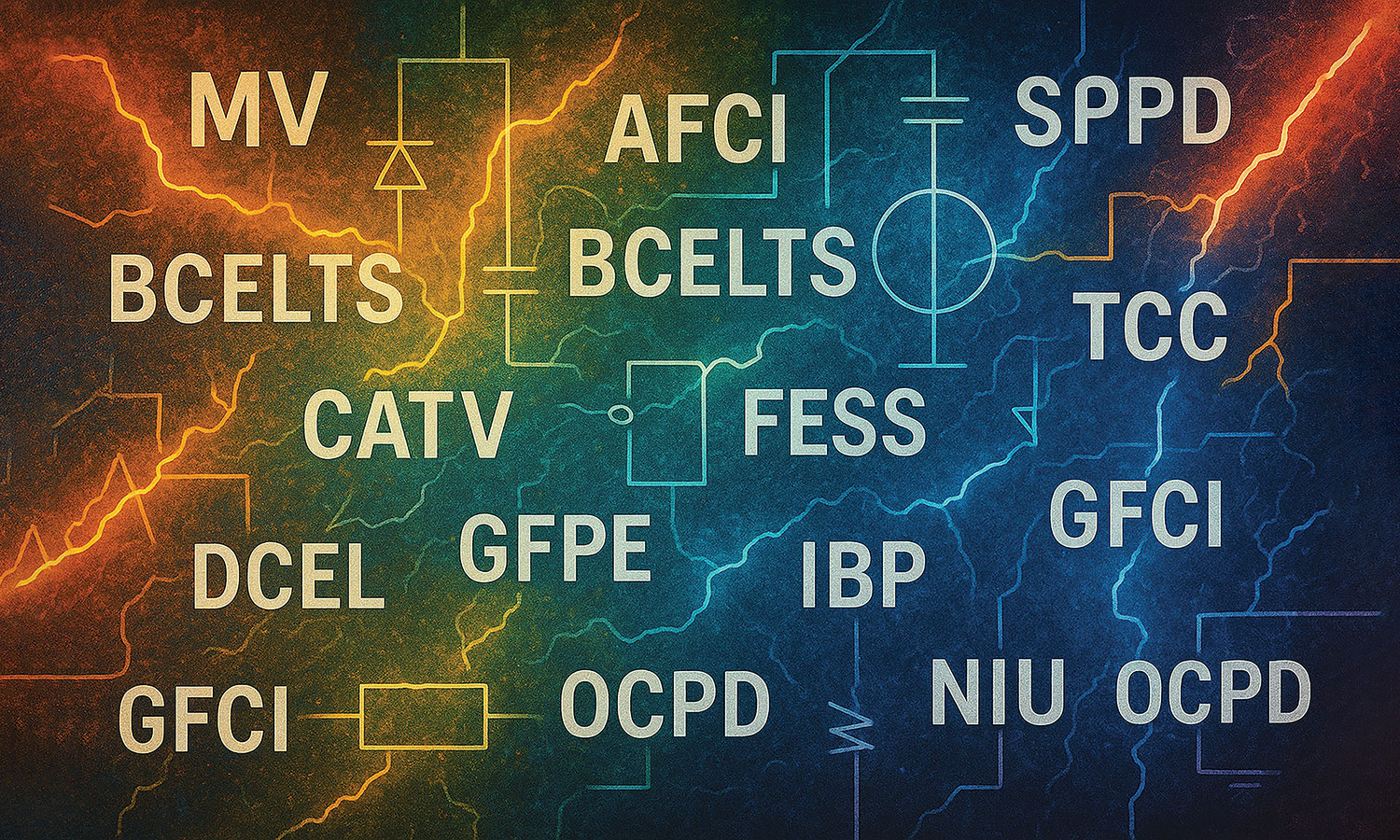

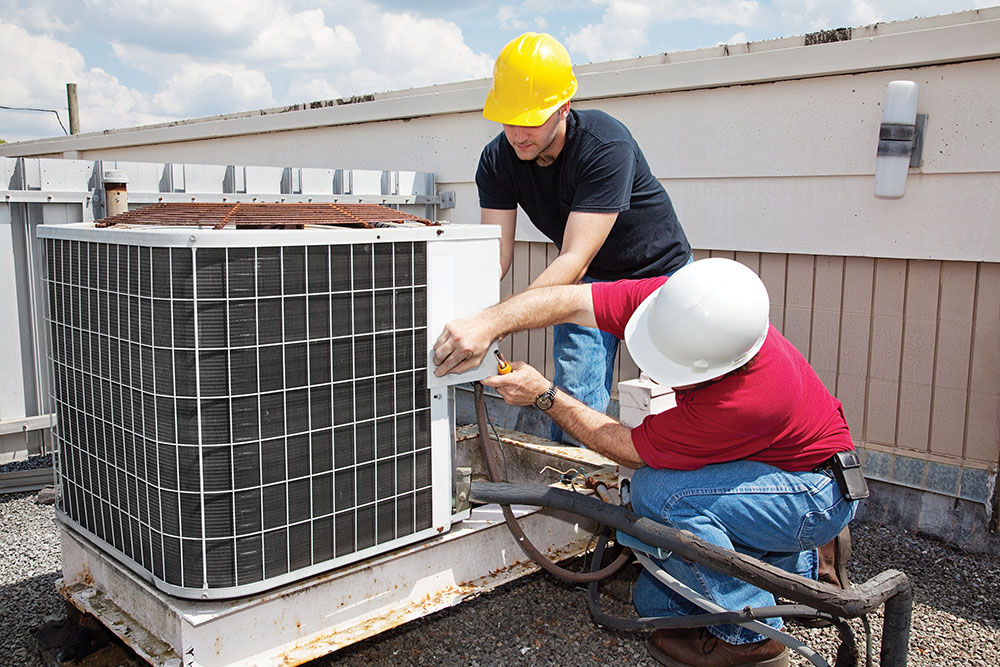

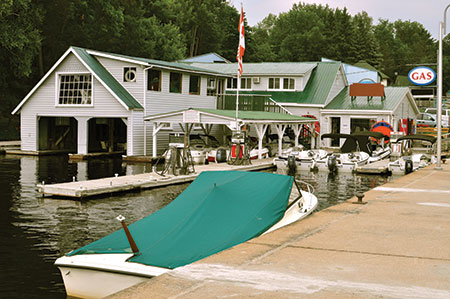


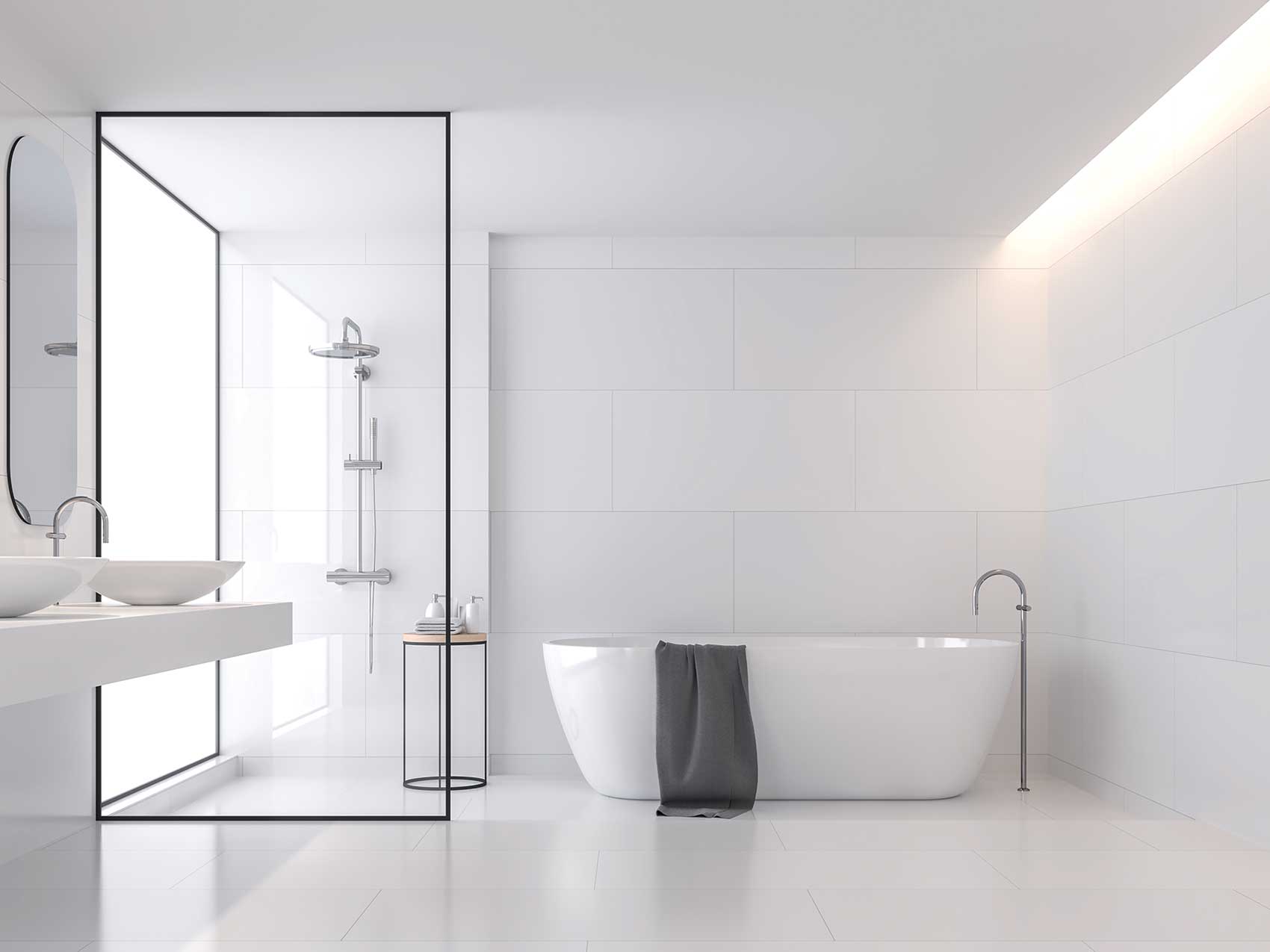

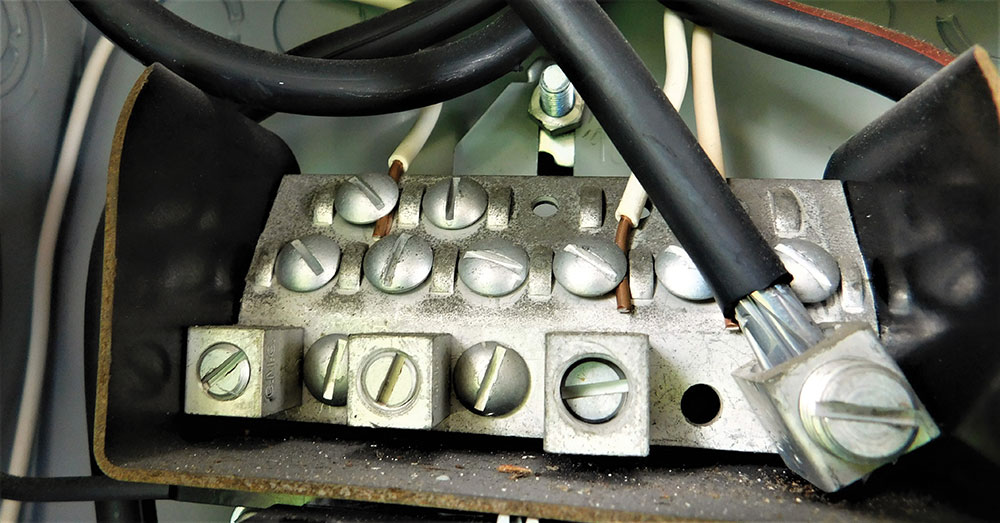
Find Us on Socials