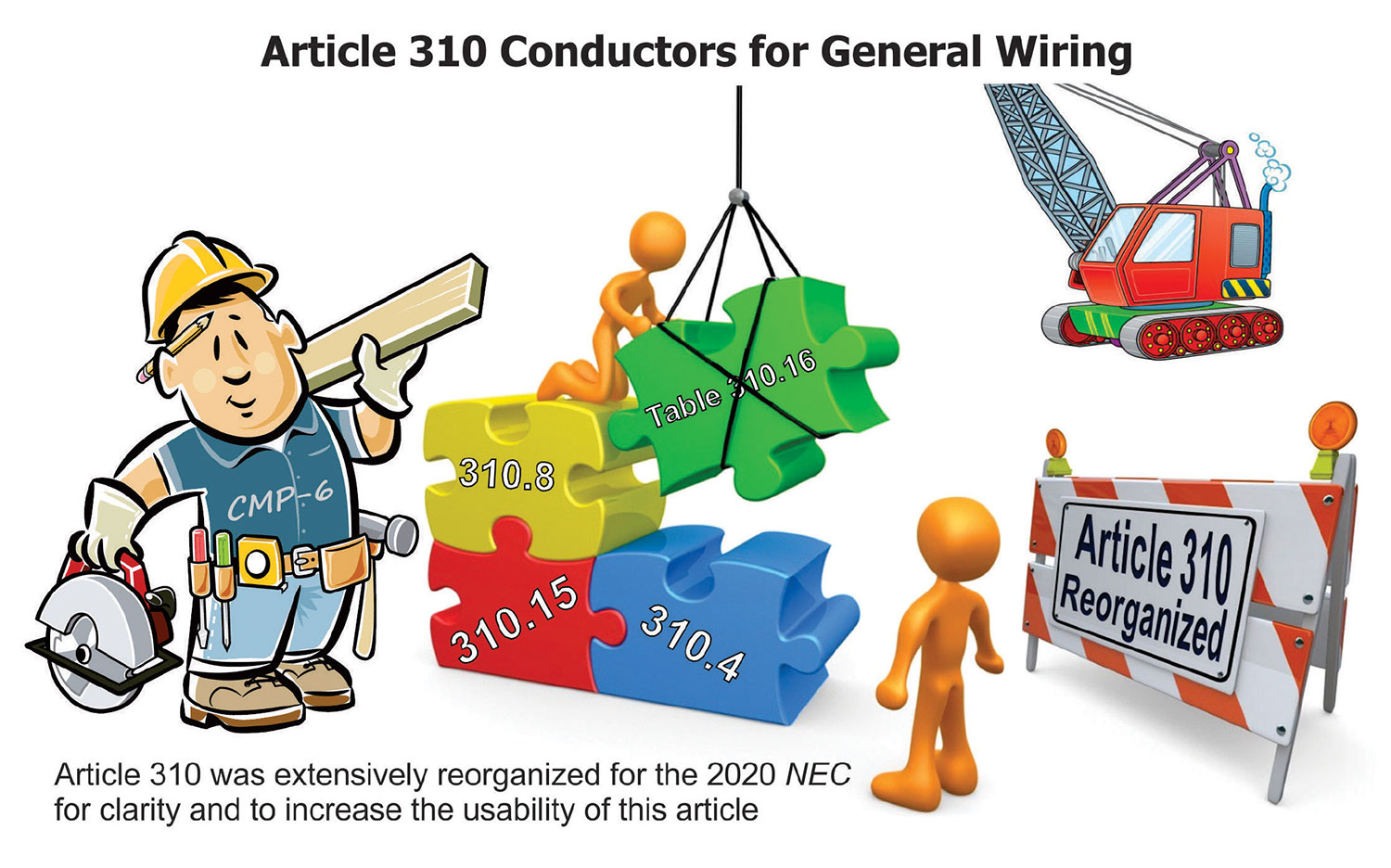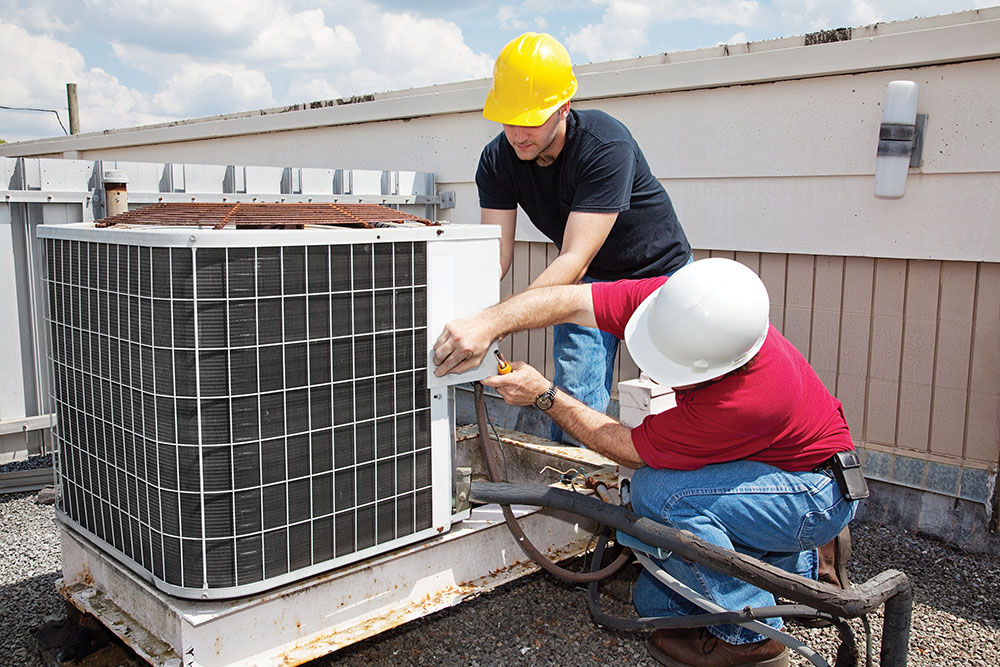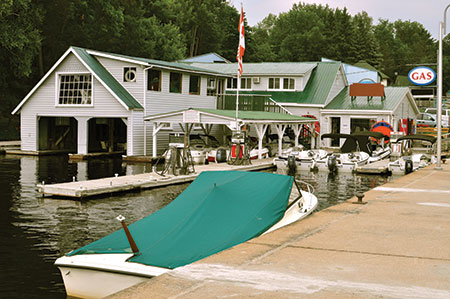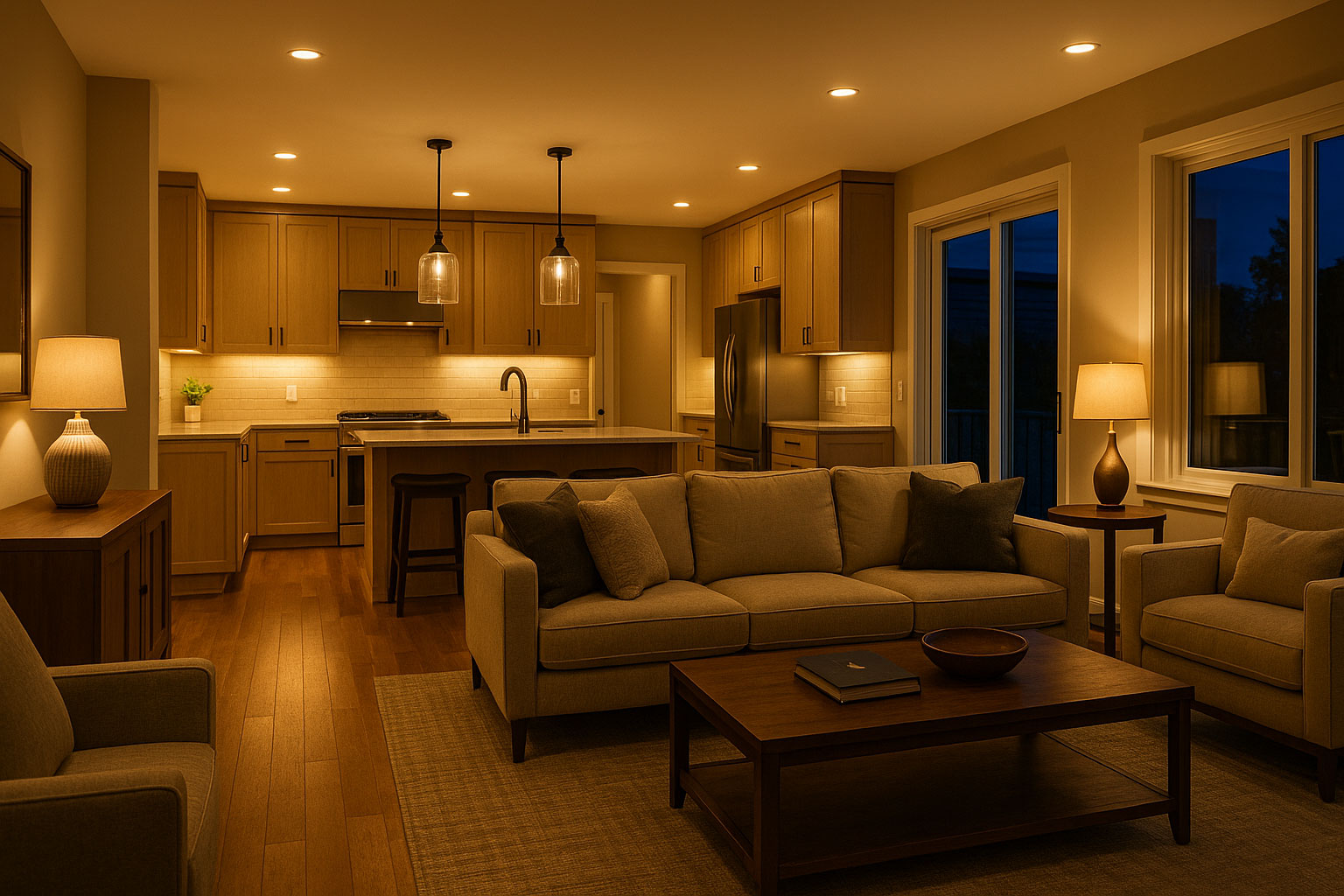Out with the old and in with the new – this mantra often holds true in the world. The electrical industry, like most others, is often impacted by advancements in technology. In the 30-plus years since I first put on my tool pouch as an apprentice electrician, there have been many changes in the way of lighting. Gone are the days of determining whether we want to install high-pressure sodium lights, which give off a yellowish color or metal halide lights that appear whiter in color in a parking lot. We now have lights that can produce almost any color in the spectrum desired. The means for providing illumination has gone through numerous changes over the centuries, from oil lamps to incandescent bulbs, to fluorescent tubes, and more recently, light emitting diodes (LED). One observation gleaned from the history of lighting is the transition away from dangerous flame-type illumination. In the 1800s, oil lamps were often placed wherever needed, and that included in places where animals and humans could accidentally kick them over or drop them onto flammable surfaces, starting a fire. Today, electrical lighting aims to be more energy efficient and installed under the guidance of codes, licensed installers, and enforcers.
A code that none of us are strangers to and critical to proper lighting installations is the National Electrical Code® (NEC®). The NEC can be utilized for the installation of electrical wiring and light fixtures, called luminaires in the NEC. It also provides lighting load calculation information that can be used for sizing branch circuits, feeders, and services. For example, NEC section 210.70 indicates the location of lighting outlets, section 220.12 focuses on the general lighting load requirements for non-dwelling occupancies, and 220.14(J) addresses one-family, two-family, and multifamily dwelling unit minimum lighting and receptacle load obligations.
While the NEC addresses many items related to lighting installations, one area it does not address is the amount of light required, which is often measured in foot candles (fc). For instance, section 700.16 indicates that emergency illumination will include equipment such as egress lighting, illuminated exit signs, and all other luminaires necessary to provide the required illumination. Okay, so what amount of illumination is required?
To answer that, consideration must be given to other codes like; NFPA 1, Fire Code, NFPA 101®, Life Safety Code®, local building codes, and, more commonly, incorporating relevant energy codes. These codes have determined the number of foot candles of lighting necessary within a building to safely occupy a space, navigate through a stairwell, or exit the building in the case of an emergency. Enforcement of codes other than the NEC may be by the electrical inspector or more likely, other individual(s), depending on local laws, so the lighting in most cases is a coordinated team effort between multiple inspectors.
Because the Fire Code, Life Safety Code, and local building codes often cover the required number of foot candles within specific areas of buildings, they also indirectly help determine the number of luminaires necessary to produce the required number of foot candles. As energy efficiency has increased with the expanded use of LED luminaires, the NEC has begun to change around the values attributed to the required calculated load per square foot for lighting. Looking at the 2017 NEC, table 220.12 required 2.0 volt-amperes (vA) per square foot for lighting in a hospital; the 2020 NEC only requires 1.6 vA for the same occupancy.
One can speculate that the energy efficiency of LED lighting utilized today is a driving force behind the decrease in required value between the 2017 and 2020 NEC cycles. A smaller vA per square foot for each light fixture installed will result in reduced conductor sizes and overall service sizes. As an example, if you have a 100,000 square-foot hospital building at the 2.0 vA 2017 NEC loads would be 200,000 vA or watts. At the 1.6 vA 2020 NEC levels, the 100,000 square foot hospital would be 160,000 vA. 40,000 vA does not seem like a significant difference, but when combined with other loads, that may also be reduced, it can have a significant impact on the size required for the electrical service.
The energy code, and government mandates aimed at specifying what types of bulbs can be manufactured and sold, has driven much of the changes in technology towards more energy-efficient products, including luminaires and light bulbs. Energy codes often provide additional requirements about how lighting is controlled, utilizing means such as automatic or timer control of luminaires, equipment, devices, and for a lighting power density (LPD) calculation, which show the watts per square foot of light in an area or space. These items help reduce the amount of electricity used in a building as well as a reduction in light pollution. However, no matter what the LPD indicates, the building must still comply with the minimum required number of foot candles for emergency and egress lighting found in the Fire Code, Life Safety Code, or local building code.
As the former chief electrical inspector for the state of Michigan, I always tasked the electrical inspectors working for me to look for an installation that is compliant with the version of the NEC being enforced in our jurisdiction as well as the electrical portion of the energy code. To that end, I often advised my electrical inspectors to look for items like:
- Lighting outlet locations – In general, when checking lighting outlet locations for compliance with the NEC, the inspector is verifying that a wall-switched controlled lighting outlet is in each habitable room, kitchen, bathroom, as well as in hallways, stairways, or potentially dark areas where equipment may require servicing, like basements, utility room or crawl spaces.
- Clearances from combustible materials – A commonplace in homes is lighting installed within clothes closets. Incandescent and LED luminaires, whether surface mounted or recessed, must be enclosed light sources. This keeps the warm areas of the light fixture from contacting combustible materials, such as linens from a garment.
- Listing and labeling – All luminaires, lampholders, and retrofit kits are required to be listed and labeled by a qualified testing laboratory. This is where you may find that a luminaire is suitable for being installed in a specific location like a clothes closet storage space, wet location, or even in hazardous locations.
- Calculated lighting loads – Article 220, specifically table 220.12 and section 220.14(J), provides the necessary vA per square foot that helps determine conductor ampacity, service size, and necessary overcurrent protection.
- Emergency and exit lights – Verify that emergency illumination is available and reliable so that spaces cannot be left in total darkness, including areas around electrical panels and service disconnects, which may need to be inspected during an outage as part of the effort to restore power. Some emergency and exit luminaires may be connected to an emergency branch circuit from an alternate source, such as a generator, or ahead of any switching for the branch circuit serving that area or space, if the emergency lighting has an internal battery.
- Energy code – There are energy codes for single-, and two-family dwellings as well as commercial buildings. The dwelling portion is usually surrounding a set percentage of high-efficacy light bulbs in all permanently installed luminaires and that any recessed lighting installed between a conditioned space and unconditioned space have restrictions on the amount of air that is let through. Commercial buildings will have high efficacy luminaires, LPD calculations, timers, or occupancy sensors for most areas, including exterior lighting and signs.
While the above is not an all-inclusive list, it is a good starting point of what should be inspected when lighting is a part of the work being installed. Many jobs may involve more than one inspector and often more than one code. As an inspector in Michigan, I would work closely with the other inspectors, sharing observations and asking relevant questions about specific projects. I found this “non-silo” approach rewarding and helpful in ensuring an efficient and thorough inspection was conducted. This ultimately helped ensure a safe and functional building was handed over to the customer. And that’s the best outcome we could ever ask for.
Important Notice: Any opinion expressed in this column (blog, article) is the opinion of the author and does not necessarily represent the official position of NFPA or its Technical Committees. In addition, this piece is neither intended, nor should it be relied upon, to provide professional consultation or services.











Find Us on Socials