Earlier in my electrical career, working as an electrical journeyman for a large contractor, I rarely had to reference codes and never worried about any code outside of the National Electrical Code (NEC). In my mind, I thought if it is not located in the NEC, it’s not my issue as an electrician. It’s my opinion and assumption that this is the thought process for many others in our industry.
Transitioning into different positions throughout the electrical industry started the process that I now understand and live in. In order to maintain the purpose of the NEC and the general practice of practical safeguarding of persons and property, we need to understand, implement, and utilize every adopted code, standard and equivalent method to protect the most valuable assets of life and property. Luckily, I am surrounded by mentors and leaders who have coached and guided me to think this way. And with knowledge comes responsibility, and for me, a true desire to withhold and protect practical safeguarding.
Although I learn more and more daily and plan never to stop that process, I often find myself reflecting on some of the biggest surprises while working with code enforcement. One of my past favorites in the electrical, fire, and life safety industry include alternate and secondary power for systems, occupancies, and equipment that elevate safety for occupants and buildings alike. The equipment, conductors, devices, and wiring methods should have an extra level of attention and care placed on them for the reason of their purposes. A faulty installation compared to a good installation could mean the difference between life and death, literally. I often think of the lack of attention given while working on life and safety systems when I was in the field due to my lack of understanding. As leaders of the industry, it’s our responsibility to ensure that everyone who works with these systems has a full understanding of the value and placing the attention needed on these systems when working on them.
In this article, I will reference the 2020 edition of the National Electrical Code and the 2021 edition of the International Building Code (IBC) to outline a basic approach to explain when emergency and standby systems are used to provide alternate power supply for fire and life safety systems in order to allow occupants to evacuate an occupancy under emergency conditions safely. The article will give a brief description of the specific loads to help outline a basic understanding of the systems being discussed. Although this article references the IBC, ensure that you are applying the correct building and fire codes for your specific state, county, or authority having jurisdiction.
Defining Emergency and Standby Systems
The unique aspect of both emergency and standby systems is that they are legally required by municipal, state, federal, or other codes or by any governmental agency with jurisdiction. That means that they are required systems for commercial occupancies to supply specific loads as defined by the various building codes and fire codes.
The National Electrical Code defines three different types of emergency and standby systems: Emergency systems Article 700, Legally Required Systems Article 701, and Optional Standby Systems Article 702. Note that optional systems are not legally required by municipal, state, federal, or other codes. The National Fire Protection Association (NFPA) recognizes more systems in NFPA 101, Life Safety Code, and NFPA 99, Health Care Facilities Code. Still, due to limitations, I will only discuss the NEC-recognized systems.
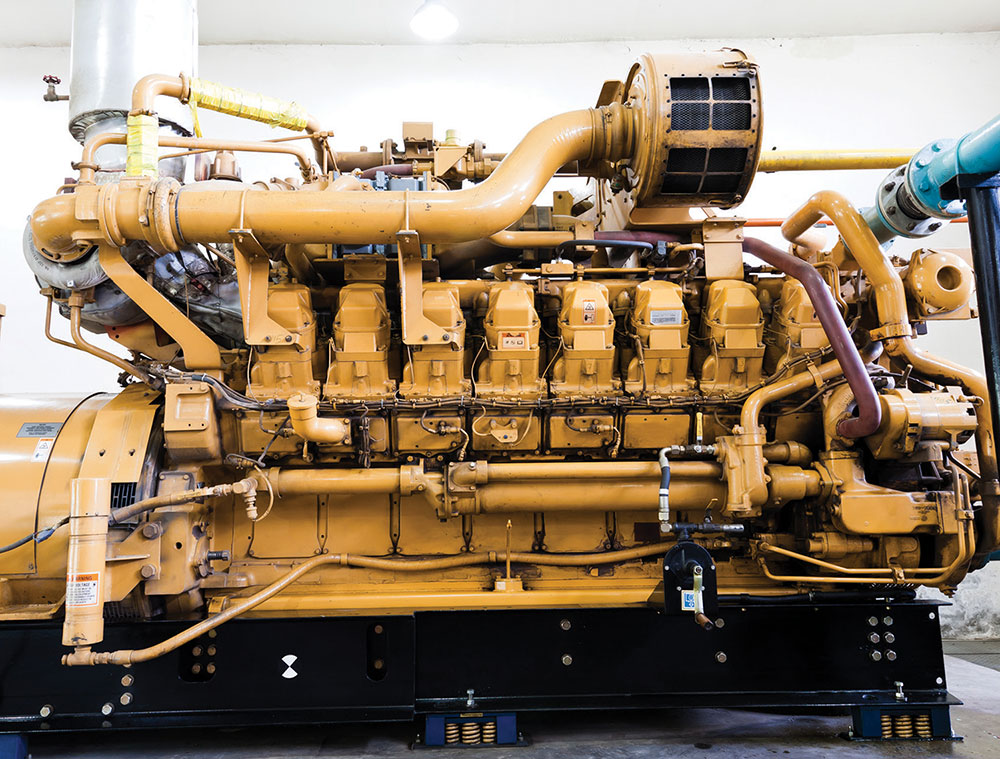
Emergency systems are intended to automatically supply illumination, power, or a combination of both during an event where there is a loss of normal power. Emergency power shall supply, distribute, and control power and illumination to equipment and designated areas essential for the safety of human life. The informational note in Section 700.2 explains that emergency systems are typically installed in places where artificial lighting is required so the occupants can safely exit the building and avoid any unnecessary panicking during the process of evacuation. Emergency systems can provide power for illumination, exit signs, smoke ventilation systems essential to life, alarm and fire detection systems, elevators, fire pumps, public safety communications systems, and industrial processes that would cause hazards to health and life safety. In Section 700.12, the Code states that emergency power shall be available within the required application time but not more than ten seconds.
Legally required systems are required to automatically supply power to selected loads, other than loads classified as emergency, during an event of loss of normal power. The Informational Note in Section 701.2 tells us that legally required systems sometimes serve loads such as heating and refrigeration, communications systems, sewage disposal, smoke ventilating systems, and industrial processes that, when stopped during normal operation could create hazards or interfere with fire rescue operations. In Section 701.12, the code states that during the loss of normal power to a building, or within the building or group of buildings, legally required power shall be available within the time of the required application but not more than 60 seconds.
Remember that Informational Notes are just that, information. As we see in NEC Section 90.5(C), any explanatory material used in the code (like informational notes) are not enforceable requirements of the National Electrical Code but are included for informational purposes only. So, the question is, what code requires emergency and standby systems? Again, emergency and standby systems are legally required by municipal, state, federal, or other codes or by any governmental agency having jurisdiction. Typically, it’s the building and fire codes that require equipment to be supplied by emergency and standby systems. The most recognized are the International Building Code, NFPA 5000 Building Construction and Safety Code, and the NFPA 101 Life Safety Code. For the purposes of this article, I’ll focus on the International Building Code since it has the most stringent requirements for emergency and standby systems.
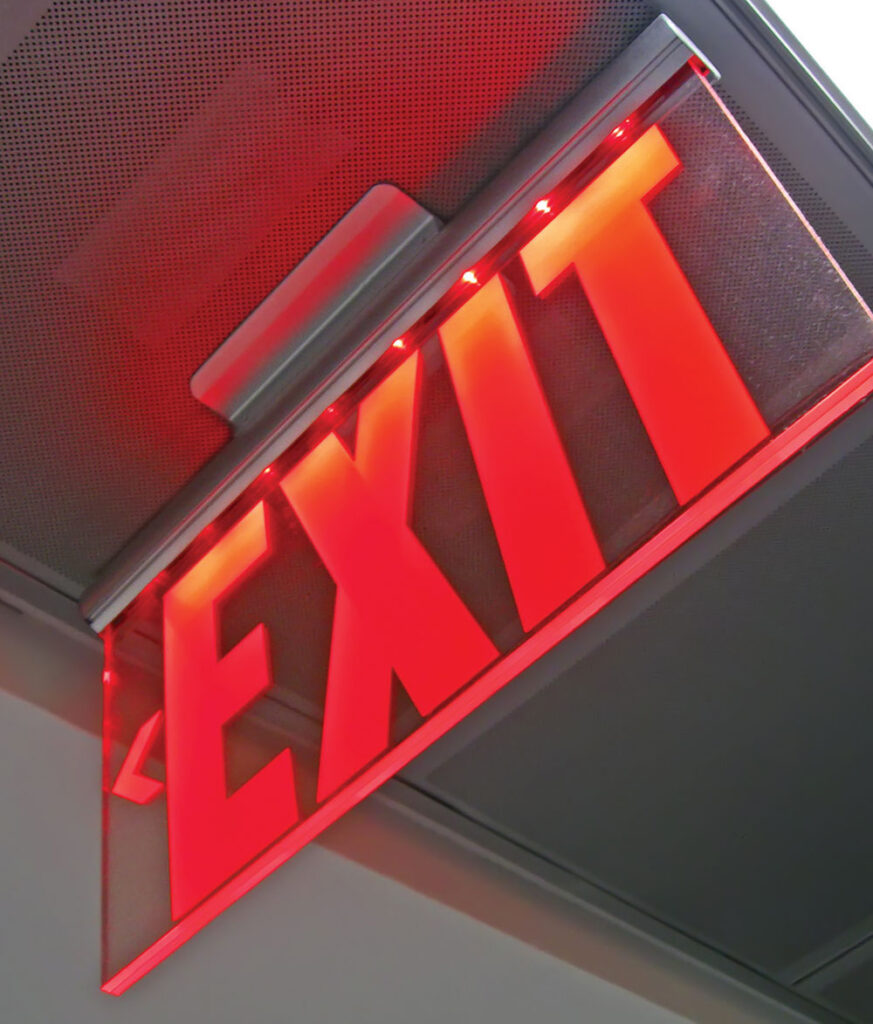
In Chapter 27 of the 2021 International Building Code, both emergency and standby systems are defined by time constraints. Electrical systems and components are integral to the majority of structures. Many buildings depend on electricity for the operation of life safety systems that include illumination, exit signs, fire alarm systems, smoke control and exhaust, fire sprinkler systems, and fire command and communications systems. The IBC defines emergency power as a power system that automatically provides secondary power within 10 seconds after primary power is lost in accordance with Section 2702.1.3. The International Building Code also identifies that standby power systems shall supply secondary power within 60 seconds once primary power is lost per Section 2702.1.3. Sound familiar? It replicates the National Electrical Code requirements that define the standard time that is acceptable for the primary power supply to transfer to the alternate source.
General Requirements
The IBC tells us that emergency and standby systems shall comply with Sections 2702.1.1 through 2702.1.8. Both emergency and standby power systems shall be installed in accordance with the National Electrical Code (NFPA 70), International Fire Code (IFC), and both NFPA 110 and 111. All emergency and standby systems shall be listed in accordance with UL 2200, Stationary Engine Generator Assemblies. When manufacturer’s instructions, the equipment listing, or a code or standard requires them, uninterruptable power sources shall be used for power continuity during transfer times.
An important factor when designing, installing, and enforcing the requirements of Chapter 27 in the International Building Code is Section 2702.1.7, which is interchangeability. The section states that emergency power systems shall be an acceptable alternative for installations and equipment that require standby. The code recognizes that some occupancies don’t have both emergency and standby systems and that specific jurisdictions require a higher level of standby systems than the minimum requirements outlined in Chapter 27. Ensure that you check with your local AHJ to ensure that you are designing and installing the equipment on the appropriate systems.
Exit Signs
Exit signs are used to guide evacuating occupants out of a building as quickly as possible. Often during emergency circumstances, it can be easy for a person to be unable to think logically or easily get confused. Exit signs are illuminated signs that make it easy for people to see and head towards the nearest exit. The International Building Code recognizes the importance of exit signs during emergency conditions, especially during fire and smoke conditions where visibility is limited due to thick black smoke. This is even more important to occupants unfamiliar with a building and for emergency responders making their way throughout the building.
In Section 2702.2.6, the IBC states that emergency power shall be provided, and the system shall be capable of powering the required load for not less than one and a half hours. Furthermore, Section 1013.6.3 states that exit signs shall have a primary power supply that always illuminates the exit signs in addition to the emergency backup supply. It recognizes the emergency power can be provided by an on-site generator, unit equipment like bug eye type fixtures, or be supplied by storage batteries. All internally illuminated exit signs shall be listed and labeled in accordance with UL 924 and have to be installed in accordance with any included manufacturer’s instructions. Installers and inspectors should always check battery leads before closing up the fixture. I’ve found many exit signs throughout my inspection career that were never connected to the backup supply.
Section 1013.1 also defines where exit signs are required. Exits and exit access doors shall have an approved exit sign that can be seen from any direction of travel. Exit signs shall also be used for the path of egress travel to exits and within exits and have to clearly indicate the direction of travel for egress. Exit signs shall be placed in a position where at no point in an exit access corridor or passageway be within 100 feet (30 m) or the listed viewing distance, whichever is less, from the nearest visible sign. Placement and location may not seem so important from someone who misunderstands the requirements and value that is provided during emergency conditions. Exit signs are federal, state, and locally regulated, and failure to have them may result in fines for the owner.
Per 1910.37(b)(7), every exit sign and directional exit sign shall have the word “EXIT” in letters that are not less than 6 inches (15.2 mm) high, with the principle strokes of the letters not less than ¾ inch (1.9 cm) high. All of the letters in “EXIT” shall have a width of at least 2 inches (51 mm) except for “I.” The directional indicator is known as the chevron and shall be installed in a manner that cannot be easily changed.
Egress Illumination
Have you ever walked through a pitch-black room and had to walk slowly with your hands out, waiting to touch a wall or door for guidance? I have, and typically it’s early in the morning of my own house. Now take that same principle and imagine you are in a much larger area that you are unfamiliar with during an emergency and panic is surrounding you. Get the picture? Illumination is important during both normal and emergency conditions to help occupants evacuate as quickly and safely as possible.
Let’s discuss the requirements in accordance with the International Building Code Section 2702.2.14. In Chapter 27, the code requires the emergency power shall be provided for means of egress in accordance with Section 1008.3. Before moving forward, know that the code establishes requirements for egress illumination during both normal and emergency conditions, but we will only focus on the emergency. The section specifies that if a building loses the normal power supply, an emergency supply shall automatically illuminate interior exit access and ramps, interior and exterior stairways and ramps, exit passageways, vestibules, exterior landings for exit doorways, and both the level of discharge and exit discharge. Additional required spaces are mentioned in Section 1008.3.3, including electrical equipment rooms, fire command centers, fire pump rooms, generator rooms, and public restrooms that are greater than 300 square feet (27.87 m2).
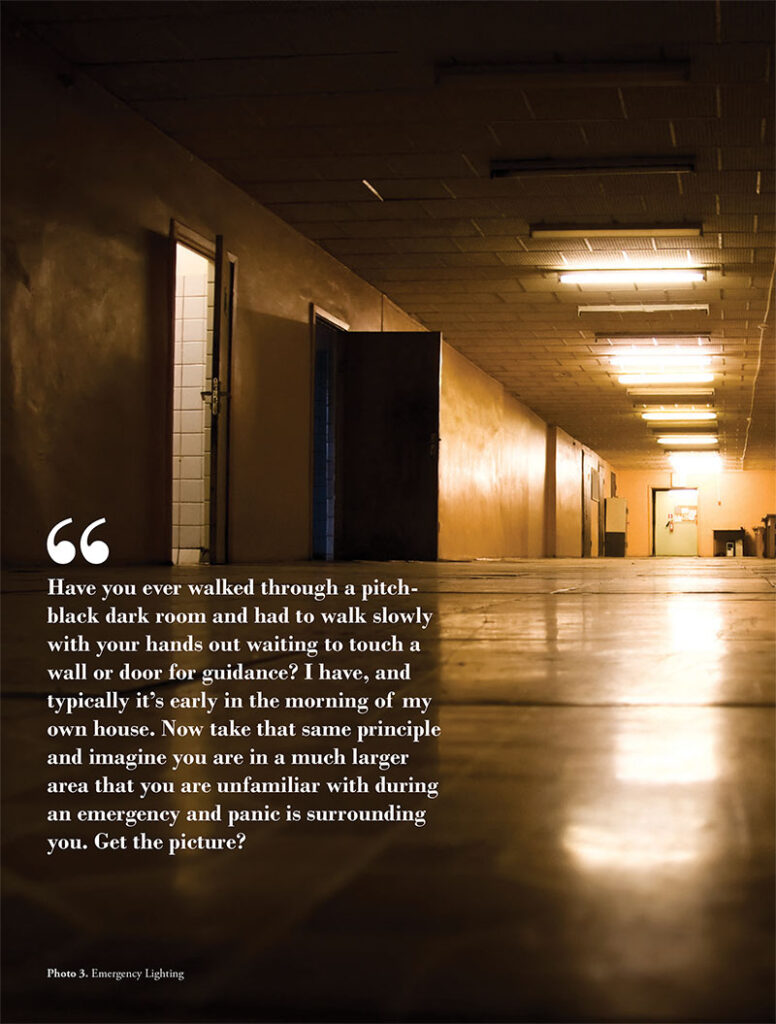
The duration shall not be less than 90 minutes in accordance with Section 1008.3.4. During emergency conditions, the lighting in the building shall be arranged to provide initial illumination that is not less than an average of 1 foot-candle (11 lux) and a minimum of any point at 0.1 foot-candle (1 lux) measured at the floor level. The code recognizes that storage batteries and unit equipment lights often dim over a period of time. The IBC states that the illumination levels are permitted to an average of 0.6 foot-candle (6 lux) and a minimum of 0.06 at the end of the required 90-minute duration. It also states that there is a required maximum to minimum ratio of 40 to 1.
An important factor when talking about egress illumination is the differences between building and fire codes and controlled illumination during normal and emergency conditions. The International Building Code does not allow certain controls on any type of illumination in a specific area throughout a building while occupied, whereas the NFPA 101 and NFPA 5000 allow it. This is just another variation example between building and fire codes. Designers, contractors, and inspectors always need to reference the adopted codes and standards adopted by the authority having jurisdiction.
Voice/Alarm Communications Systems
Generally speaking, most people know that fire alarm systems detect fire and smoke, initiate an evacuation response by way of notification devices, and transmit an automatic signal to a supervising station that initiates an emergency response. But, do most people know and understand what a voice and alarm communication system does and why specific codes require it? Voice and alarm emergency communication systems create a higher level of protection for the building occupants because the system can be tailor-made with specific directions and clarification on evacuation. The system can use spoken pre-recorded messages that provide occupants with instructions to evacuate, relocate, take cover, or any other instruction to maintain safety. Voice and alarm communication systems can be used for more than just fire and smoke. Some examples are weather emergencies, natural disasters, or even security and terrorist threats.
Things get a little tricky from here on out. NFPA 72, the National Fire Alarm and Signaling Code, has specific requirements for primary and secondary power supplies for fire alarm systems and emergency communications systems. But the International Building Code elevates those requirements in specific occupancies by requiring the branch circuit to be backed up by a standby power system. Section 2702.2.4 of the International Building Code specifies that standby power shall be provided for emergency voice and alarm communications systems. Keep in mind that specific occupancies like high-rise buildings require both emergency and standby power systems. In a high-rise building, the voice and alarm communications system shall have sufficient secondary power supplies in accordance with both the National Fire Alarm and Signaling Code and the International Building Code if adopted in the jurisdiction.
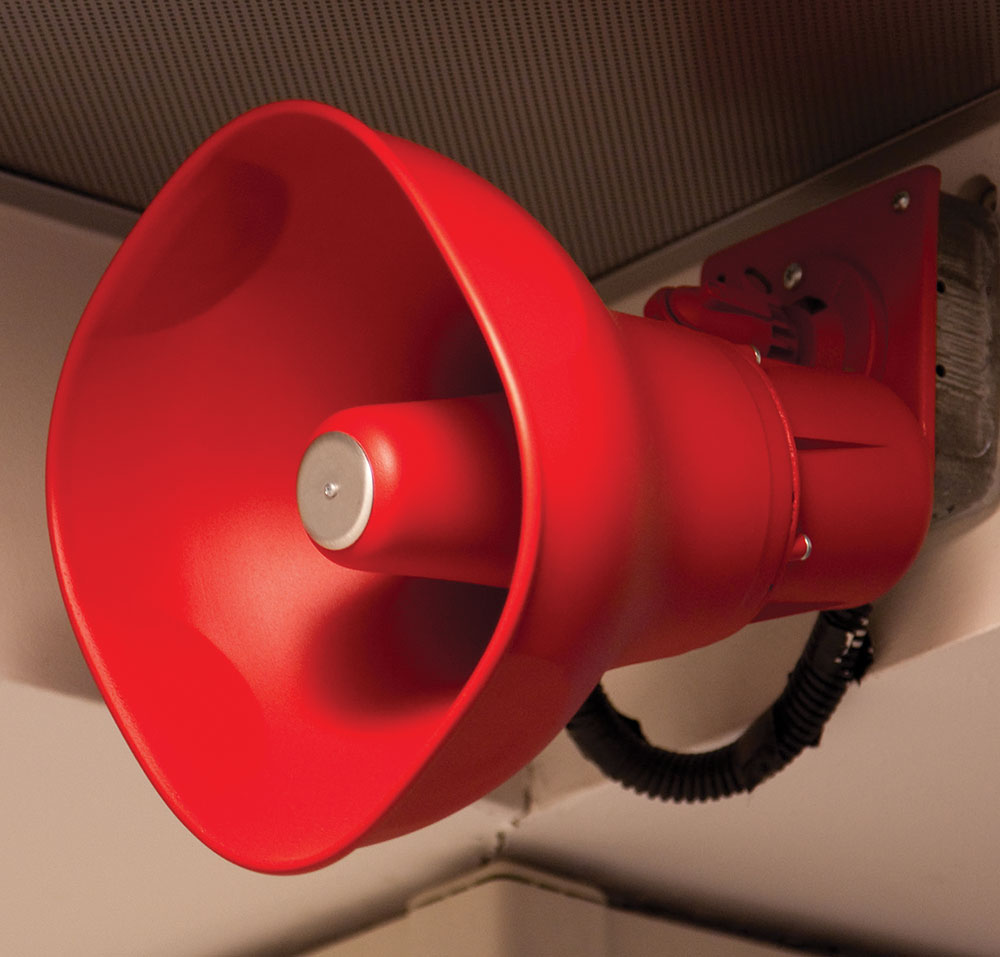
Elevators Used for Emergency operation
Elevators that meet very specific fire and building code requirements may be used as a means to help occupants evacuate a building in a safe and timely manner. Historically, elevators were never used for evacuation purposes until the World Trade Center attack on September 11, 2001. After the attacks, the International Code Council and the National Fire Protection Association revaluated the stance on using elevators as a means of evacuation. Some buildings provide a safer means of egress by way of elevator use. Think of a high-rise building with people that have disabilities. Elevators can be used to help them evacuate even before emergency responders arrive.
In Chapter 27, Section 2702.2.2, the code explains that where required, elevators shall be provided with standby power. Section 3003.1 requires that where standby power is required or furnished to operate elevators, it shall be capable of being transferred manually to all elevators in each bank; standby power shall transfer within 60 seconds after failure of normal power. Also, the machine room ventilation or air conditioning equipment needs to be backed up by the standby system. In Section 3003.1.3, the code explains that where two or more elevators are controlled by a common system, the elevators shall all transfer within 60 seconds if the common system has the capacity to carry all loads. If the system does not have the capacity, the elevators shall transfer to standby power in sequence, return to the designated landing, and disconnect from standby power. After this sequence has happened, not less than one elevator shall remain operable from the standby source.
Per Section 3003.2, elevators that are connected to the standby power source shall be provided with Phase I emergency recall operation and Phase II emergency in-car operation. All elevators have to be equipped to operate with a standard elevator key in accordance with the International Fire Code.
Emergency Responder Radio Coverage Systems
Emergency responder radio coverage systems mitigate radio coverage issues that emergency responders sometimes face while in a building. Building construction and components can adversely affect the ability to properly communicate with others during the response. Imagine a firefighter who gets to a certain place in a building, realizes that he needs additional support or help, and cannot communicate due to poor coverage. See the issue now? The emergency responder radio coverage system supplies the needed operational effectiveness at all times and eliminates the risk of lack of communication during emergencies.
The issue was elevated so much in the past several years that the International Building Code now requires appropriate coverage for in-building two-way emergency responder communication systems in all new buildings in accordance with Section 918.1.
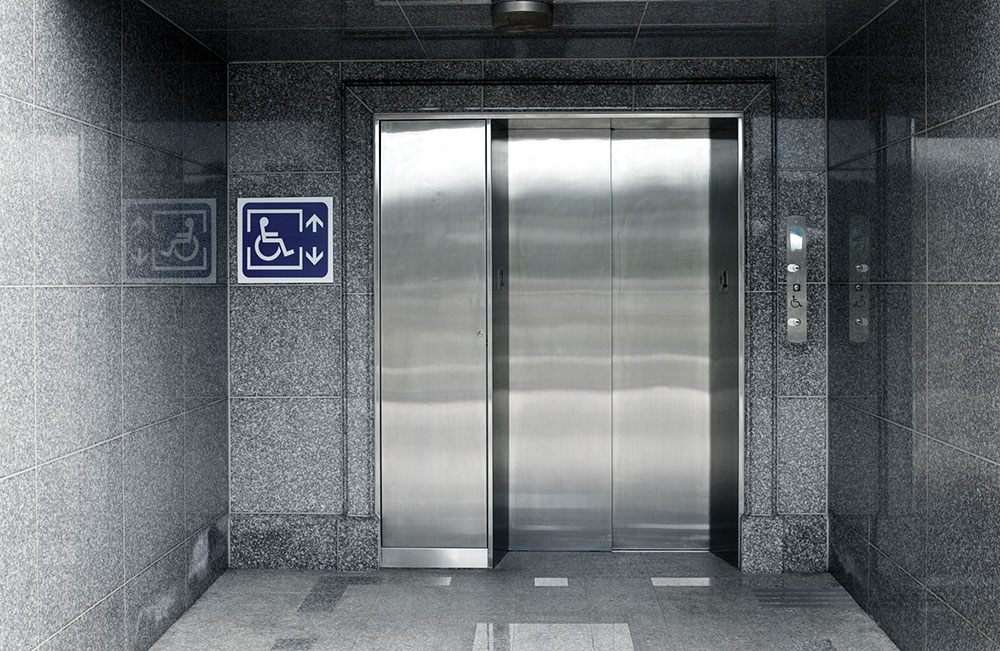
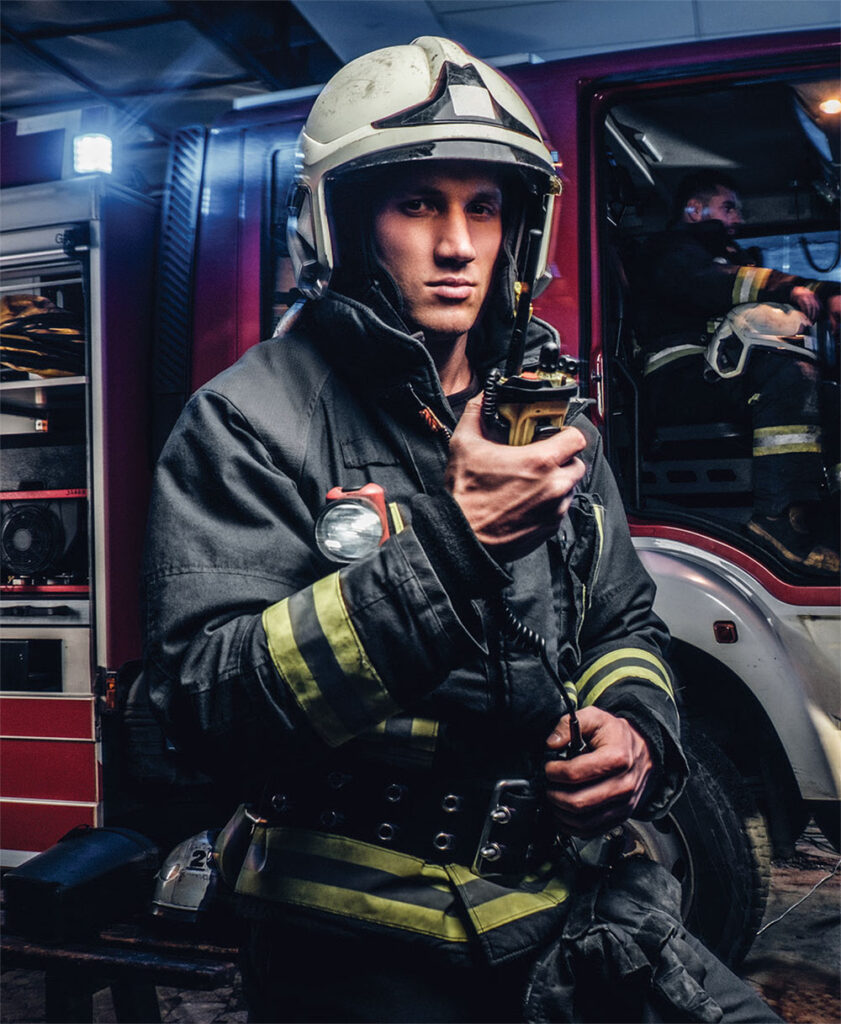
Smoke Control and Ventilating Systems
Research and studies show that the majority of deaths in fire-related incidents aren’t due to burns or the actual fire but are caused by smoke inhalation. Smoke-related hazards reach far beyond being toxic; they can cause damage to the lungs because of the heat, create visibility hazards while occupants are trying to evacuate, and create an additional layer of panic. Smoke control systems can be stand-alone or a system of multiple components. Smoke control and ventilation systems can be designed for many different applications that can contain and control smoke from specific areas like stairwell pressurization or create a removal system that would take the hazardous smoke and exhaust it out of the building altogether. These systems can be both mechanical and natural ventilation systems.
The International Building Code recognizes the importance of these systems and specifies exactly which occupancy types require smoke control and ventilation systems and what specific types are required. In Chapter 27, Section 2702.2.17 specifies that standby power shall be provided for smoke control systems where required. In Section 909.11, the code takes the protection a step further and requires the standby power source and its transfer switches in a separate room than the normal power source and its associated equipment and have the ability to be vented directly to and from the exterior of the building. This creates a safer atmosphere for this very special equipment that will maintain the system’s integrity if an arc fault or emergency happened with the normal power source equipment. The code also states that elements of the smoke control system that rely on volatile memories or the like shall be supplied with an uninterrupted power source capable of carrying the load for 15-minutes during a primary power interruption. Also, elements that are susceptible to power surges shall be protected by conditioners, suppressors, or other approved means.
Special Purpose Horizontal Sliding, Accordion, and Folding Doors
Fire doors are used for various reasons in fire protection that include compartmentalizing fire and smoke hazards to prevent further spreading, establishing fire ratings and zones, and helping isolate confused people from entering into a hazardous area during evacuation. Fire doors not only protect lives and help people safely evacuate, but they are also a layer of protection for the building and sometimes adjacent buildings around. The doors are actuated by nearby detection systems and are programmed to close when necessary. Fire doors are an extremely important part of the entire fire protection objective and should be treated, designed, and installed with extra caution.
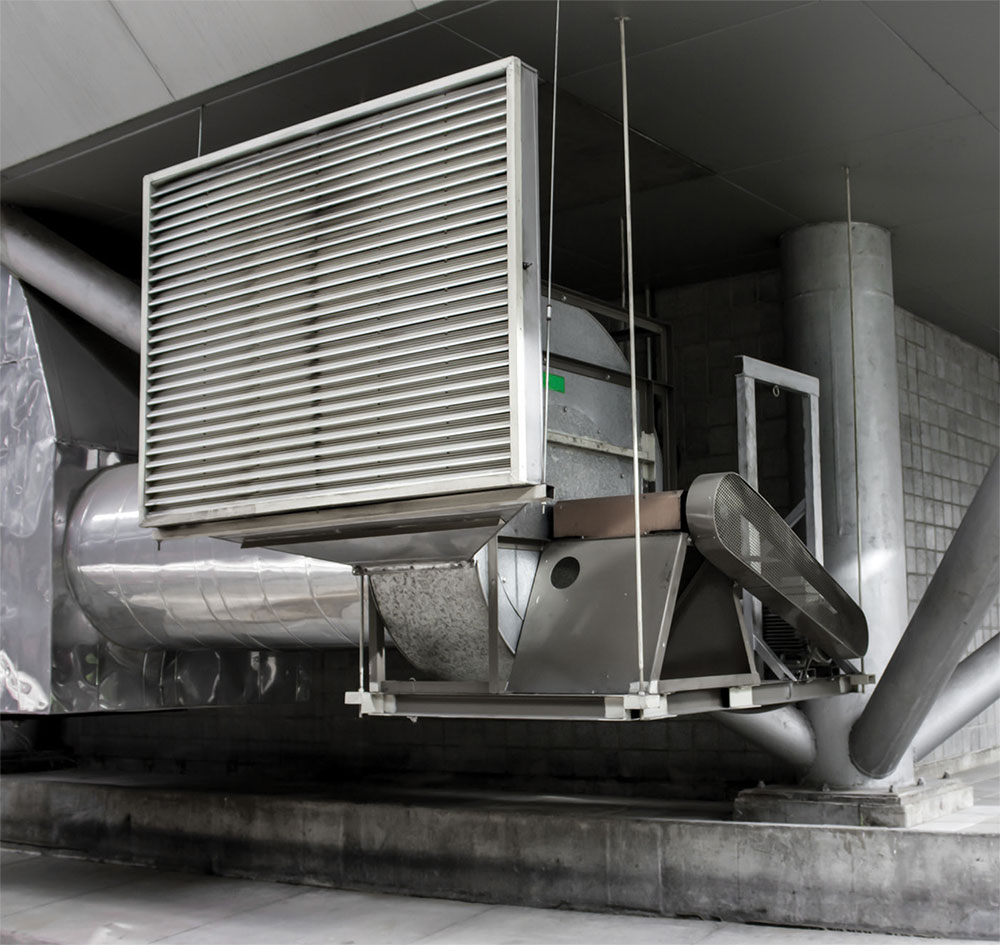
The IBC understands the importance of special purpose doors and their role in preserving life and property. In Chapter 27, Section 2702.2.18 specifies that standby power shall be provided for special purpose horizontal sliding, accordion, and folding fire doors. The code also states that the standby power shall have the capacity to operate no fewer than 50 cycles. Section 101.3.3 states that special purpose doors can be used as a component of the means of egress and shall comply with specific criteria. Some of that criteria include that the doors shall be capable of being operated manually if necessary, a person doesn’t need special knowledge to open the door it should be basic for anyone use, the doors shall have an integrated power supply, shall be electrically supervised, and the door shall open to the minimum required distance within 10 seconds after losing normal power.
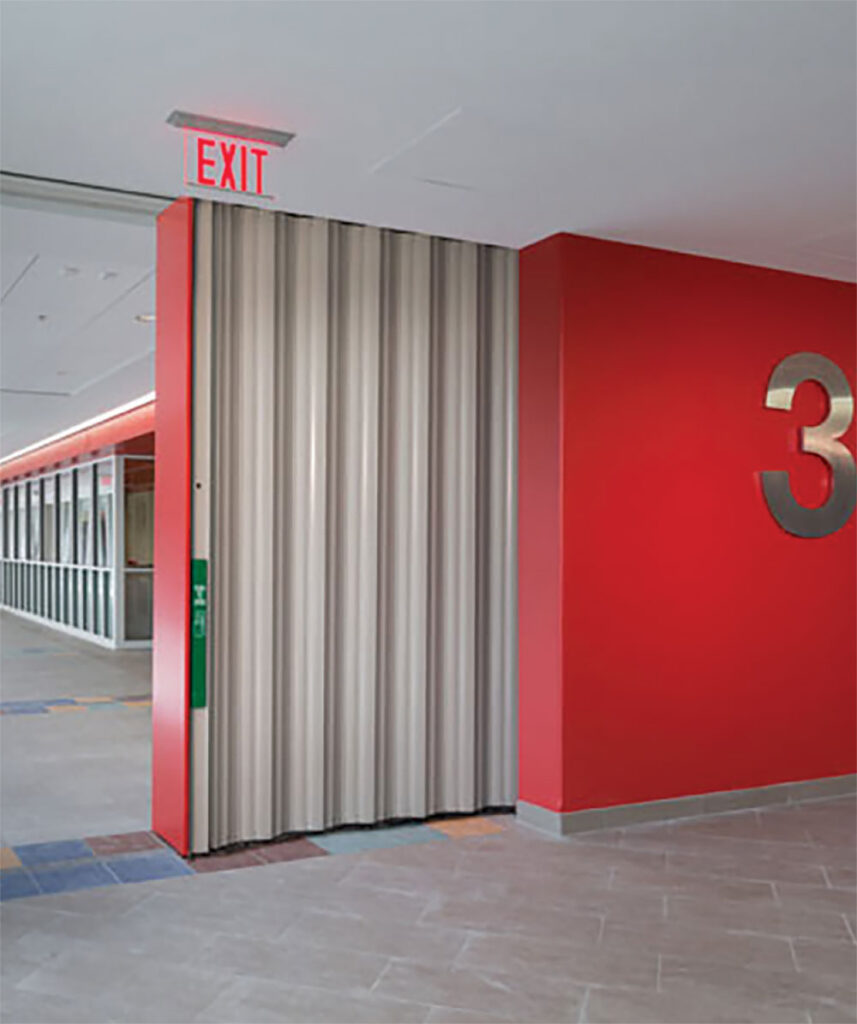
In Conclusion
As I mentioned in the introduction, I am a fortunate individual in the industry because I have had mentors and leaders who have instilled the importance of life safety systems and how they should be designed and installed. Codes and standards should be enforced to maintain the integrity of the systems and equipment. My desire and interest in these systems come from devastating results in past fires where people’s lives were lost due to non-compliance, a good understanding, or non-functioning systems. It’s my opinion that our industry sometimes doesn’t pay the attention that these life safety systems deserve, especially since our industry is typically the ones installing, designing, and enforcing the electrical components of the systems. I think with that understanding and knowledge comes the extra attention that these systems and related equipment deserve.
I am constantly telling people in our industry to stay away from being a one-trick pony in our industry. Get yourself in uncomfortable areas where you lack knowledge and put yourself in a position of constantly learning and growing. Don’t be like the earlier version of me that focused on and learned only the NEC — branch into as many fire and building codes as possible. The fire and life safety industry is federally regulated and constantly growing. Stay up to date with new technology, updated codes and standards, and the expanding industry. The work that you put forth now may result in saving someone’s life or property one day.


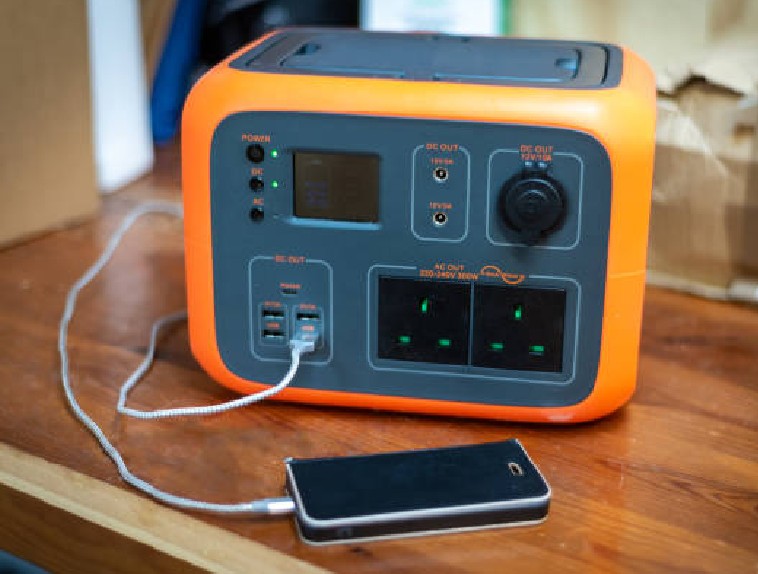
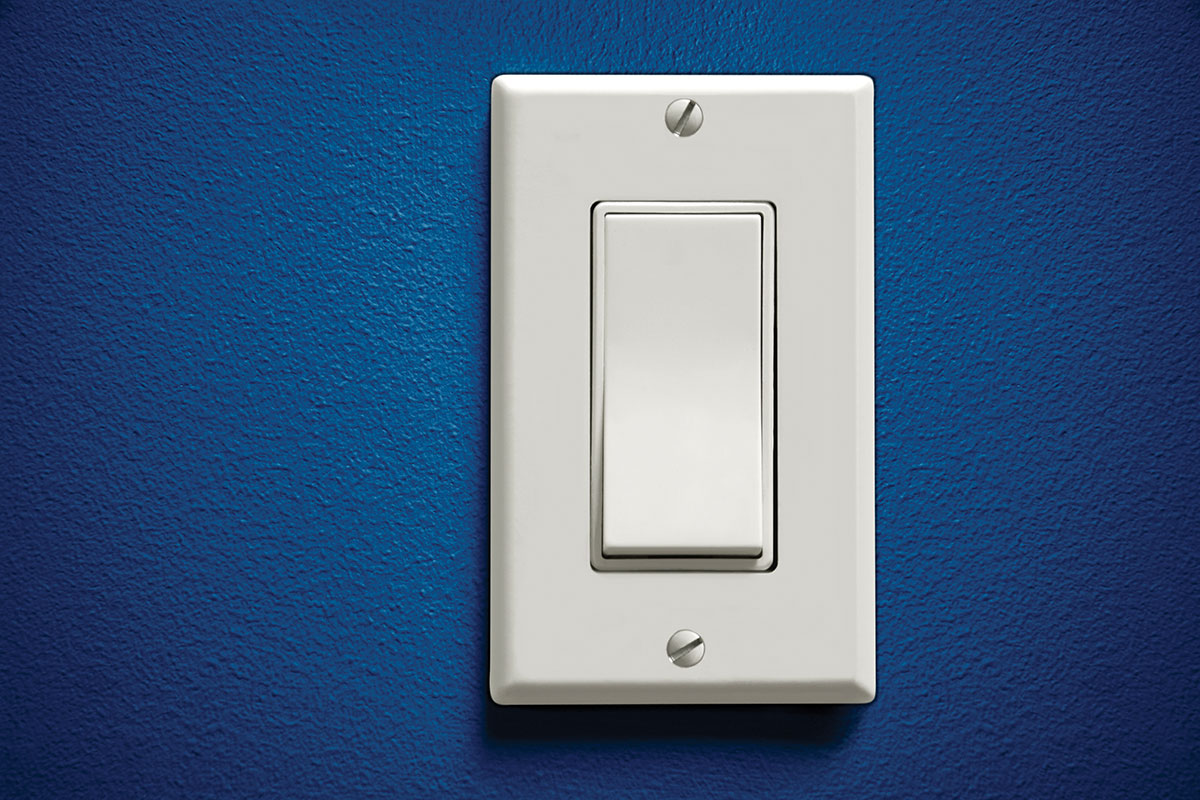
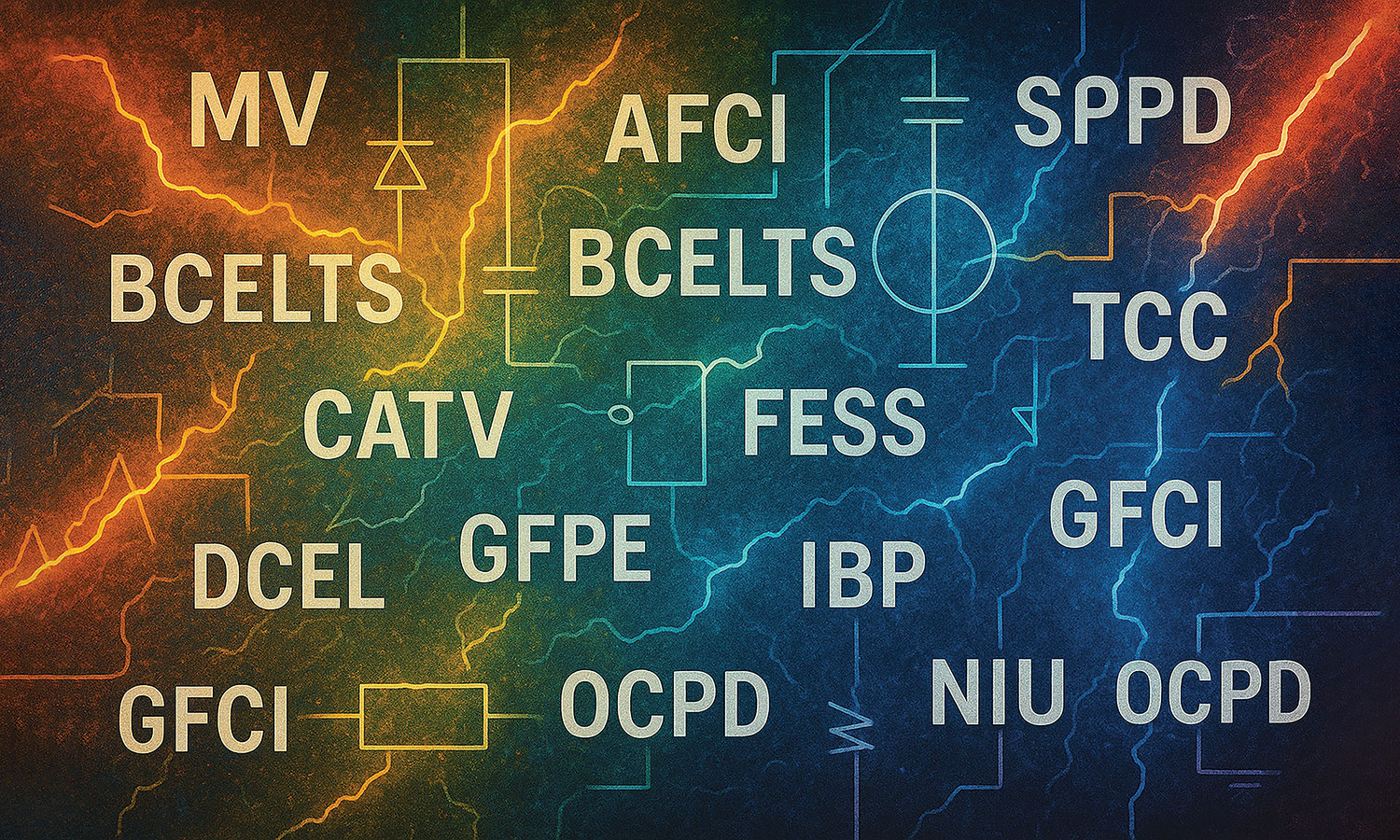
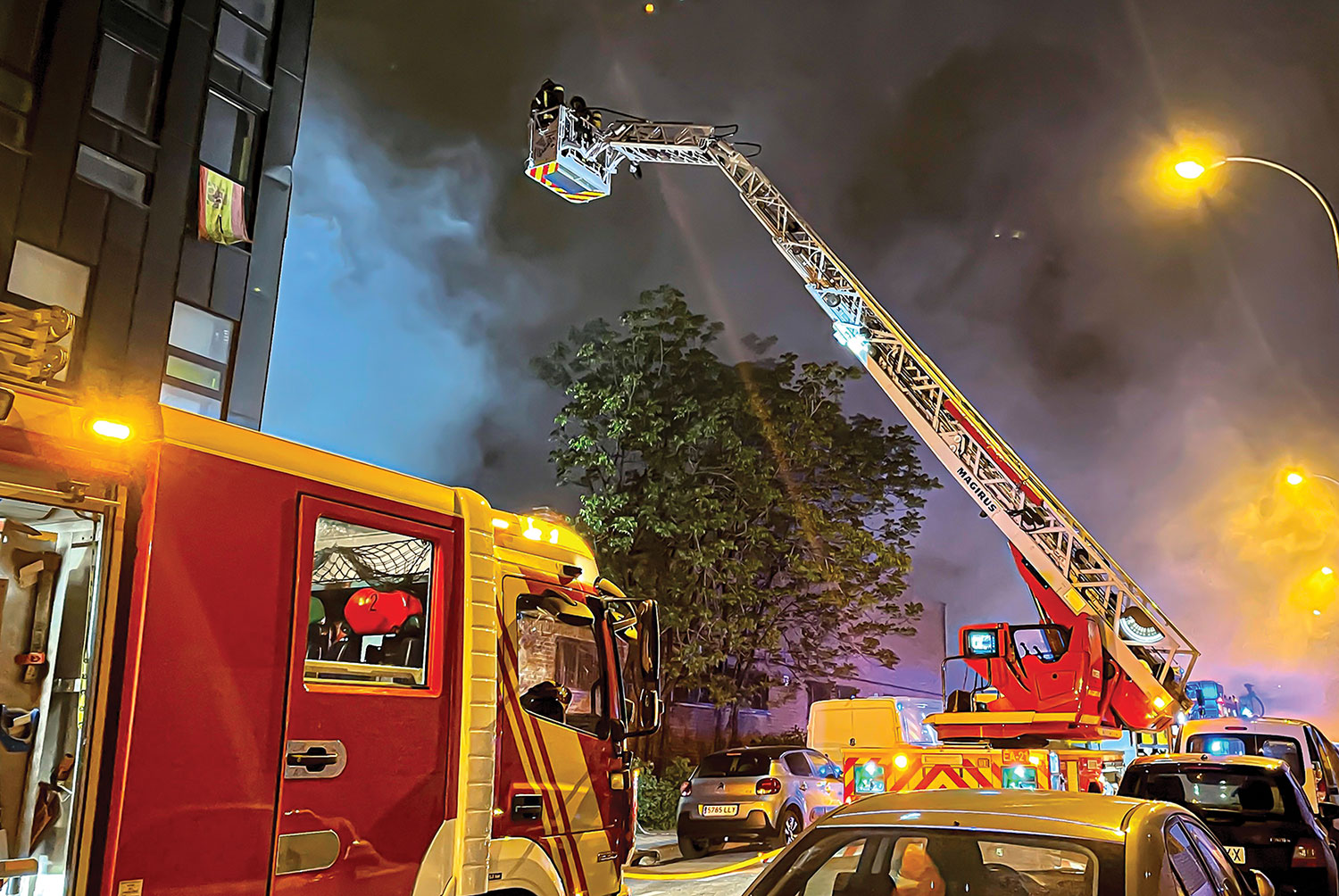

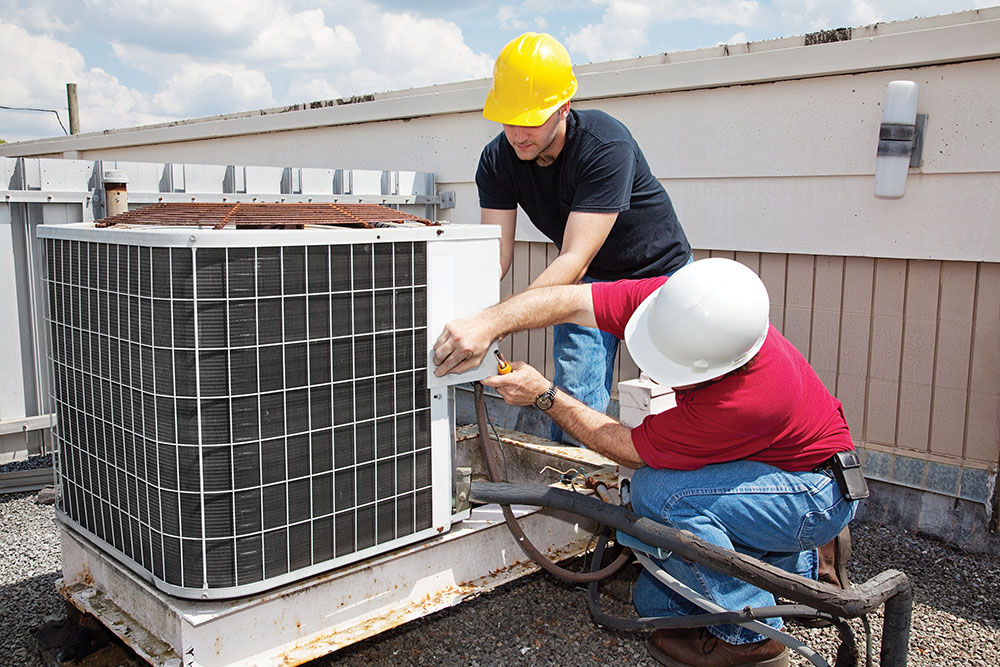

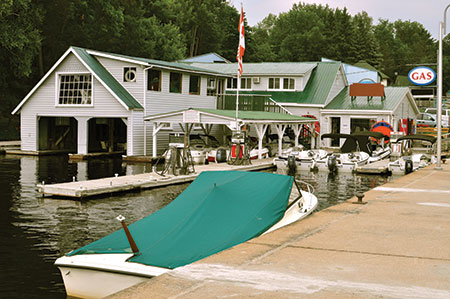



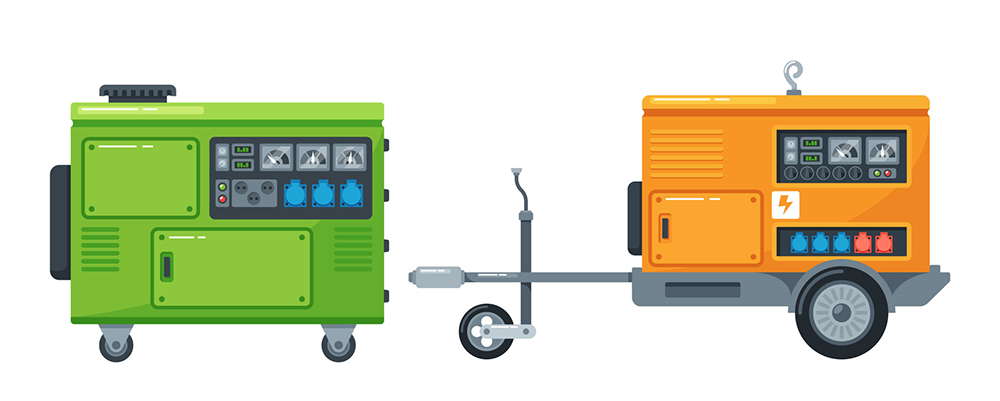
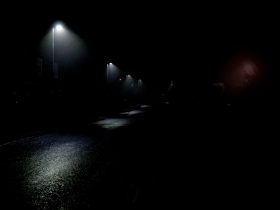
Find Us on Socials